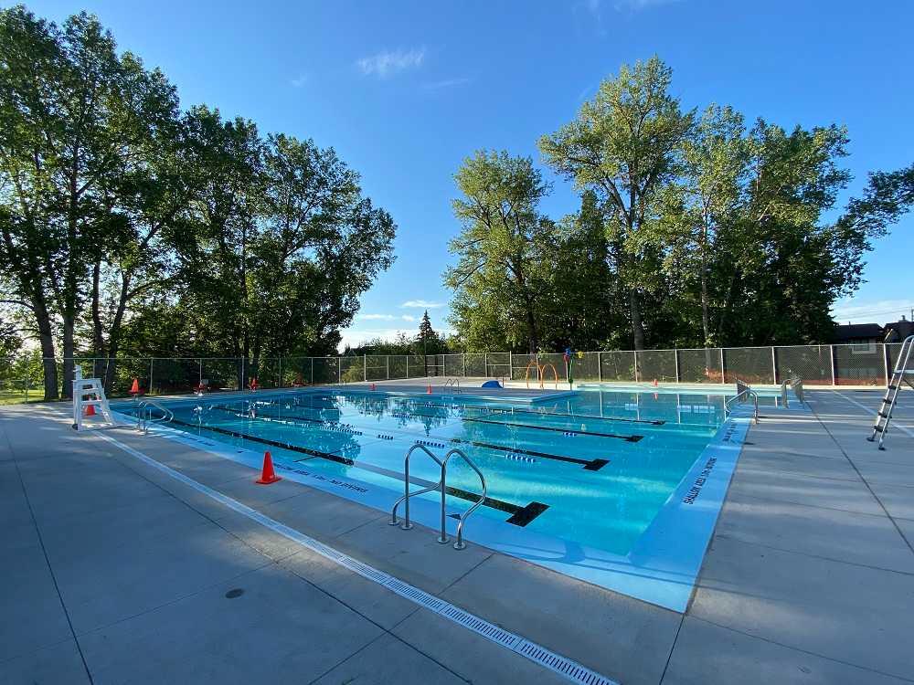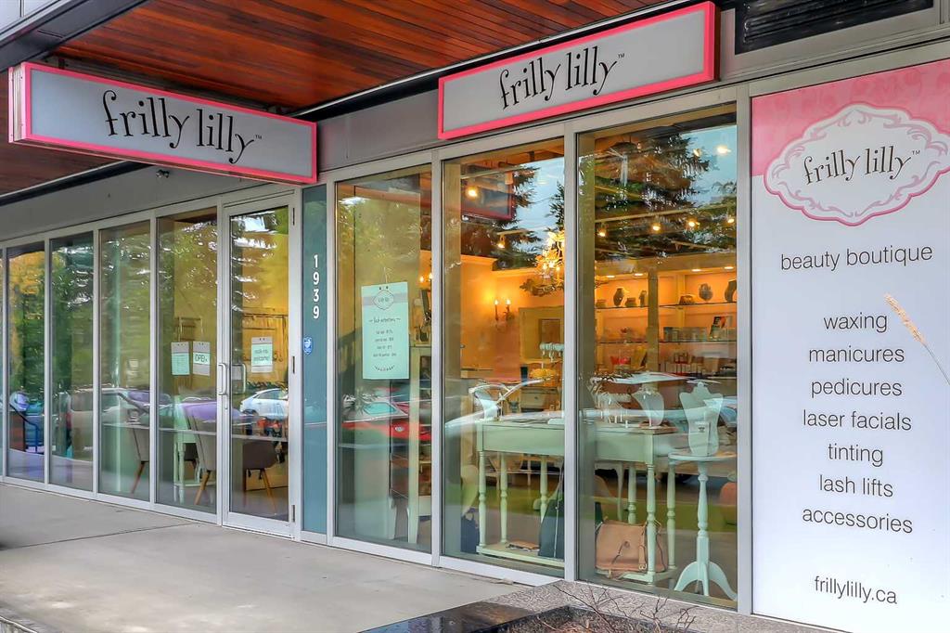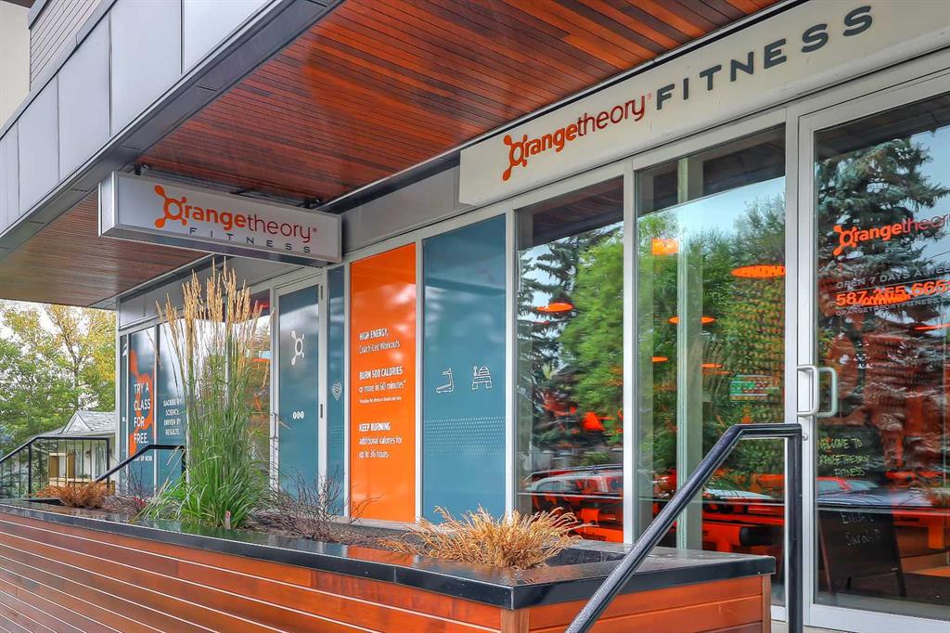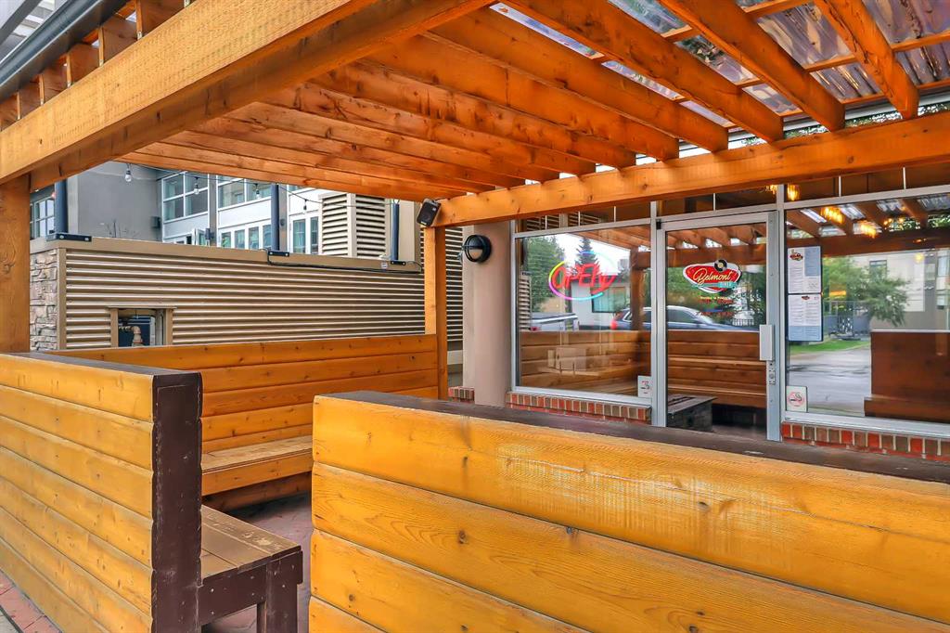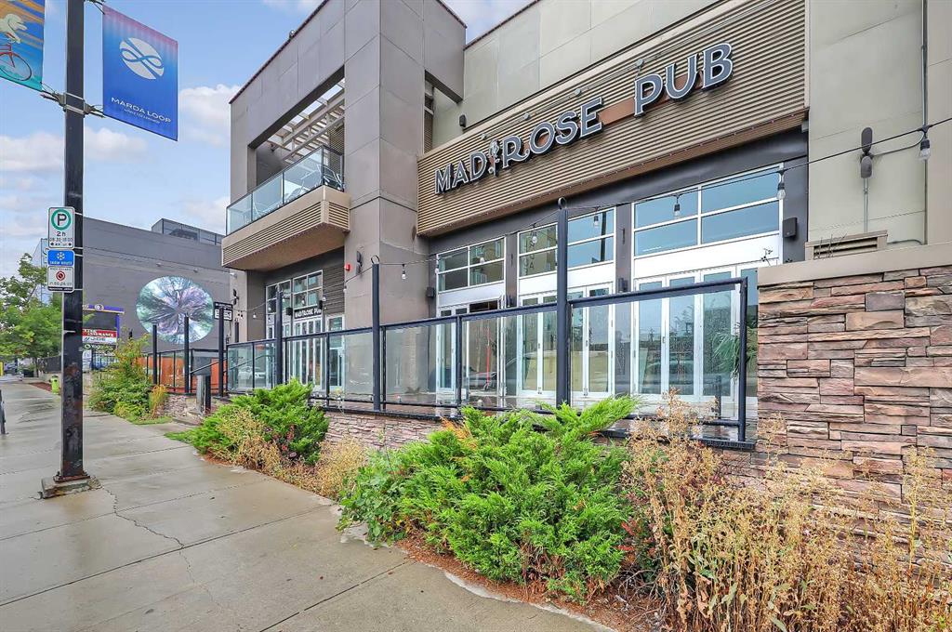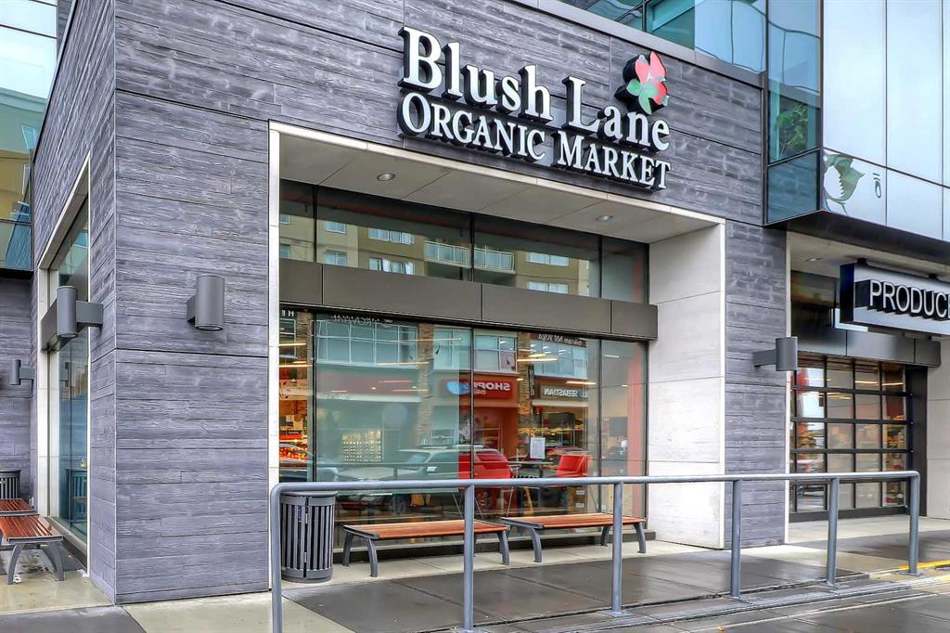Lisa Johnson / RE/MAX House of Real Estate
1, 1524 29 Avenue SW, Townhouse for sale in South Calgary Calgary , Alberta , T2T 1M3
MLS® # A2230606
Live stylishly in the heart of South Calgary w/ this brand-new, front-facing townhome that perfectly blends luxury, location, and low-maintenance living. Thoughtfully designed w/ 3 beds, 2.5 baths, and a LEGAL 1 BEDROOM BASEMENT SUITE (approval by the city, pending final inspections), this is inner-city living w/out compromise! The interiors strike a perfect balance between MODERN LUXURY and livable design. Expect high-end finishes that are rare to find at this price point — blonde wood tones, sleek custom ...
Essential Information
-
MLS® #
A2230606
-
Partial Bathrooms
1
-
Property Type
Row/Townhouse
-
Full Bathrooms
3
-
Year Built
2025
-
Property Style
2 StoreyAttached-Front/Back
Community Information
-
Postal Code
T2T 1M3
Services & Amenities
-
Parking
Single Garage Detached
Interior
-
Floor Finish
Ceramic TileHardwoodVinyl Plank
-
Interior Feature
Closet OrganizersOpen FloorplanRecessed LightingSeparate EntranceWalk-In Closet(s)
-
Heating
Forced Air
Exterior
-
Lot/Exterior Features
BalconyPrivate Entrance
-
Construction
ConcreteMetal SidingStucco
-
Roof
Asphalt
Additional Details
-
Zoning
M-CG d72
$3985/month
Est. Monthly Payment


















