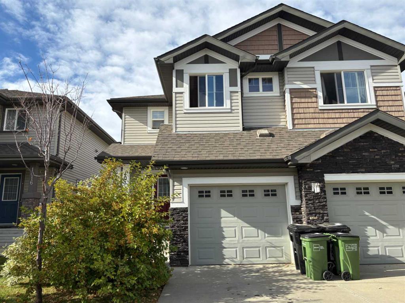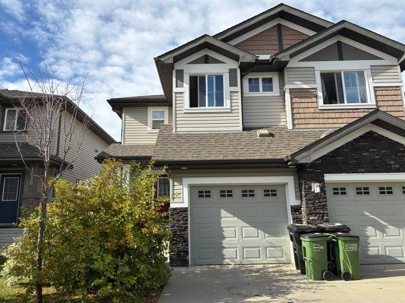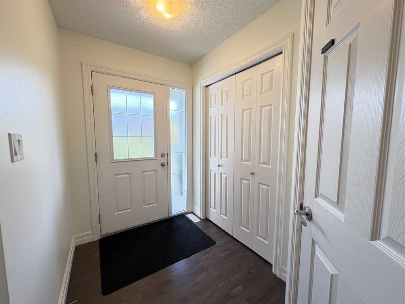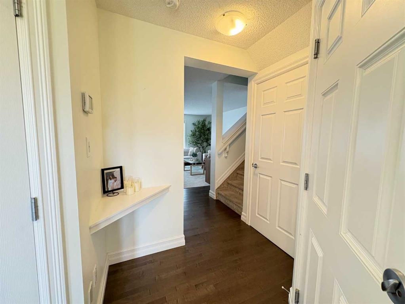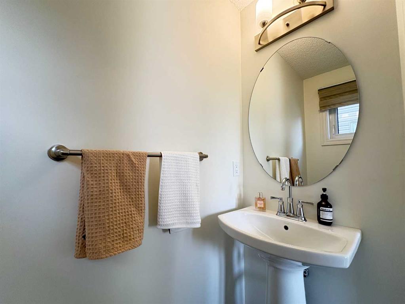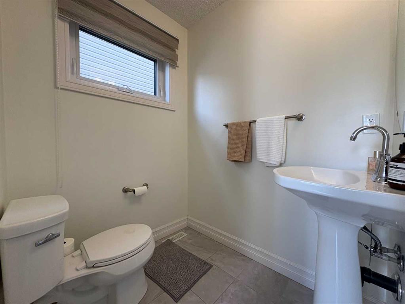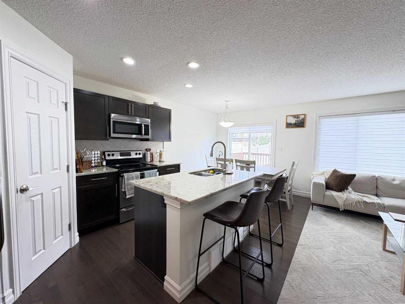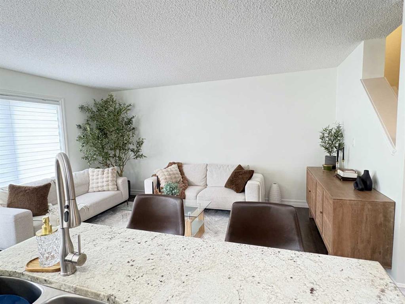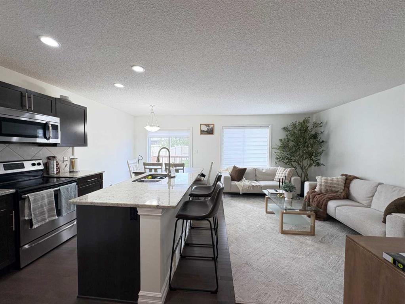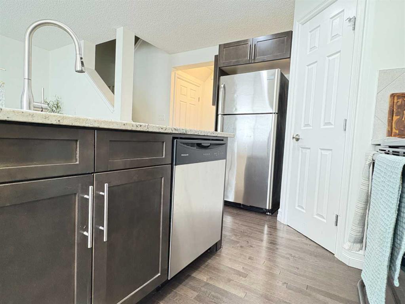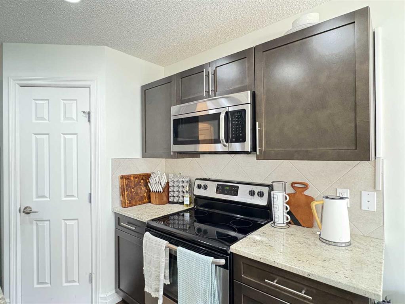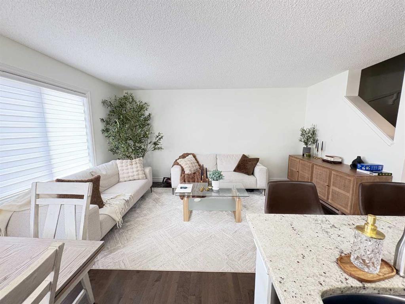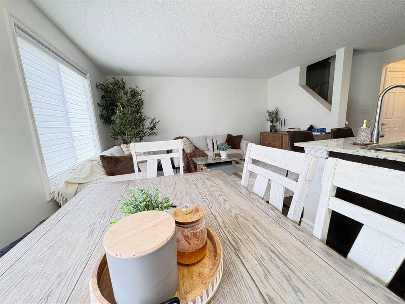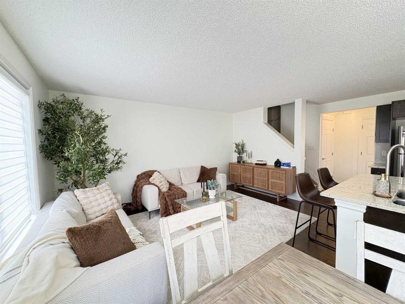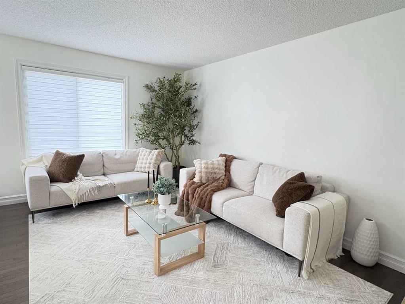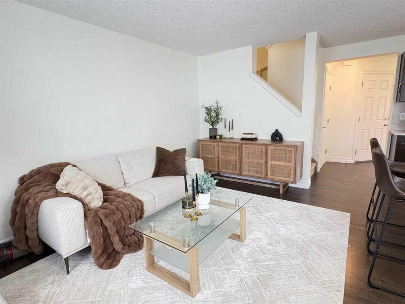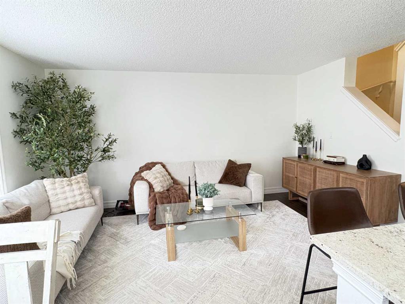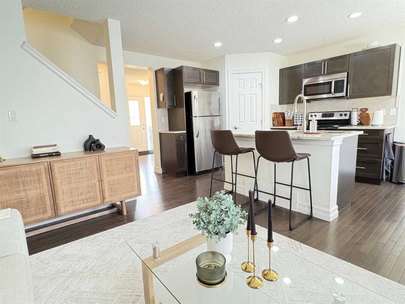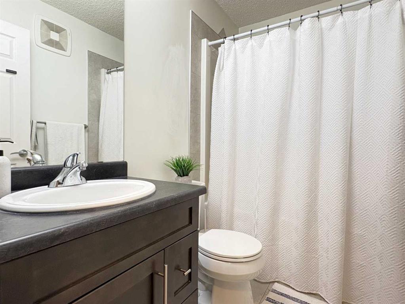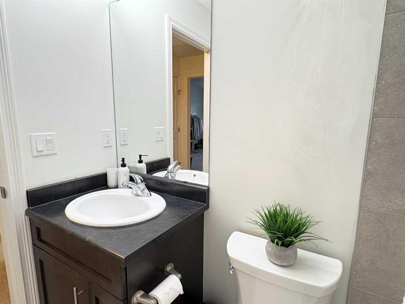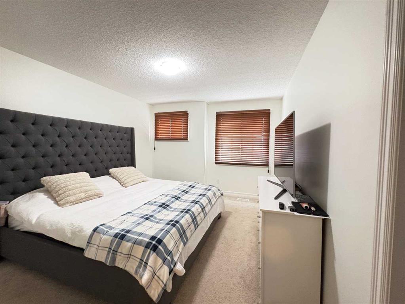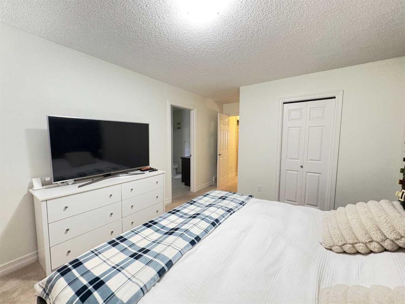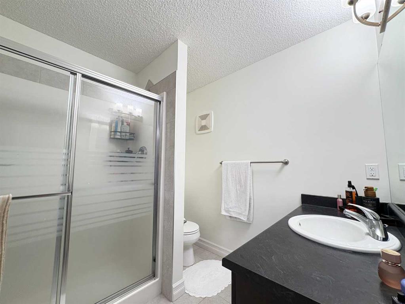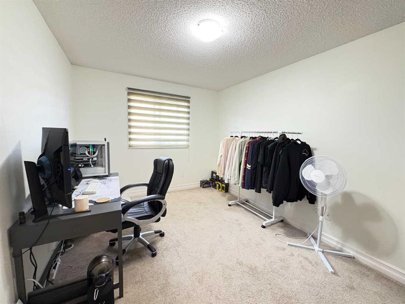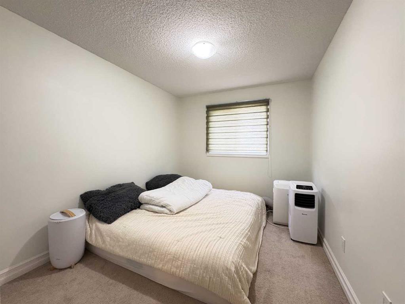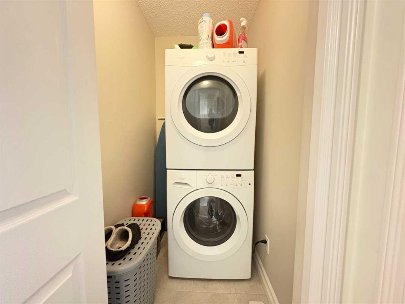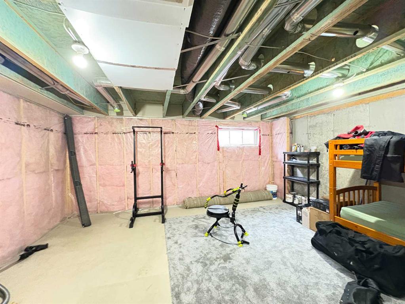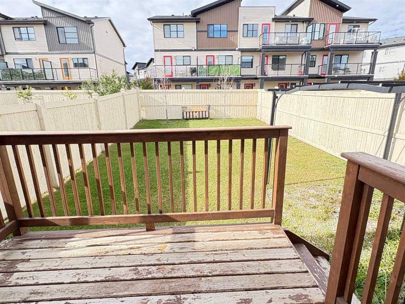Tasha Cordel / RE/MAX real estate central alberta
1014 162 Street SW Edmonton , Alberta , T6W 2G9
MLS® # A2263031
Here is an amazing opportunity in the highly sought after area of Glenridding. This beautiful duplex includes a single attached garage that is fully insulated and has power. Inside there are beautiful finishes including hardwood flooring throughout the main level, a wonderful front entry with half bath, and an open concept main living area that includes a stunning kitchen with granite countertops, island with seating, and a bright and spacious functional living space. There is a set of patio doors that lead...
Essential Information
-
MLS® #
A2263031
-
Partial Bathrooms
1
-
Property Type
Semi Detached (Half Duplex)
-
Full Bathrooms
1
-
Year Built
2014
-
Property Style
2 StoreyAttached-Side by Side
Community Information
-
Postal Code
T6W 2G9
Services & Amenities
-
Parking
Parking PadSingle Garage Attached
Interior
-
Floor Finish
CarpetCeramic TileHardwood
-
Interior Feature
Ceiling Fan(s)Granite CountersKitchen IslandNo Smoking HomeOpen Floorplan
-
Heating
Forced Air
Exterior
-
Lot/Exterior Features
BBQ gas line
-
Construction
Vinyl SidingWood Frame
-
Roof
Asphalt Shingle
Additional Details
-
Zoning
Residential
$1935/month
Est. Monthly Payment

