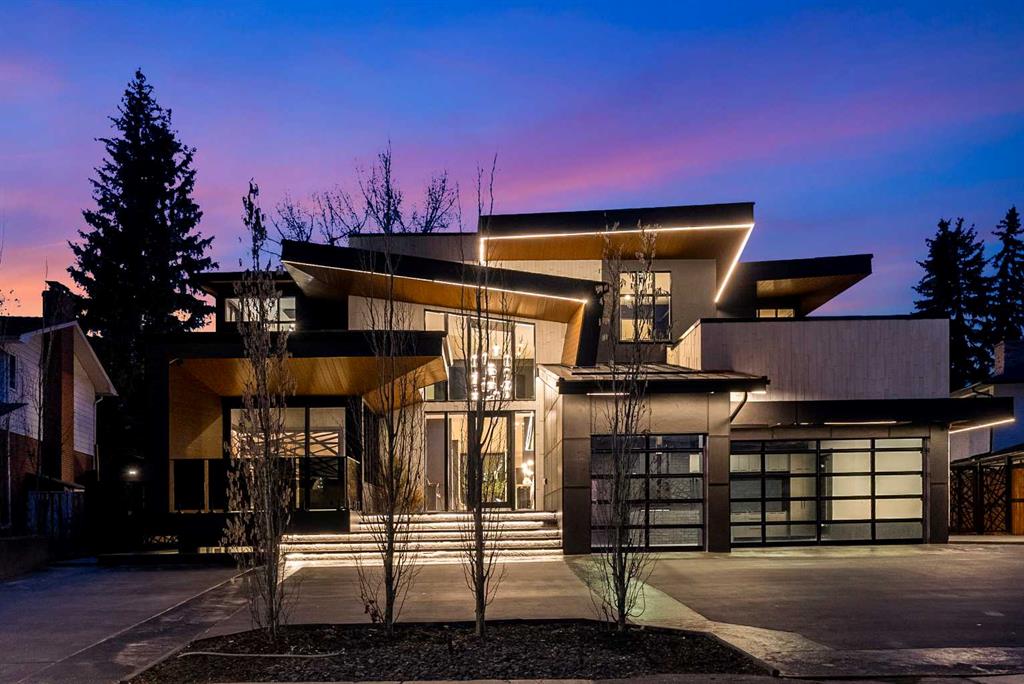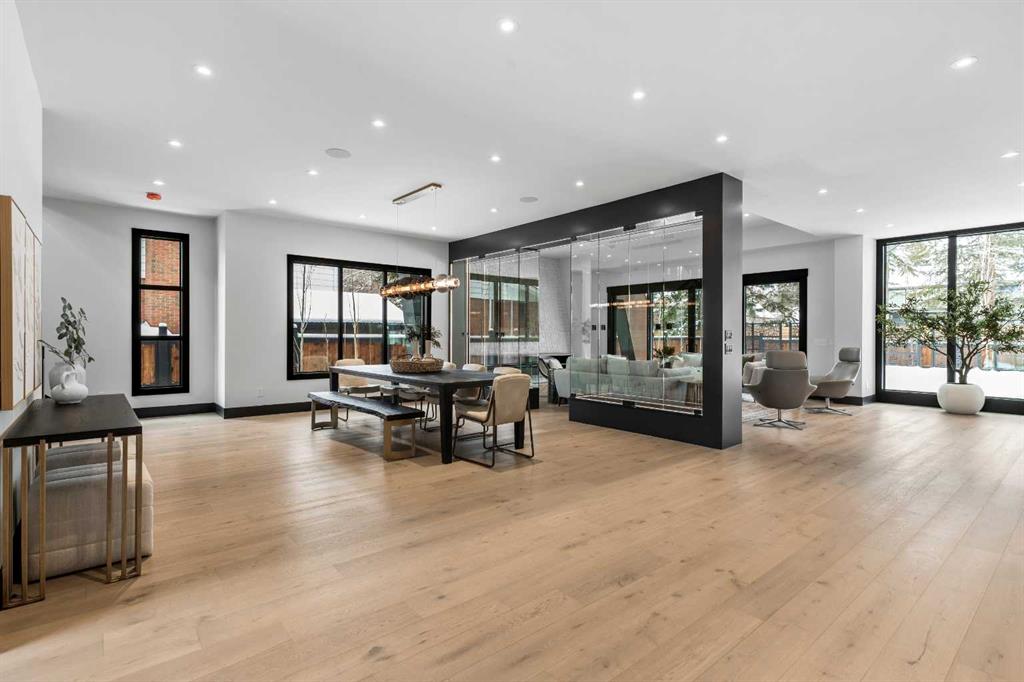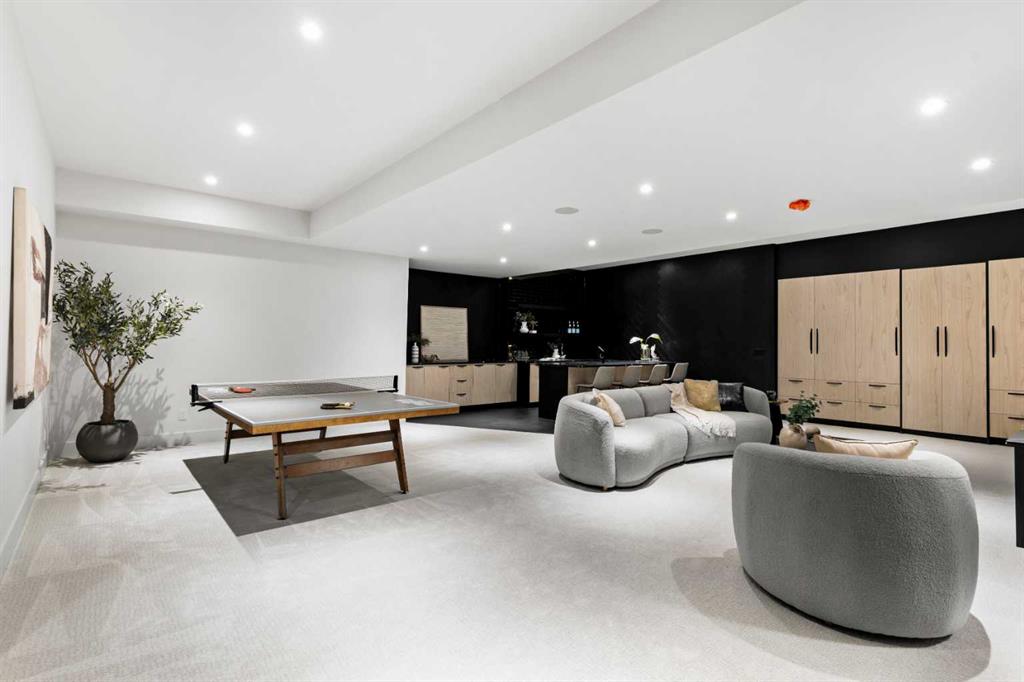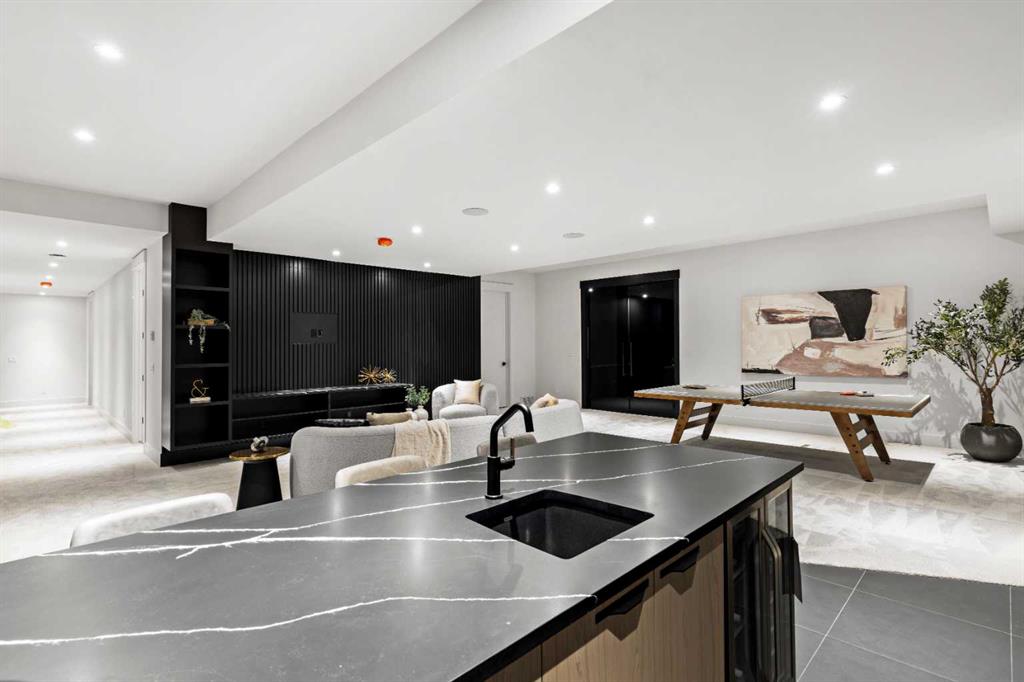Gary Heald / RE/MAX First
1016 Beverley Boulevard SW, House for sale in Bel-Aire Calgary , Alberta , t2v2c5
MLS® # A2207173
OPEN HOUSE SATURDAY FEBRUARY 7, 12:00 -2:00 pm. Discover unparalleled luxury in one of Calgary’s most prestigious communities. This architectural masterpiece by Trojan Custom Homes sets a new standard of sophistication, spanning over 8,670 sq. ft. of meticulously designed living space on a sprawling 0.30-acre estate lot. Nestled among the exclusive Calgary Golf & Country Club, Glenmore Reservoir, and the breathtaking Elbow River Valley, every detail has been thoughtfully curated to offer the pinnacle of m...
Essential Information
-
MLS® #
A2207173
-
Partial Bathrooms
3
-
Property Type
Detached
-
Full Bathrooms
4
-
Year Built
2023
-
Property Style
2 Storey
Community Information
-
Postal Code
t2v2c5
Services & Amenities
-
Parking
Carport
Interior
-
Floor Finish
CarpetCeramic TileHardwoodSee Remarks
-
Interior Feature
BarBuilt-in FeaturesCeiling Fan(s)ChandelierCloset OrganizersDouble VanityFrench DoorGranite CountersHigh CeilingsJetted TubKitchen IslandLow Flow Plumbing FixturesNo Animal HomeNo Smoking Home
-
Heating
BoilerHigh EfficiencyIn FloorFireplace InsertFireplace(s)Floor FurnaceNatural GasSee RemarksWoodZoned
Exterior
-
Lot/Exterior Features
BarbecueCourtyard
-
Construction
Composite SidingConcreteOtherSee RemarksShingle SidingStoneStucco
-
Roof
Asphalt Shingle
Additional Details
-
Zoning
R-C1L
$25957/month
Est. Monthly Payment















































