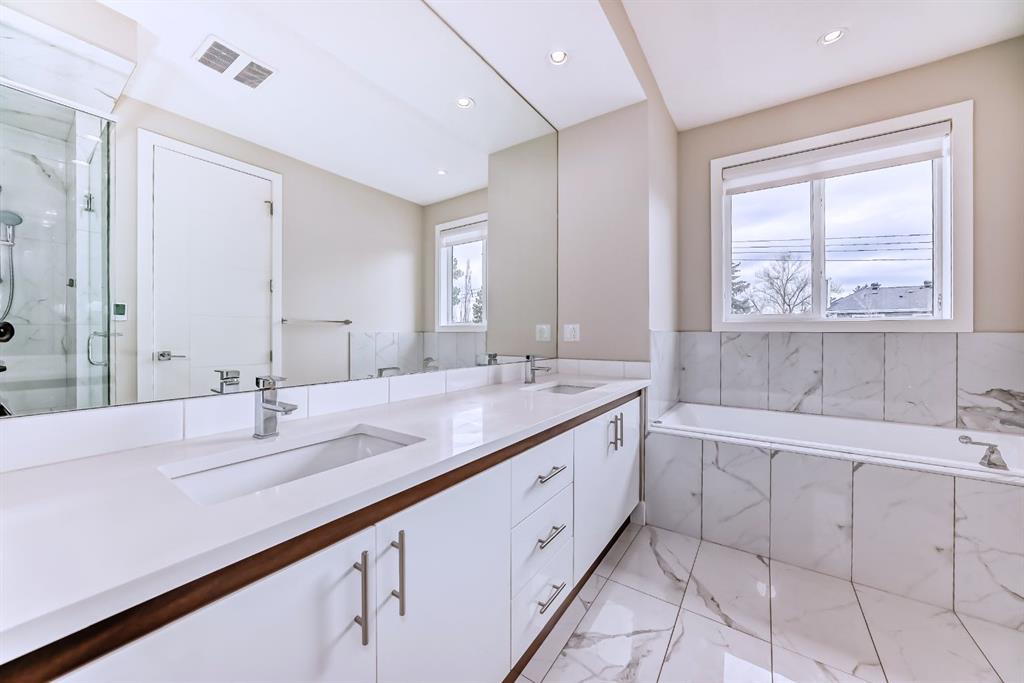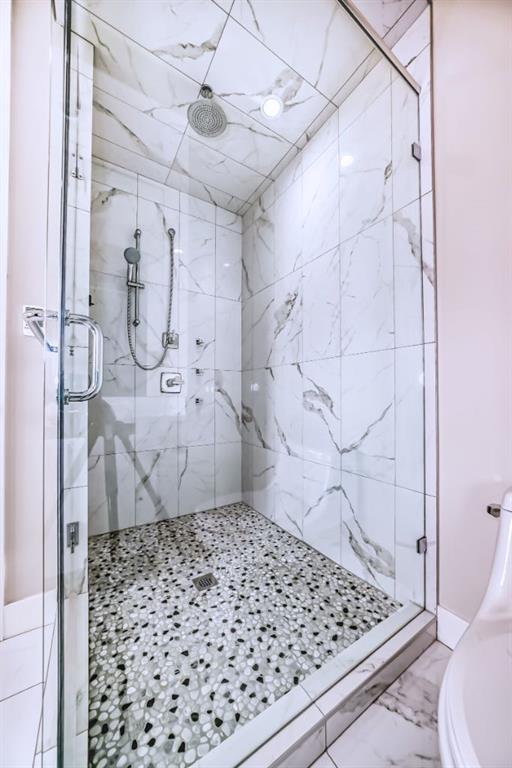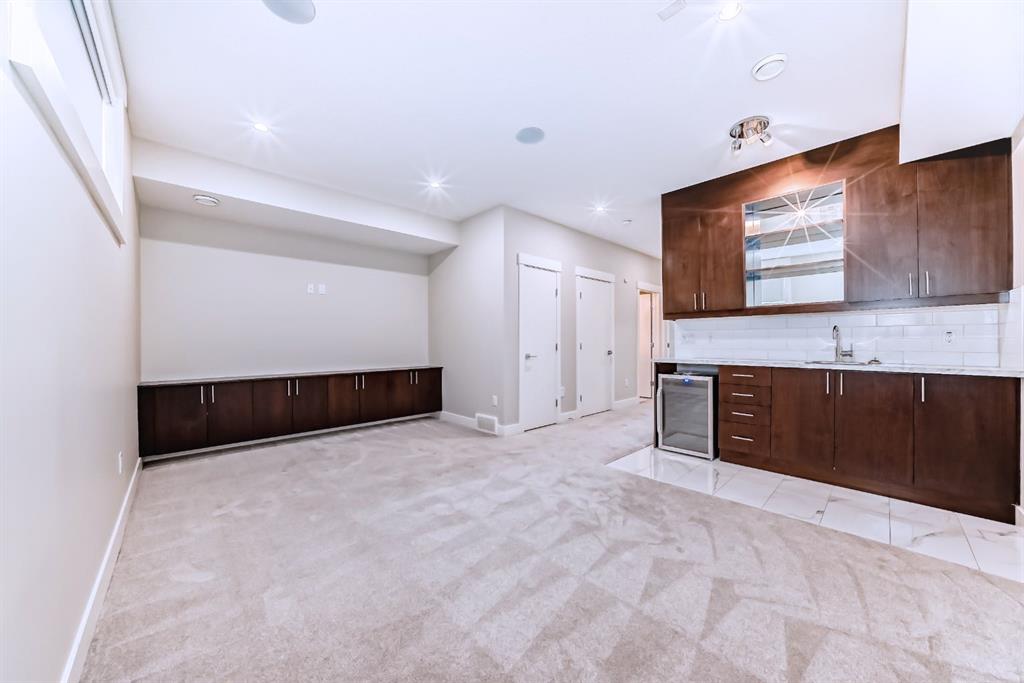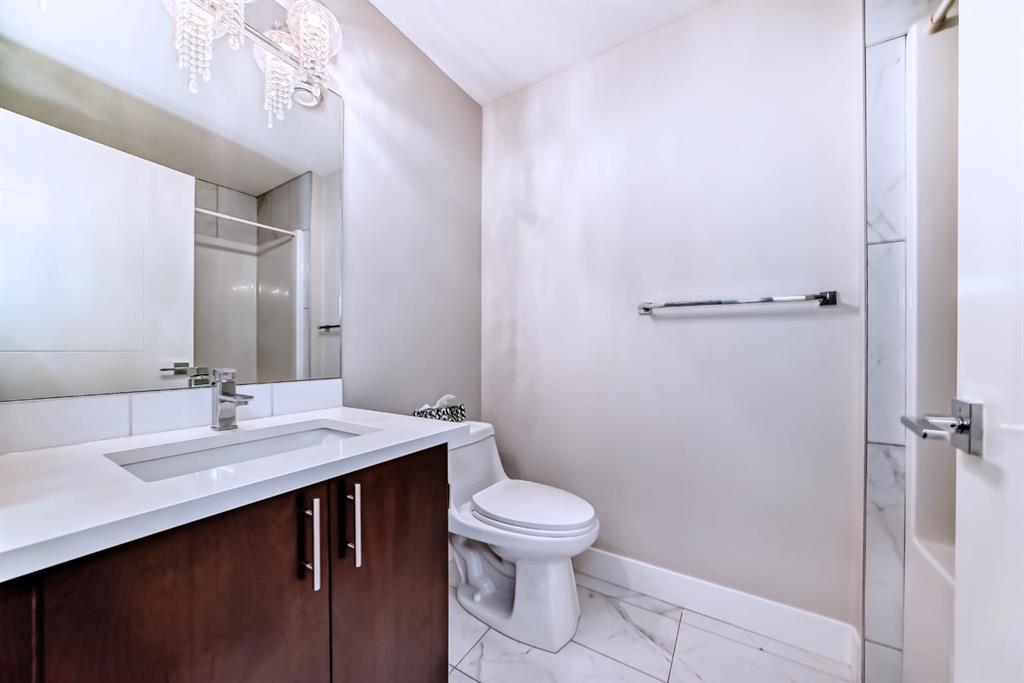Joseph Belland / CIR Realty
1117 Russet Road Calgary , Alberta , T2E5L4
MLS® # A2223022
Welcome to 2200 square feet of urban excellence! This remarkably well-designed executive home provides every element for a complete urban lifestyle on one of the most desirable areas of Calgary. Walkable to downtown, the Bow river, Nose Creek, and an abundance of amenities - this is the perfect location to call home in the heart of Renfrew’s abundant mature trees and character homes. * THE MAIN FLOOR layout is thoughtful, well-appointed and remarkably spacious while highly functional. The flexibility...
Essential Information
-
MLS® #
A2223022
-
Partial Bathrooms
1
-
Property Type
Semi Detached (Half Duplex)
-
Full Bathrooms
3
-
Year Built
2019
-
Property Style
2 StoreyAttached-Side by Side
Community Information
-
Postal Code
T2E5L4
Services & Amenities
-
Parking
Alley AccessDouble Garage DetachedGarage Door OpenerInsulated
Interior
-
Floor Finish
CarpetHardwoodTile
-
Interior Feature
Built-in FeaturesChandelierCloset OrganizersDouble VanityHigh CeilingsJetted TubLow Flow Plumbing FixturesNo Smoking HomeOpen FloorplanPantryQuartz CountersRecessed LightingSee RemarksStorageSump Pump(s)Vinyl WindowsWalk-In Closet(s)Wet Bar
-
Heating
In FloorFireplace(s)Forced AirNatural Gas
Exterior
-
Lot/Exterior Features
BBQ gas linePrivate Yard
-
Construction
Silent Floor JoistsStoneStuccoWood Frame
-
Roof
Asphalt Shingle
Additional Details
-
Zoning
R-CG
$3912/month
Est. Monthly Payment



















































