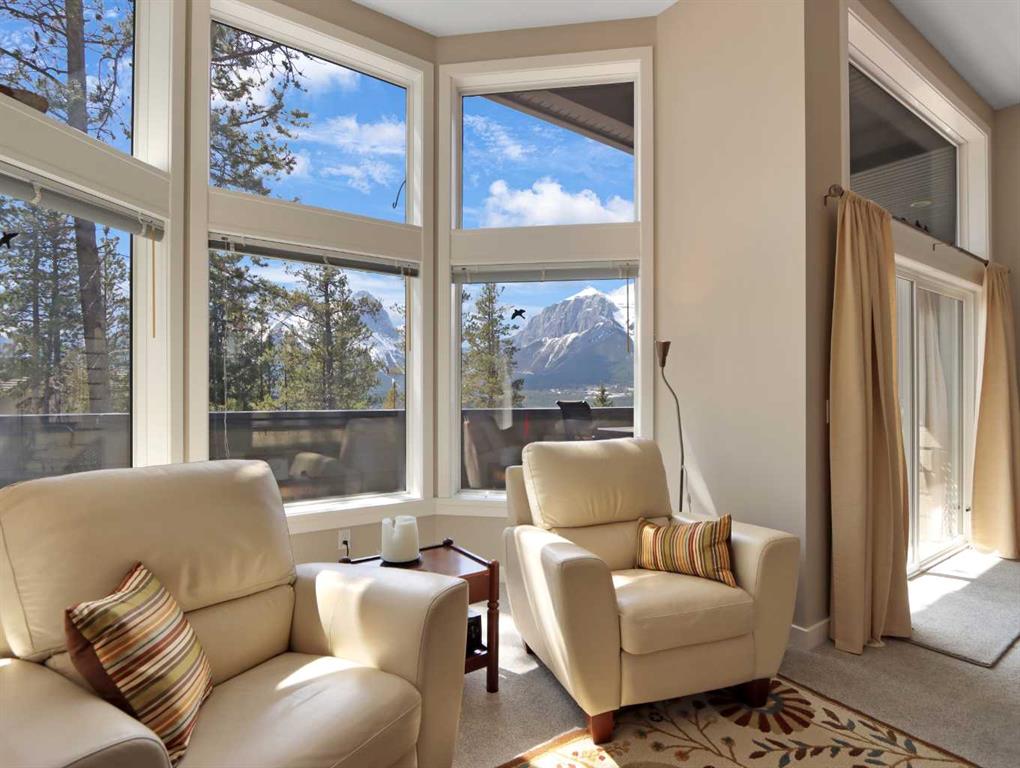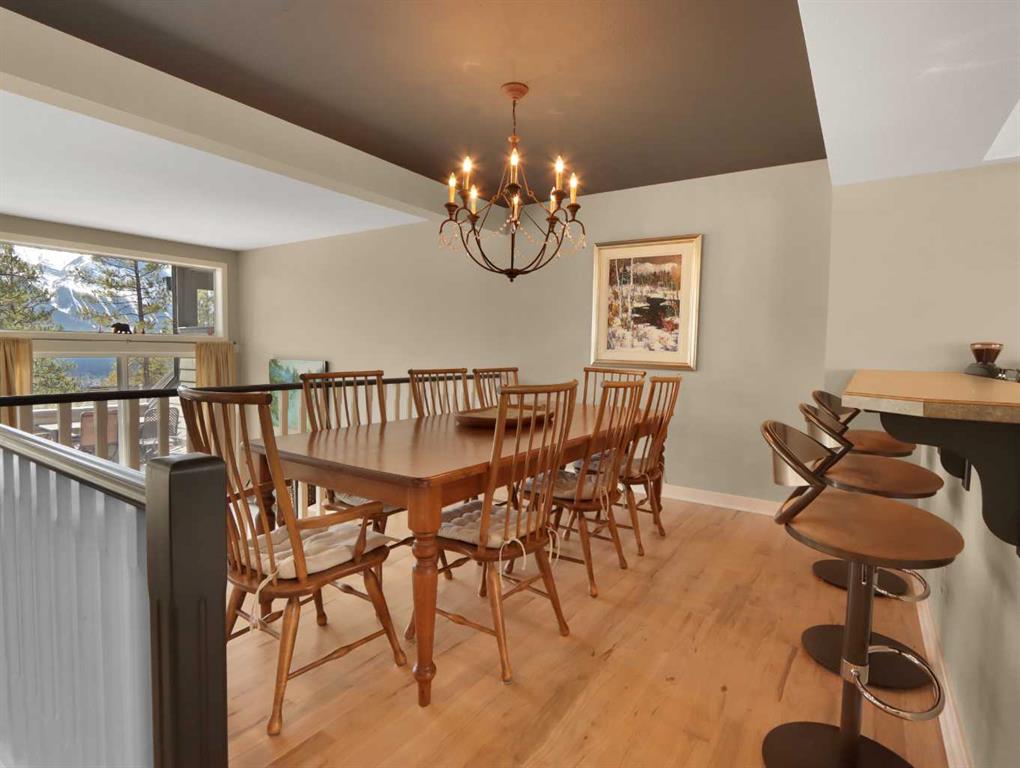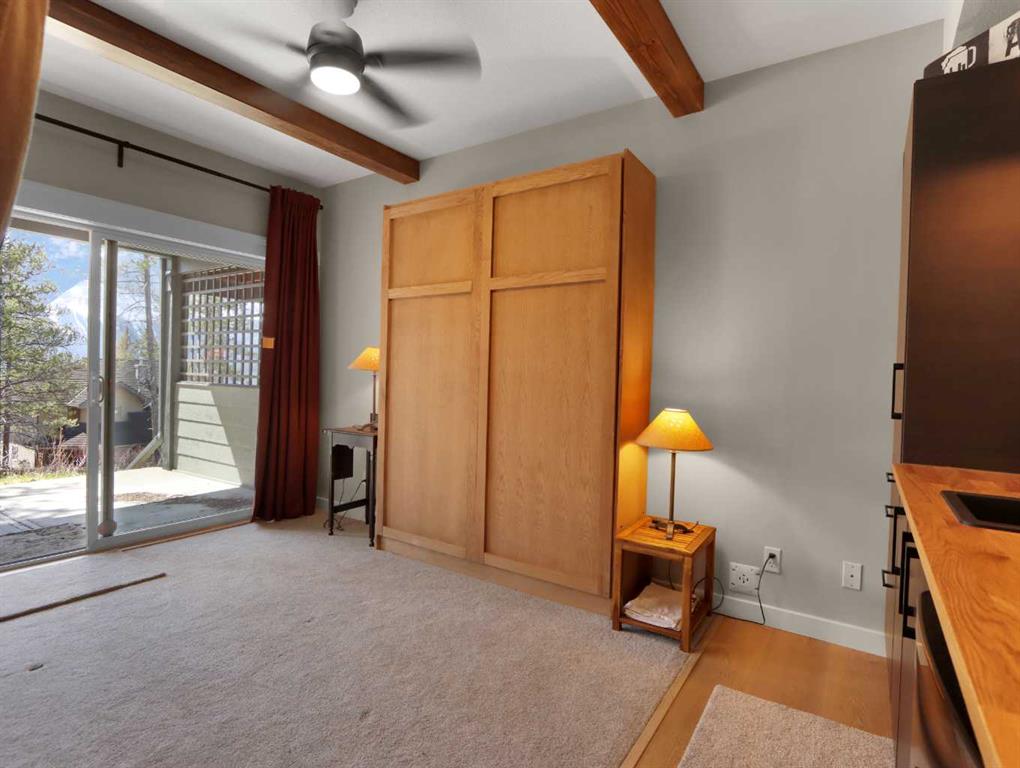BRAD HAWKER / ROYAL LEPAGE SOLUTIONS
117, 13 Aspen Glen Canmore , Alberta , T1W1A6
MLS® # A2214898
Immerse yourself in breathtaking mountain views from every angle in this executive open-plan 2,785 sqft half duplex in Silvertip. The grand foyer leads to a living room with soaring cathedral ceilings, a striking stone-surround gas fireplace, and an impressive wall of south-facing windows. Multiple decks throughout the property provide unparalleled vantage points for soaking in the mountain views. A few steps up is the dining room and spacious kitchen, complete with a versatile nook/office area. Upstairs, t...
Essential Information
-
MLS® #
A2214898
-
Partial Bathrooms
1
-
Property Type
Semi Detached (Half Duplex)
-
Full Bathrooms
3
-
Year Built
1999
-
Property Style
2 StoreyAttached-Side by Side
Community Information
-
Postal Code
T1W1A6
Services & Amenities
-
Parking
Double Garage Attached
Interior
-
Floor Finish
CarpetTileWood
-
Interior Feature
BarBreakfast BarHigh CeilingsOpen FloorplanSee RemarksStorageVaulted Ceiling(s)Walk-In Closet(s)
-
Heating
In FloorForced AirNatural Gas
Exterior
-
Lot/Exterior Features
Balcony
-
Construction
StoneWood Siding
-
Roof
Asphalt Shingle
Additional Details
-
Zoning
R3
$7054/month
Est. Monthly Payment


































