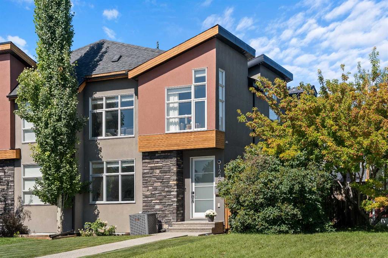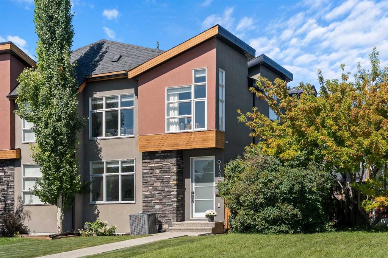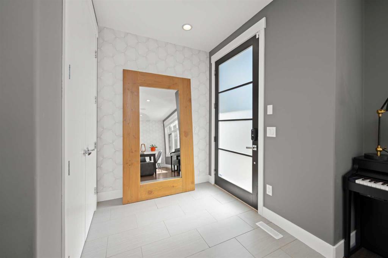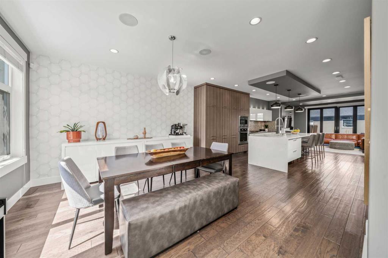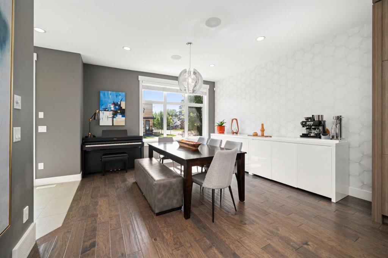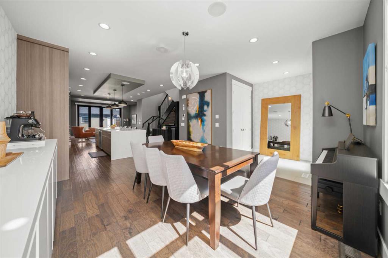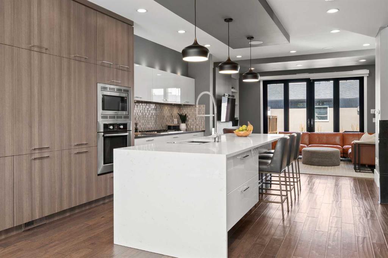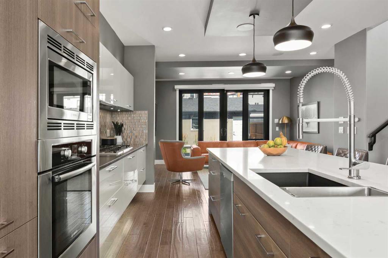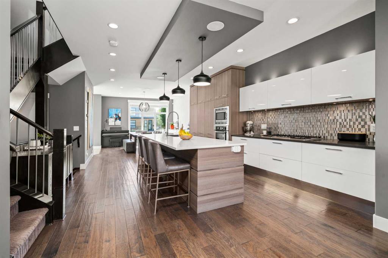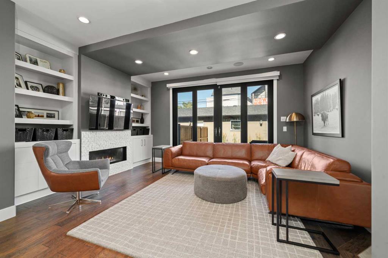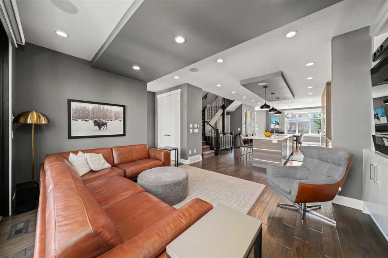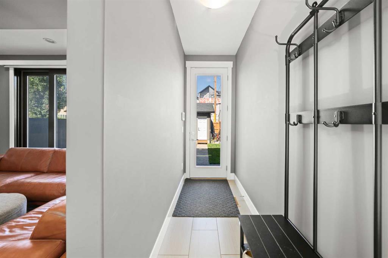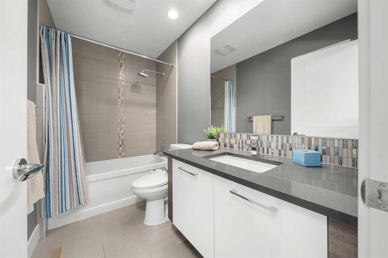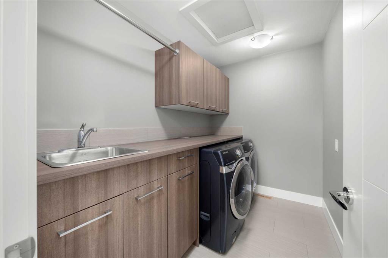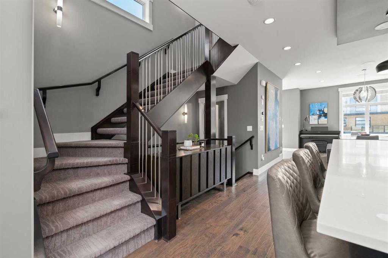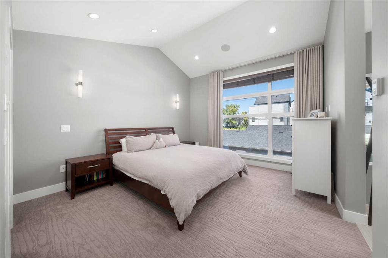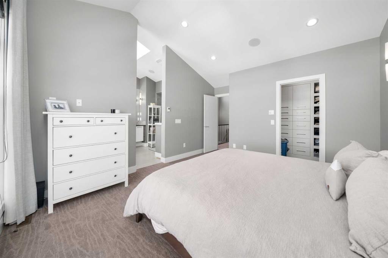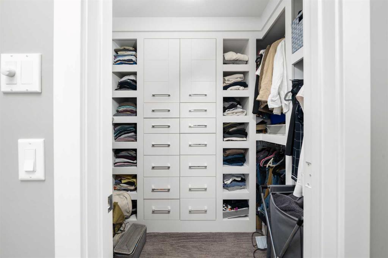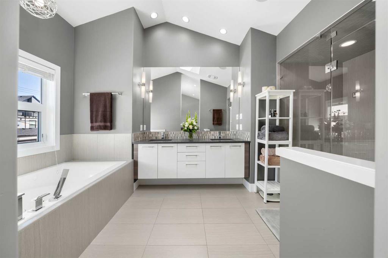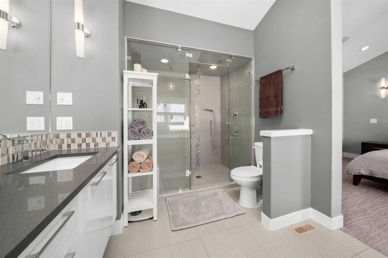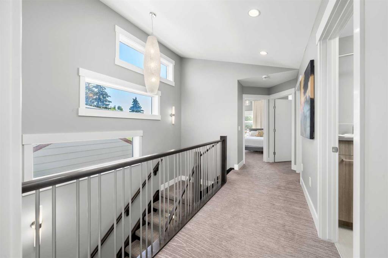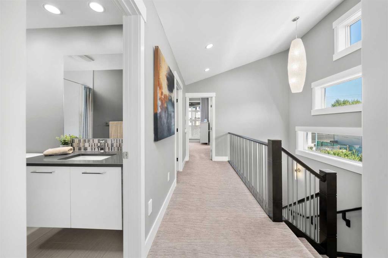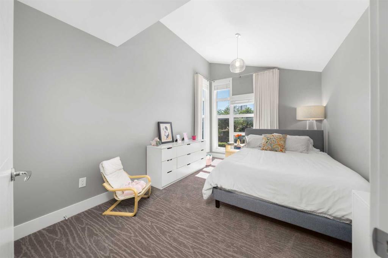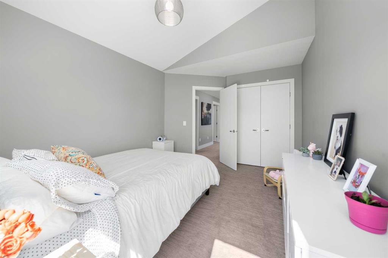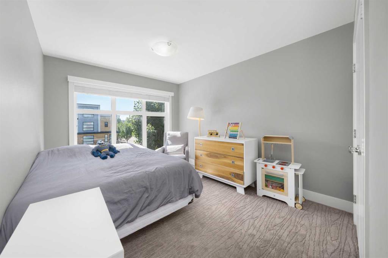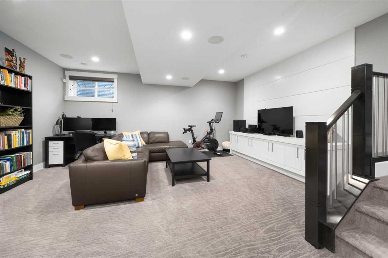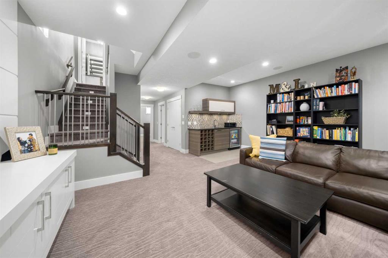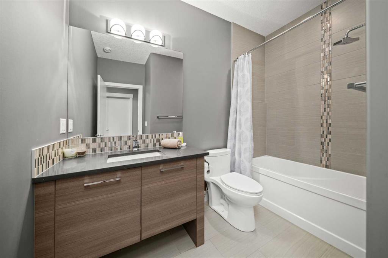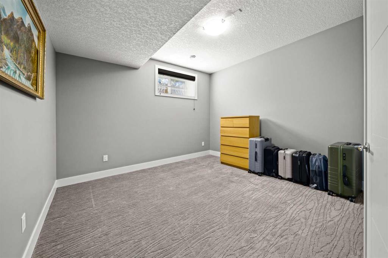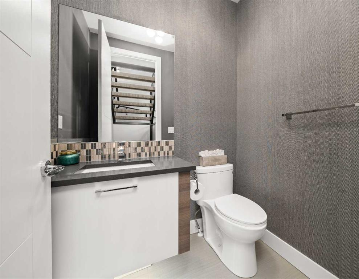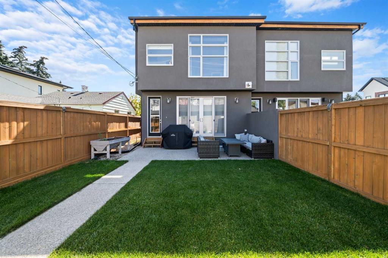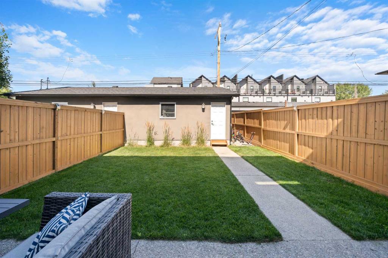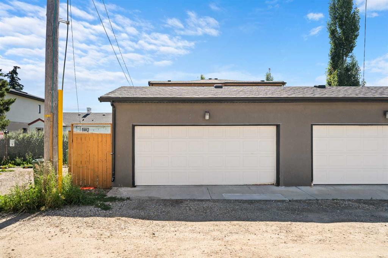Trung Bien / eXp Realty
1240 19 Avenue NW Calgary , Alberta , T2M 1A2
MLS® # A2250837
Welcome to CAPITOL HILL, where thoughtful design and timeless upgrades meet a connected inner-city location. This well-maintained home offers almost 2,800 sq.ft of finished living space with QUICK ACCESS TO DOWNTOWN and a short walk to CONFEDERATION PARK, schools, and playgrounds. Step inside to 9’ FLAT CEILINGS, HARDWOOD FLOORS and expansive windows that bring natural light into every corner. The front dining room with feature wallpaper and an included hutch creates a warm, stylish setting for everyday mea...
Essential Information
-
MLS® #
A2250837
-
Partial Bathrooms
1
-
Property Type
Semi Detached (Half Duplex)
-
Full Bathrooms
3
-
Year Built
2013
-
Property Style
2 StoreyAttached-Side by Side
Community Information
-
Postal Code
T2M 1A2
Services & Amenities
-
Parking
Double Garage Detached
Interior
-
Floor Finish
CarpetHardwoodTile
-
Interior Feature
Breakfast BarBuilt-in FeaturesCloset OrganizersDouble VanityGranite CountersKitchen IslandNo Smoking HomeOpen FloorplanRecessed LightingSoaking TubStorageVaulted Ceiling(s)Walk-In Closet(s)Wet BarWired for Sound
-
Heating
In FloorElectricForced AirNatural Gas
Exterior
-
Lot/Exterior Features
BBQ gas linePrivate Yard
-
Construction
StoneStuccoWood Frame
-
Roof
Asphalt Shingle
Additional Details
-
Zoning
R-CG
$4053/month
Est. Monthly Payment

