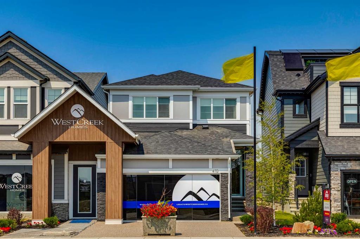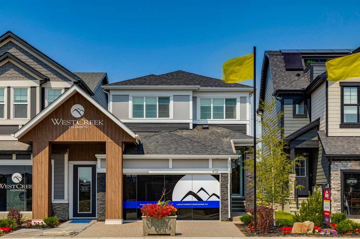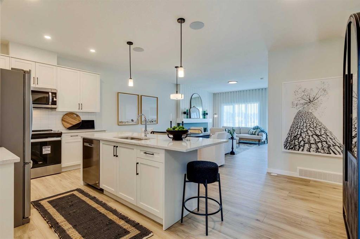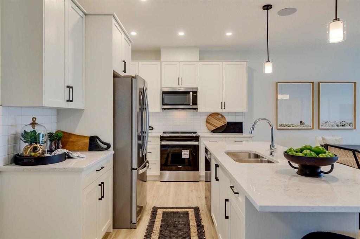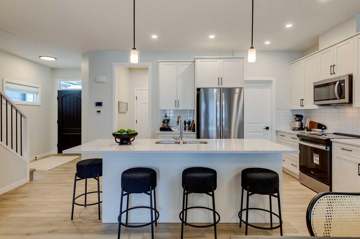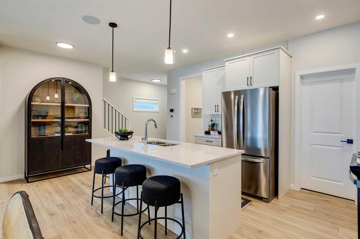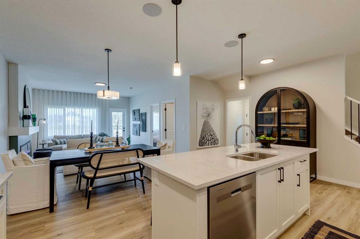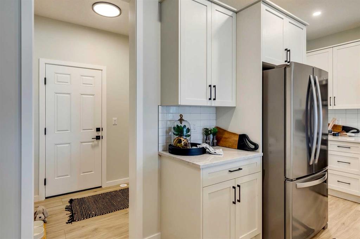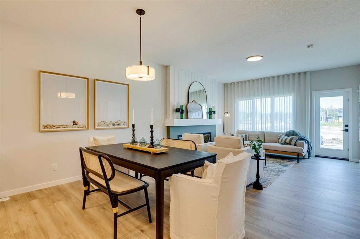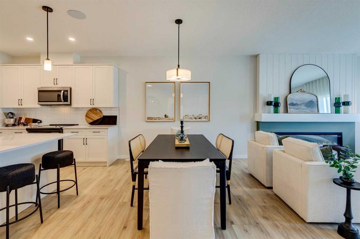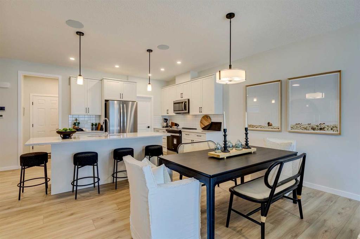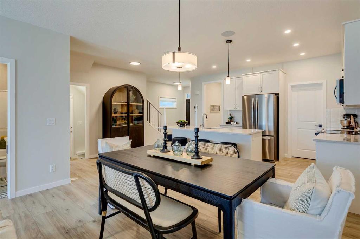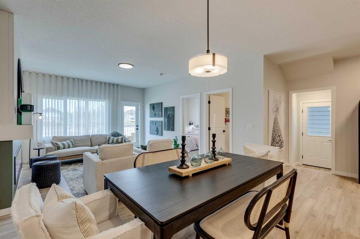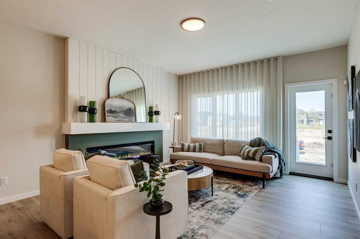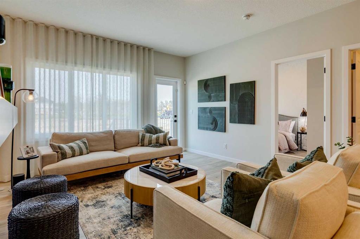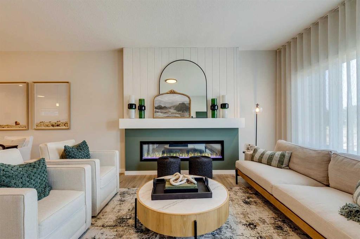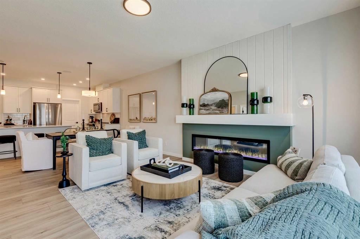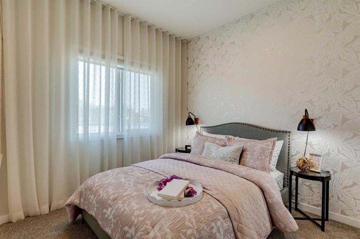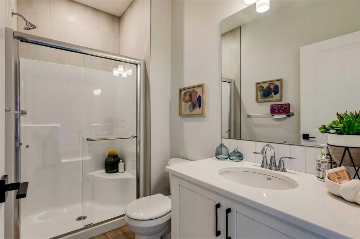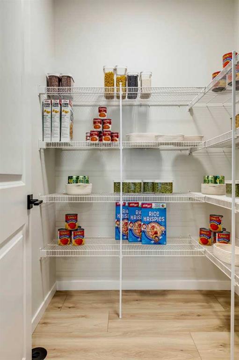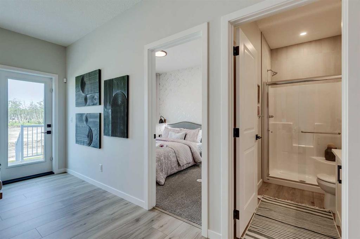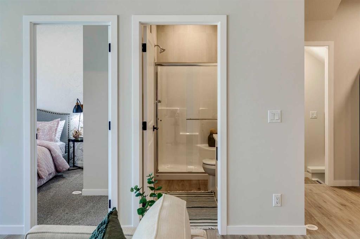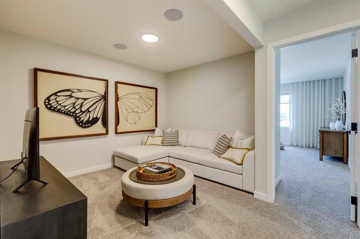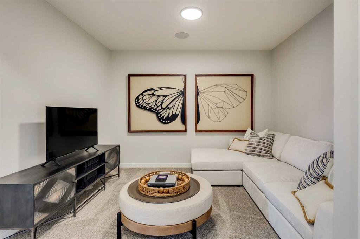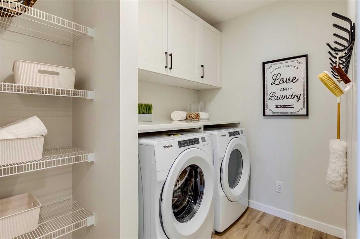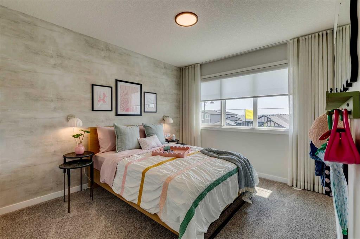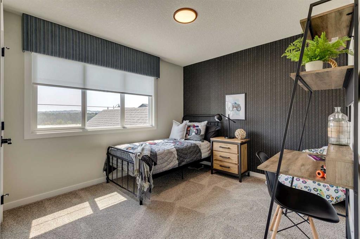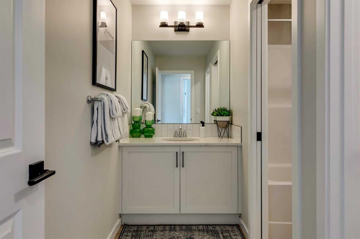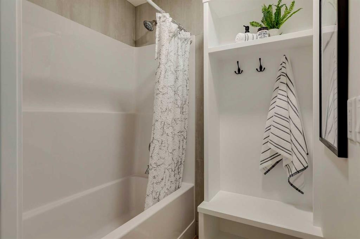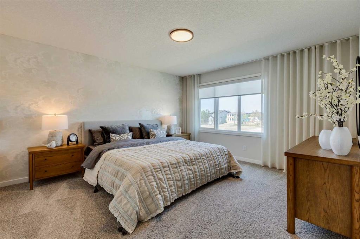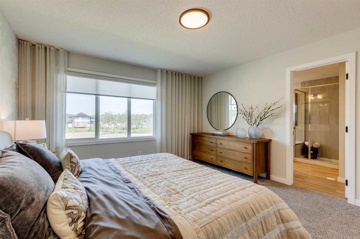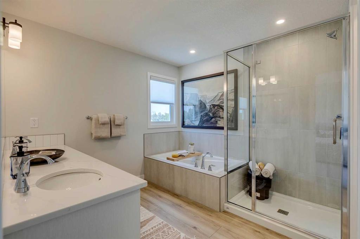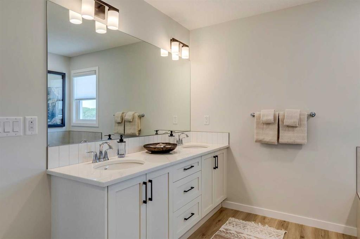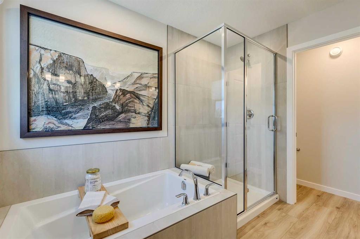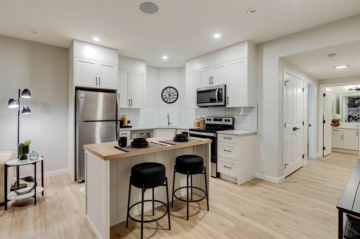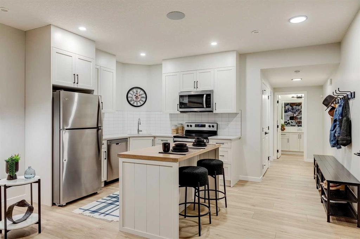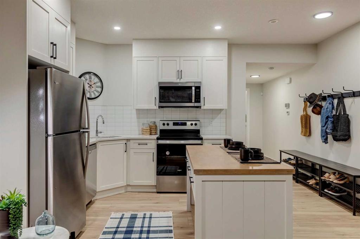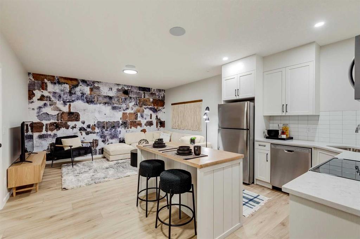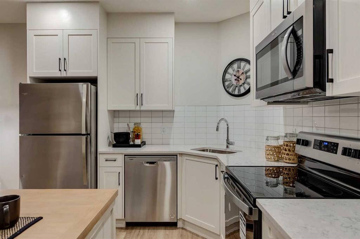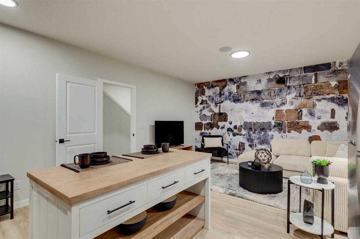James Schaeffler / RE/MAX First
136 Wolf Hollow Manor SE, House for sale in Wolf Willow Calgary , Alberta , T2X 5R9
MLS® # A2264875
Westcreek Homes presents the SOHO plan backing on to a green space and playground with a separate side entry, double attached garage and well appointed upgrades throughout! From your attached double garage and front foyer enter into vinyl plank flooring and 9' ceiling height. A family style mudroom with bench and coat closet as well as a front coat closet add to the convenience of the plan. The open design main floor blends the kitchen, dining and lifestyle room into 1 outstanding plan with a full appliance...
Essential Information
-
MLS® #
A2264875
-
Partial Bathrooms
1
-
Property Type
Detached
-
Full Bathrooms
2
-
Year Built
2025
-
Property Style
2 Storey
Community Information
-
Postal Code
T2X 5R9
Services & Amenities
-
Parking
Double Garage AttachedDrivewayFront DriveInsulated
Interior
-
Floor Finish
CarpetVinyl
-
Interior Feature
Double VanityKitchen IslandNo Animal HomeNo Smoking HomeOpen FloorplanPantrySeparate EntranceStorageVinyl WindowsWalk-In Closet(s)
-
Heating
Forced AirNatural Gas
Exterior
-
Lot/Exterior Features
Private Entrance
-
Construction
Cement Fiber BoardStone
-
Roof
Asphalt Shingle
Additional Details
-
Zoning
R-G
$3188/month
Est. Monthly Payment

