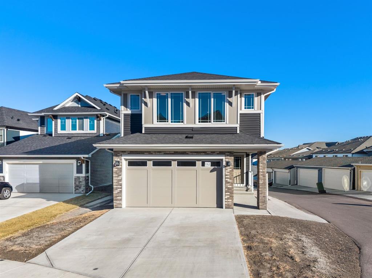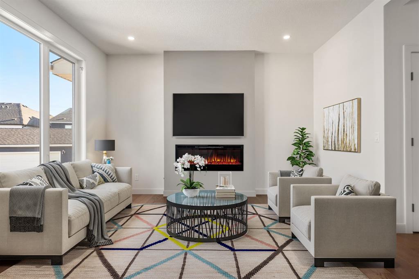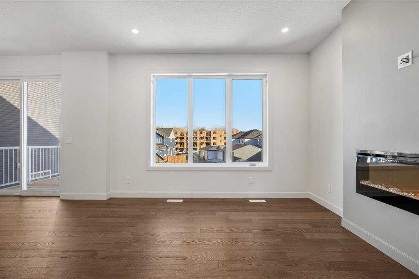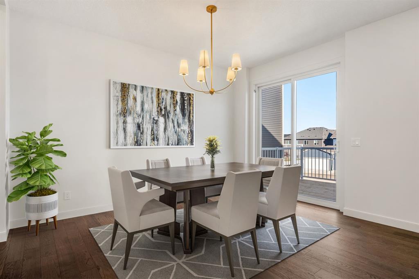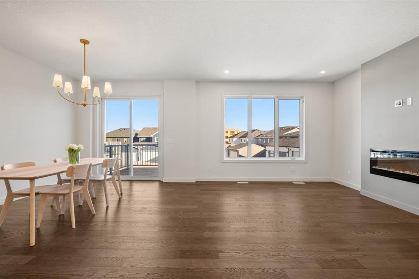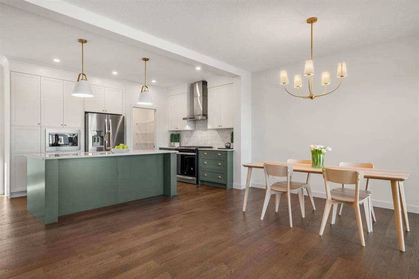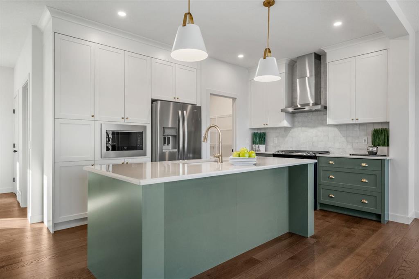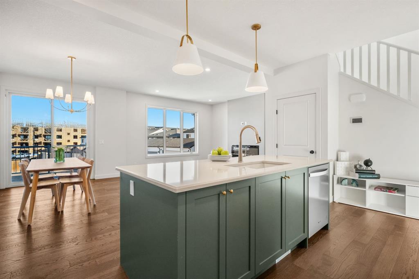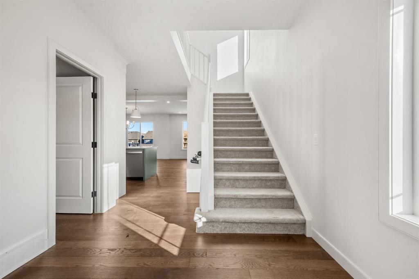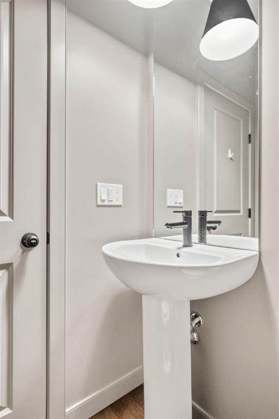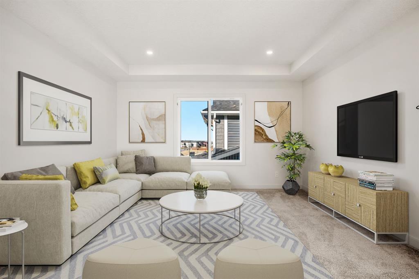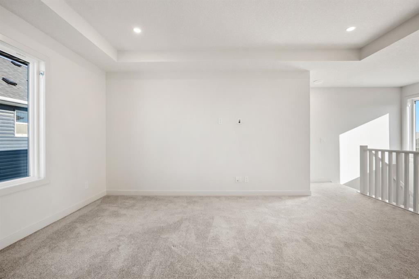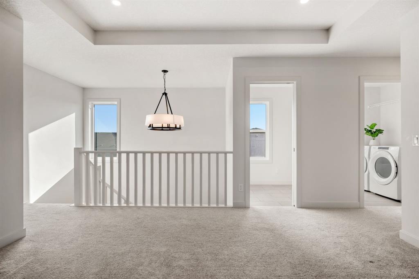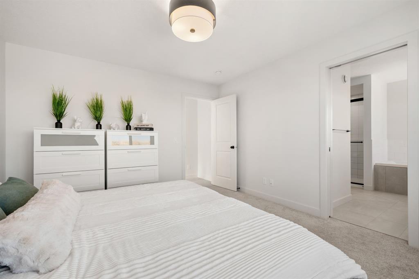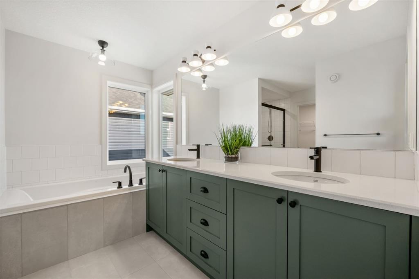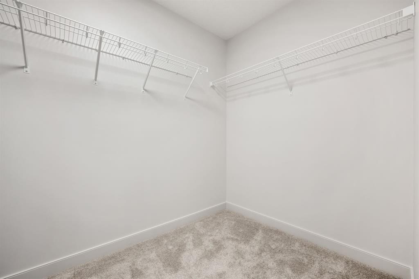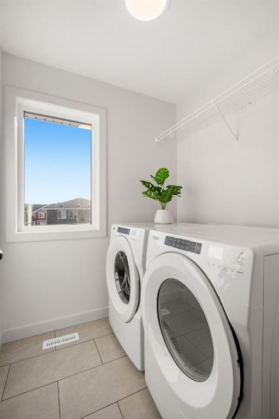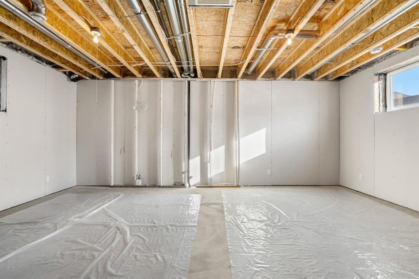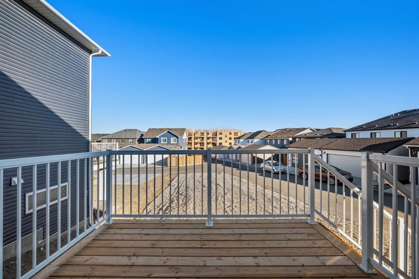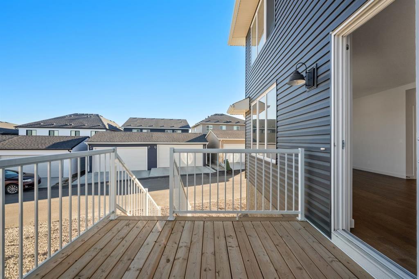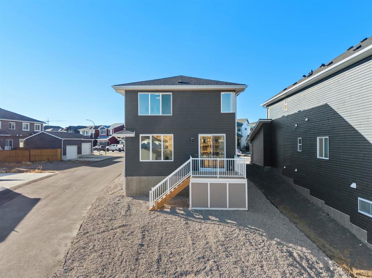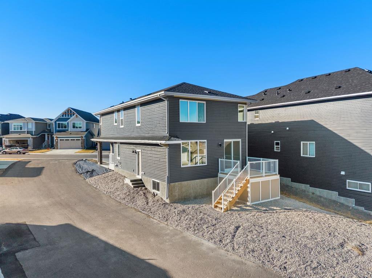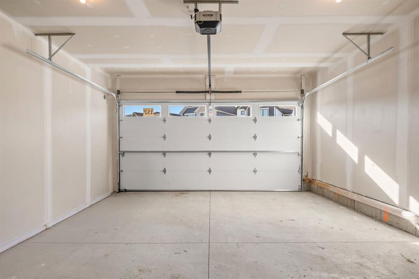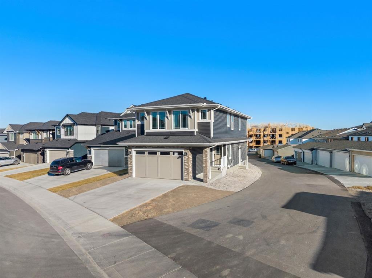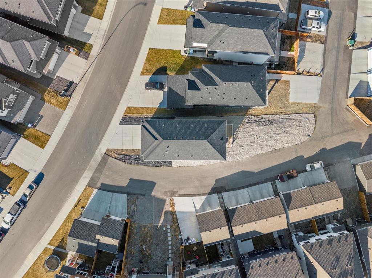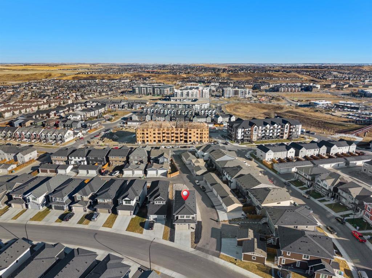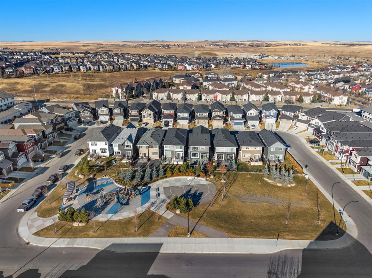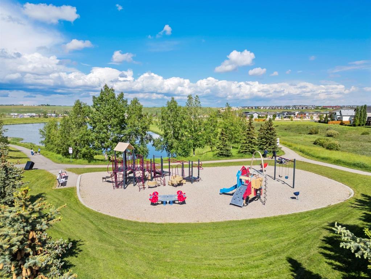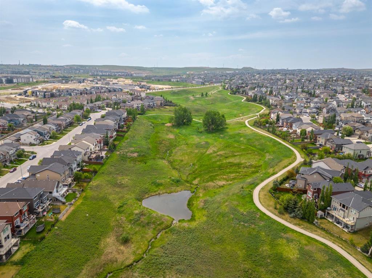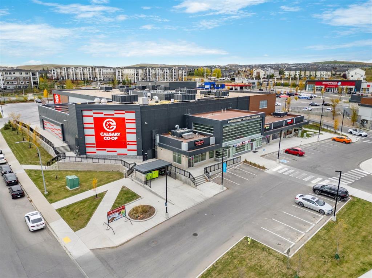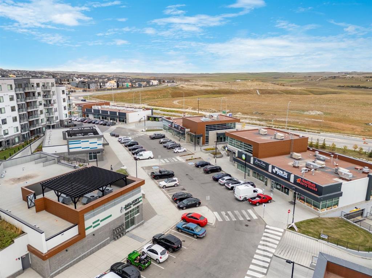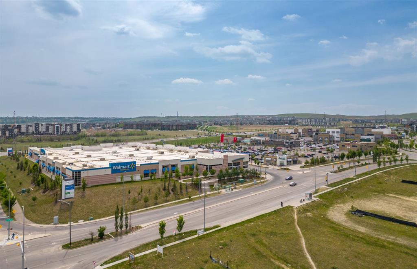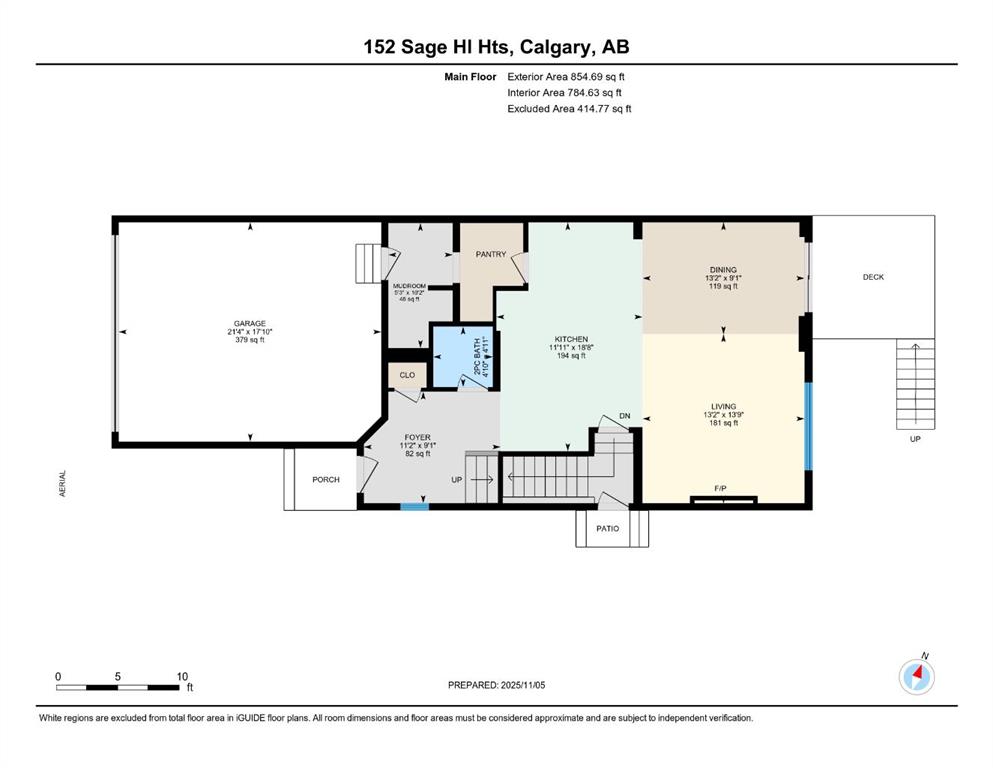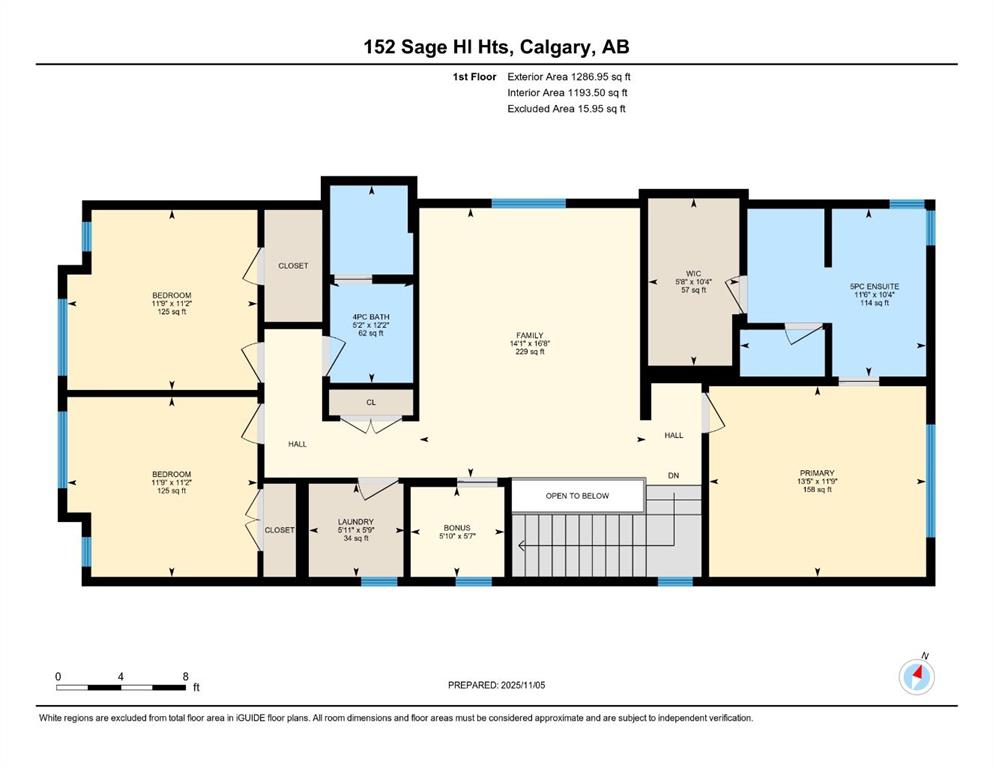Jamie Cheung / The Real Estate District
152 Sage Hill Heights NW, House for sale in Sage Hill Calgary , Alberta , T3R 2B2
MLS® # A2269336
**OPEN HOUSE - JAN 10 2:00-4:00PM** Welcome to The Sydney by Calbridge Homes, a stunning two-storey home perfectly situated on a corner lot in the highly desirable community of Sage Hill. Thoughtfully designed with modern finishes and an open-concept layout, this home offers the perfect blend of style, space, and comfort for today’s families. As you enter, you’re greeted by a grand foyer with an open-to-below design, creating a sense of elegance and openness right from the start. The gourmet kitchen is a t...
Essential Information
-
MLS® #
A2269336
-
Partial Bathrooms
1
-
Property Type
Detached
-
Full Bathrooms
2
-
Year Built
2024
-
Property Style
2 Storey
Community Information
-
Postal Code
T3R 2B2
Services & Amenities
-
Parking
Double Garage Attached
Interior
-
Floor Finish
CarpetCeramic TileHardwood
-
Interior Feature
Bathroom Rough-inBuilt-in FeaturesDouble VanityHigh CeilingsKitchen IslandNo Animal HomeNo Smoking HomeOpen FloorplanPantryQuartz CountersRecessed LightingSeparate EntranceSmart HomeSoaking TubStorageTankless Hot WaterWalk-In Closet(s)
-
Heating
Forced Air
Exterior
-
Lot/Exterior Features
Balcony
-
Construction
BrickVinyl SidingWood Frame
-
Roof
Asphalt Shingle
Additional Details
-
Zoning
R-G
$3780/month
Est. Monthly Payment

