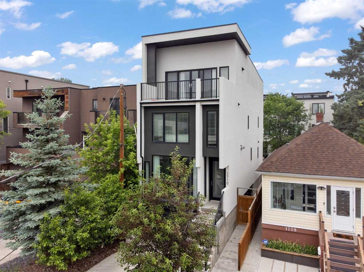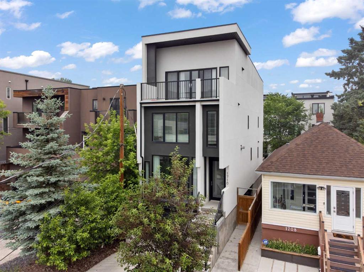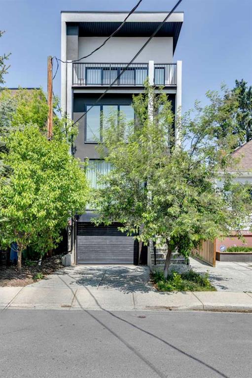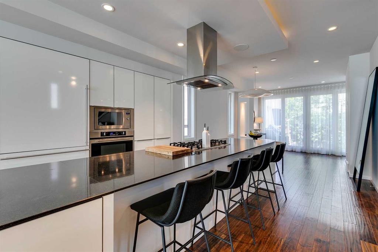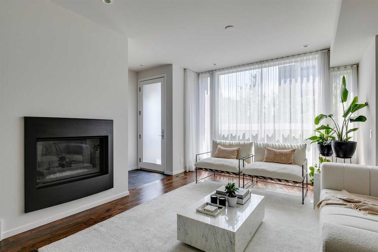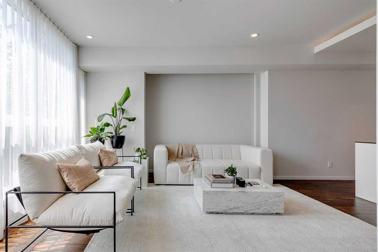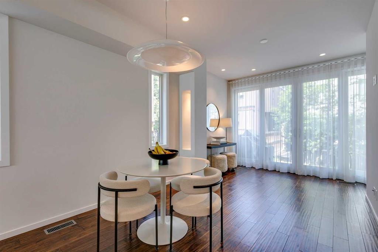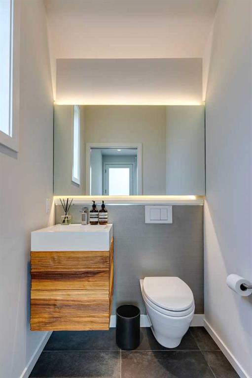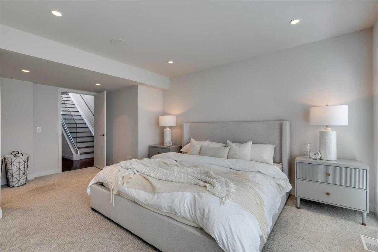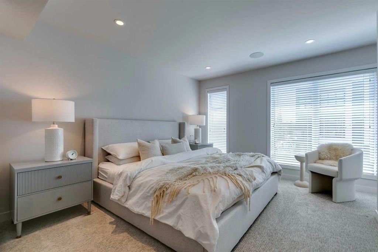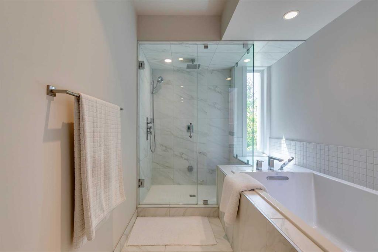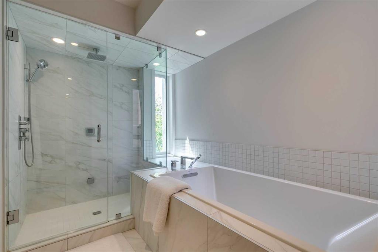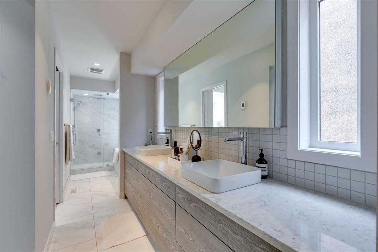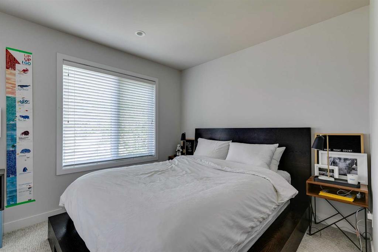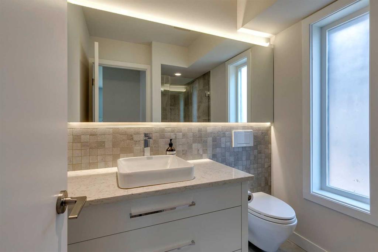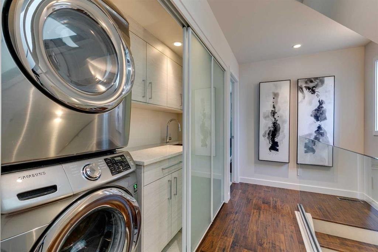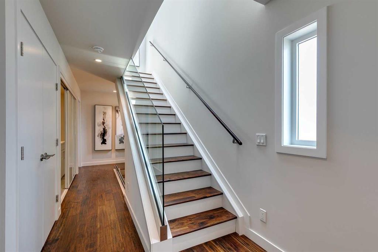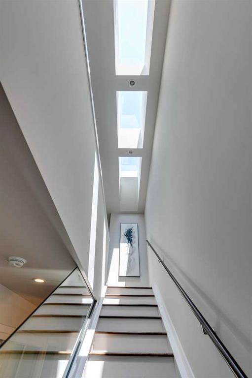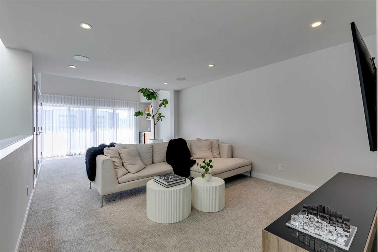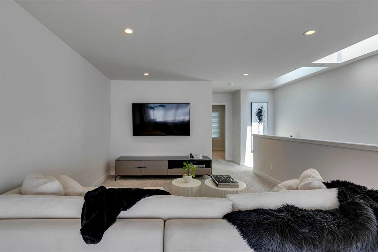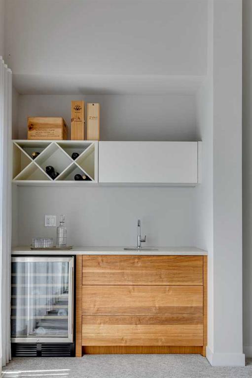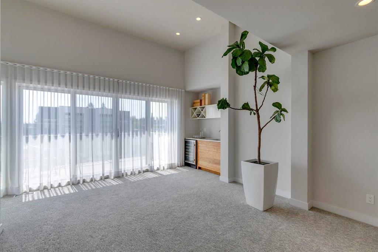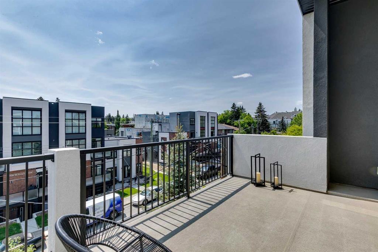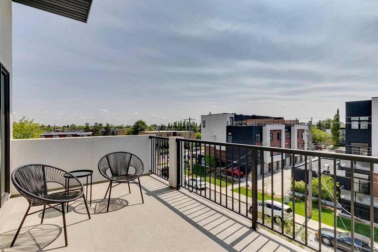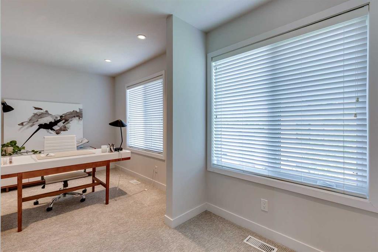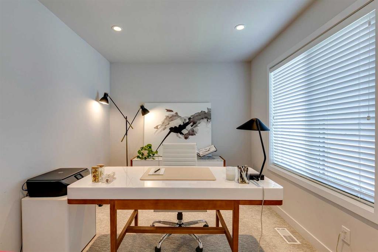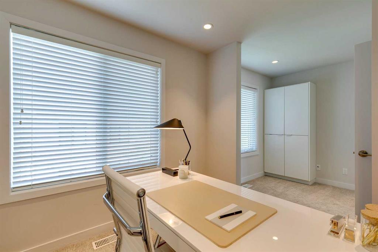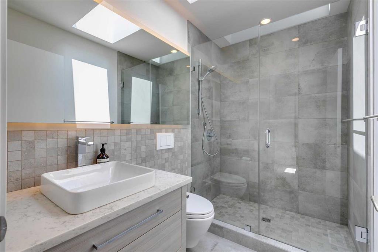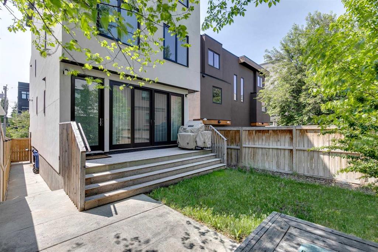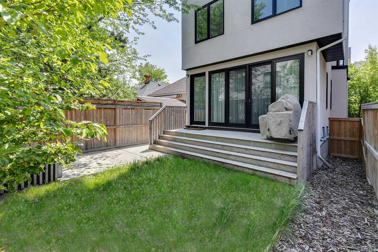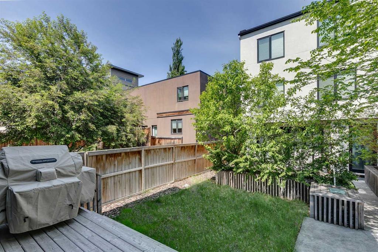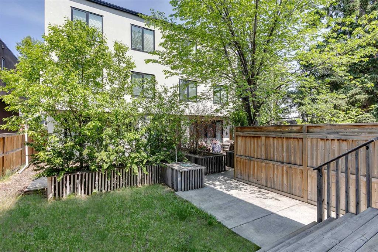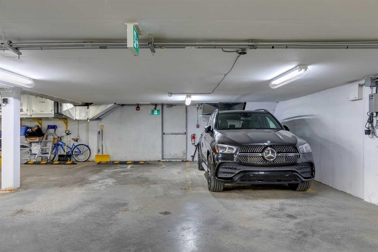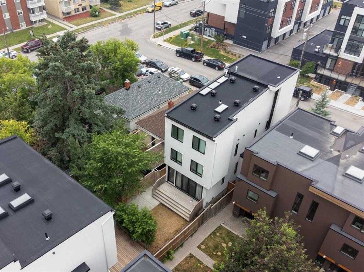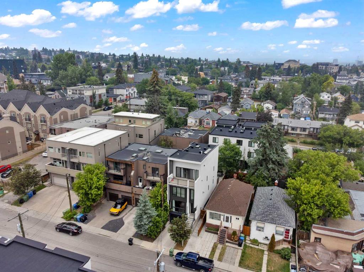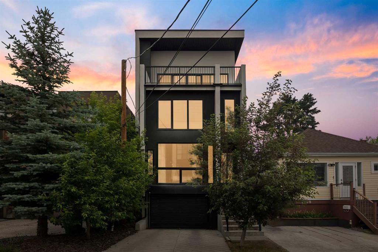Sam Patel / eXp Realty
1710 35 Avenue SW, Townhouse for sale in Altadore Calgary , Alberta , T2T 2B7
MLS® # A2251357
* SEE VIDEO * Experience upscale urban living in the heart of Altadore, just steps from the vibrant shops and restaurants of Marda Loop and minutes to downtown. This impressive three-level townhome offers over 2,560 sq. ft. of thoughtfully designed living space with 3 bedrooms, 3.5 bathrooms, and sophisticated, high-end finishes throughout. The main floor welcomes you with an open-concept layout, soaring south-facing windows, and a warm, inviting atmosphere. The sleek European-inspired kitchen showcases ...
Essential Information
-
MLS® #
A2251357
-
Partial Bathrooms
1
-
Property Type
Row/Townhouse
-
Full Bathrooms
3
-
Year Built
2016
-
Property Style
3 (or more) Storey
Community Information
-
Postal Code
T2T 2B7
Services & Amenities
-
Parking
Electric GateGarage Door OpenerHeated GarageParkadePavedSecuredTitledUnderground
Interior
-
Floor Finish
CarpetHardwoodTile
-
Interior Feature
Built-in FeaturesCloset OrganizersDouble VanityHigh CeilingsKitchen IslandOpen FloorplanRecessed LightingSeparate EntranceSoaking TubWet Bar
-
Heating
In FloorForced AirNatural Gas
Exterior
-
Lot/Exterior Features
CourtyardPrivate Entrance
-
Construction
StuccoWood FrameWood Siding
-
Roof
Asphalt Shingle
Additional Details
-
Zoning
M-C1
$4098/month
Est. Monthly Payment

