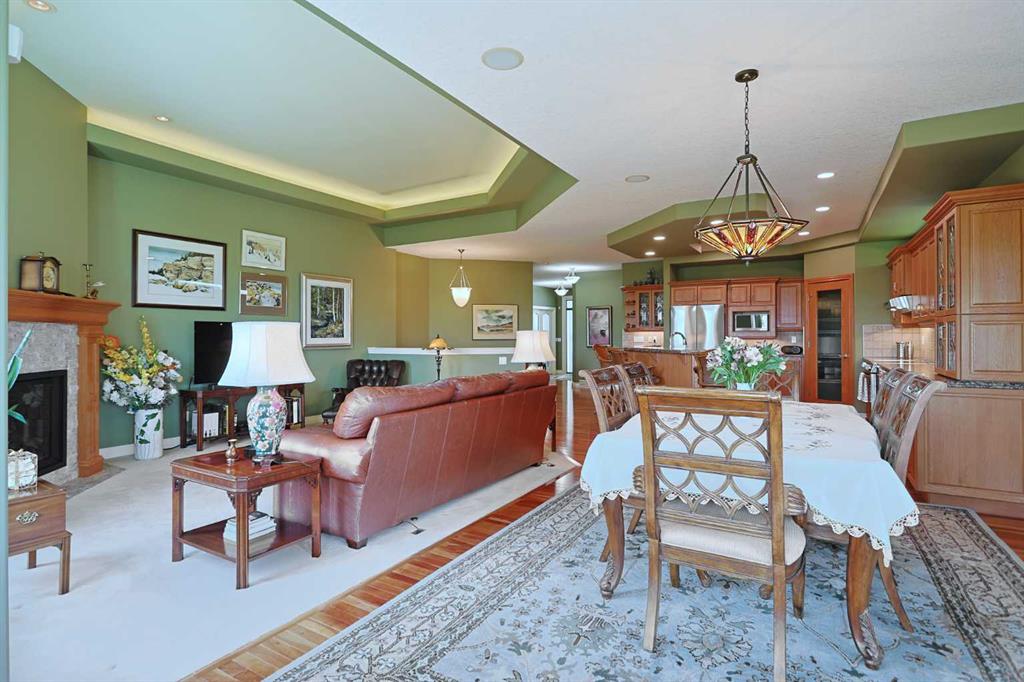Kirby Cox / Royal LePage Benchmark
172 Valley Creek Road NW, House for sale in Valley Ridge Calgary , Alberta , T3B 5W7
MLS® # A2226482
First time offered is this incredible home perched on the ridge overlooking the wooded hillsides above the golf course in the popular family community of Valley Ridge. Offering over 3200sqft of estate living, this wonderful walkout bungalow enjoys gleaming hardwood floors & granite countertops, highly-desirable 3 car garage, 3 bedrooms + den & private backyard with hot tub & ornamental waterfall & pond. Sensational free-flowing main floor design with 9ft ceilings & an expanse of windows, beautifully appoint...
Essential Information
-
MLS® #
A2226482
-
Year Built
2003
-
Property Style
Bungalow
-
Full Bathrooms
3
-
Property Type
Detached
Community Information
-
Postal Code
T3B 5W7
Services & Amenities
-
Parking
Garage Faces FrontOversizedTriple Garage AttachedWorkshop in Garage
Interior
-
Floor Finish
CarpetCeramic TileHardwoodVinyl
-
Interior Feature
BookcasesBuilt-in FeaturesCentral VacuumDouble VanityFrench DoorGranite CountersHigh CeilingsJetted TubKitchen IslandOpen FloorplanPantrySkylight(s)StorageTray Ceiling(s)Walk-In Closet(s)Wet Bar
-
Heating
Forced AirNatural Gas
Exterior
-
Lot/Exterior Features
BalconyBBQ gas lineGardenPrivate Yard
-
Construction
StoneStuccoWood Frame
-
Roof
Asphalt Shingle
Additional Details
-
Zoning
R-CG
$5601/month
Est. Monthly Payment



















































