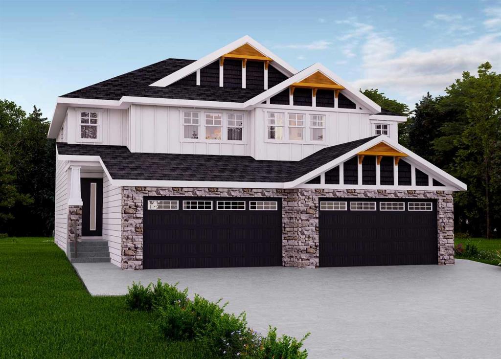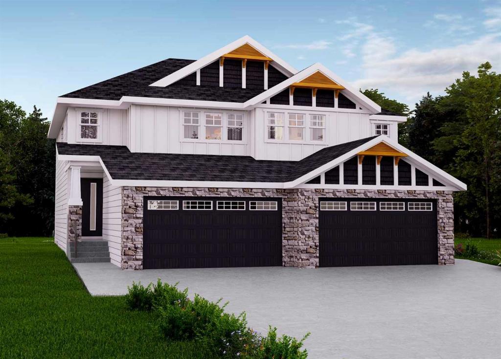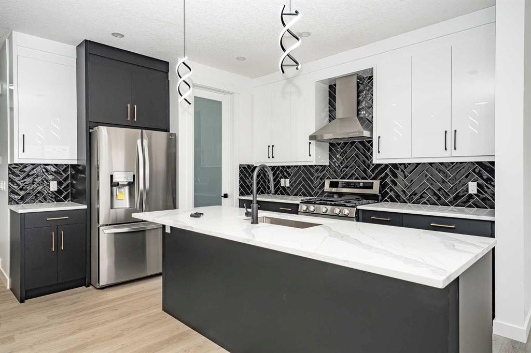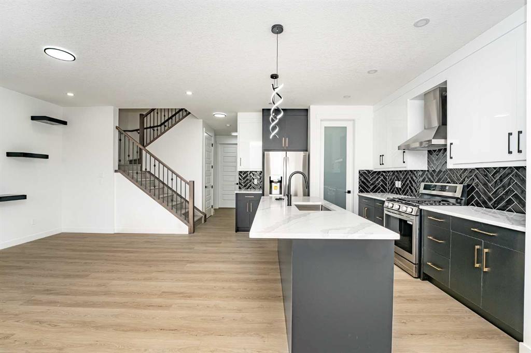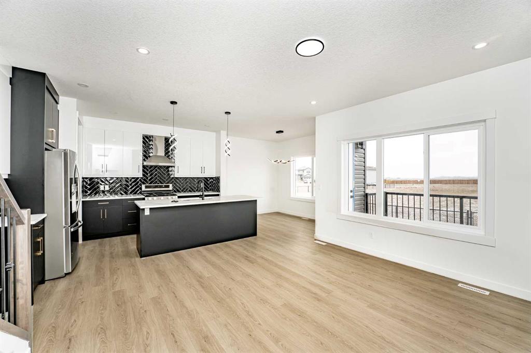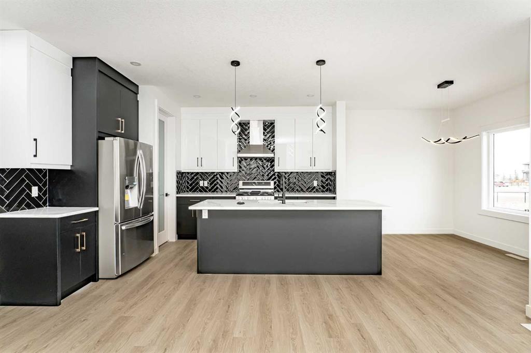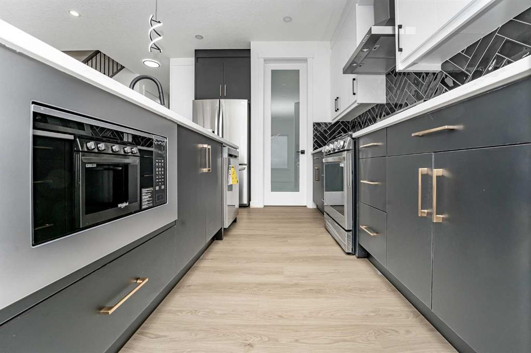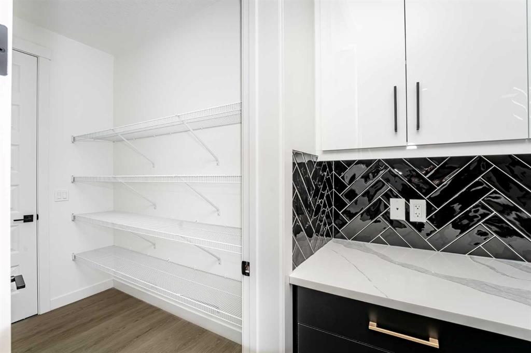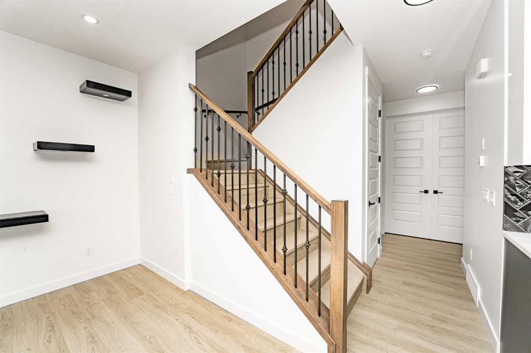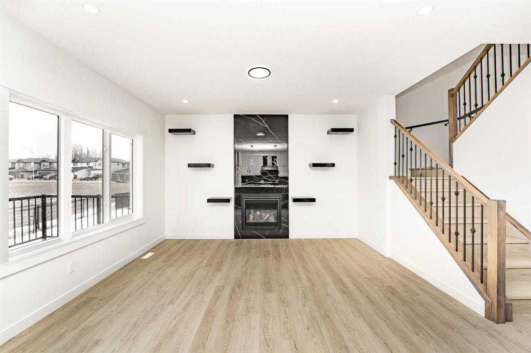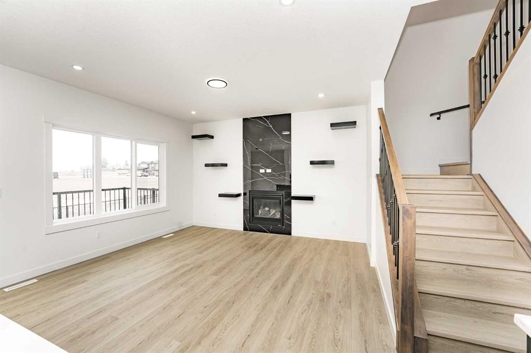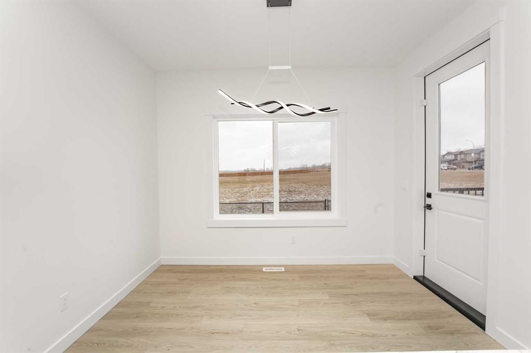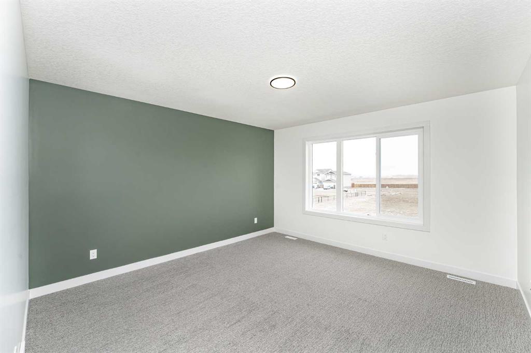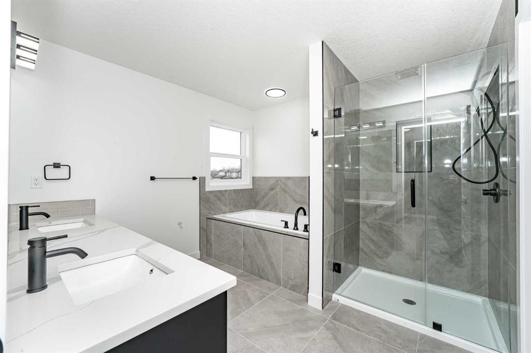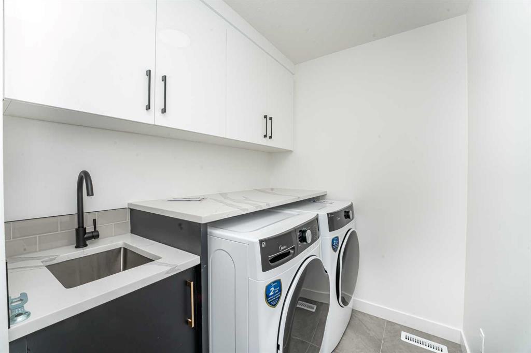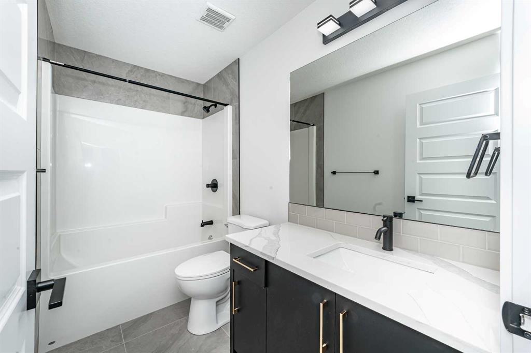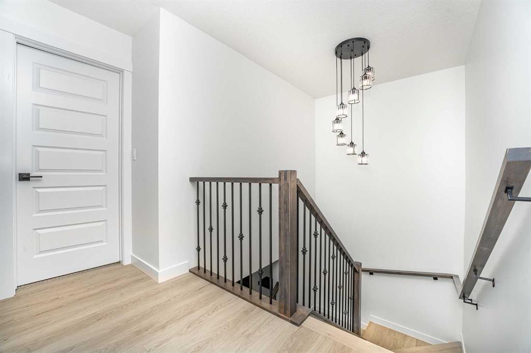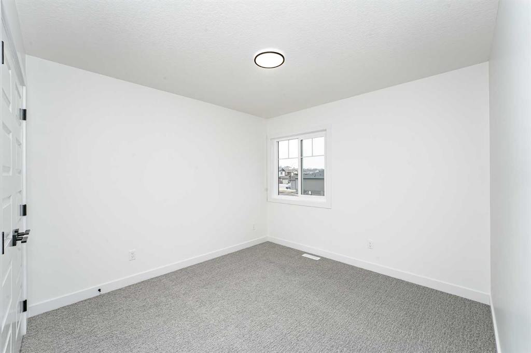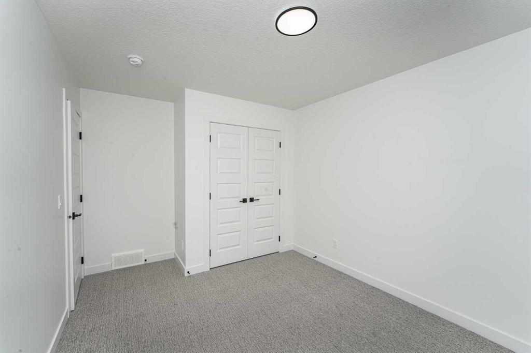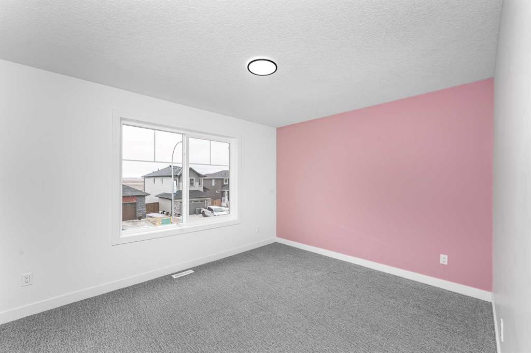Vineet Tulsiani / PREP Realty
182 Lakewood Crescent Strathmore , Alberta , T0J 1Y0
MLS® # A2240263
RARE Pre-Construction Opportunity – Walkout Semi-Detached with Front Double Garage – Only 30 Minutes from Calgary! - 182 Lakewood Crescent, Strathmore AB - Priced Under $550,000 – Book with Just 5% Deposit! Welcome to Lakewood in Strathmore — where small-town charm meets big-city convenience! This brand new 2-storey semi-detached front-drive home with double attached garage offers unbeatable value and lifestyle. - Why This Home is a Must-Buy: Book with just 5% deposit – a rare chance to secure your drea...
Essential Information
-
MLS® #
A2240263
-
Partial Bathrooms
1
-
Property Type
Semi Detached (Half Duplex)
-
Full Bathrooms
2
-
Year Built
2026
-
Property Style
2 StoreyAttached-Side by Side
Community Information
-
Postal Code
T0J 1Y0
Services & Amenities
-
Parking
Double Garage Attached
Interior
-
Floor Finish
CarpetTileVinyl Plank
-
Interior Feature
Built-in FeaturesChandelierCrown MoldingDouble VanityHigh CeilingsKitchen IslandOpen FloorplanPantryQuartz CountersSeparate EntranceWalk-In Closet(s)
-
Heating
Forced Air
Exterior
-
Lot/Exterior Features
BBQ gas linePlaygroundPrivate Yard
-
Construction
ConcreteMixedStoneVinyl SidingWood Frame
-
Roof
Asphalt Shingle
Additional Details
-
Zoning
R2
$2482/month
Est. Monthly Payment

