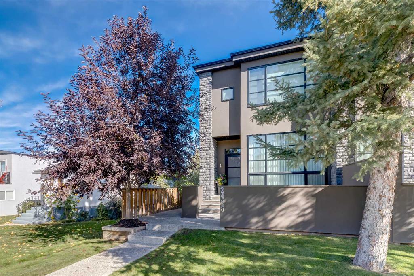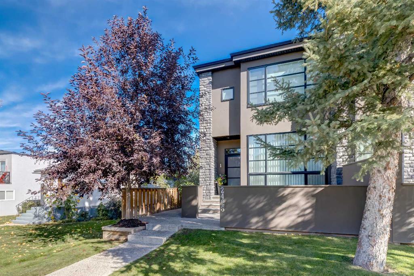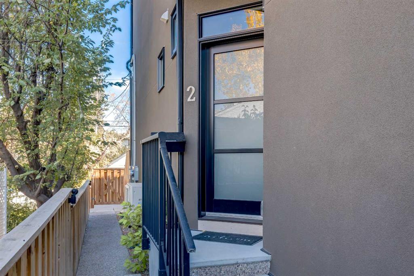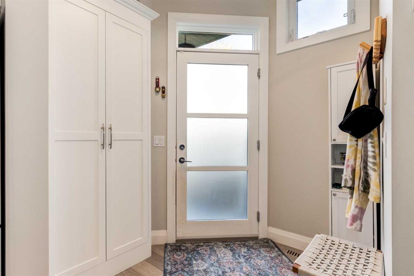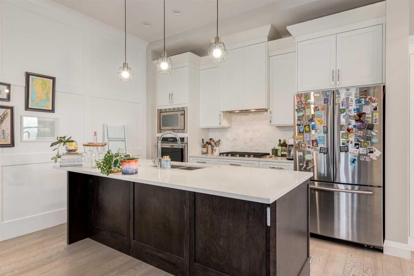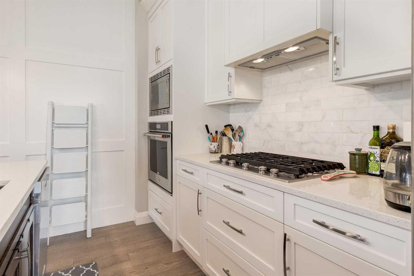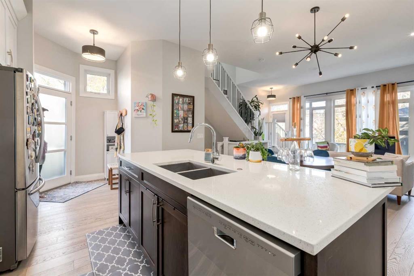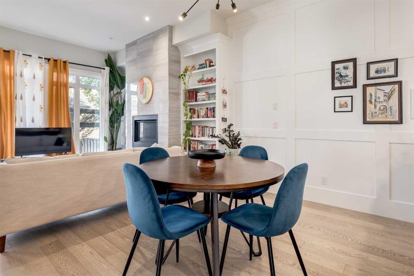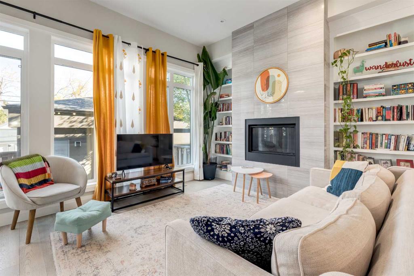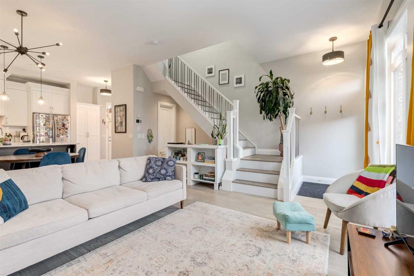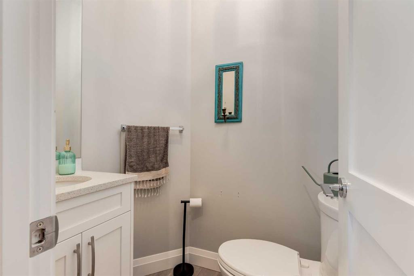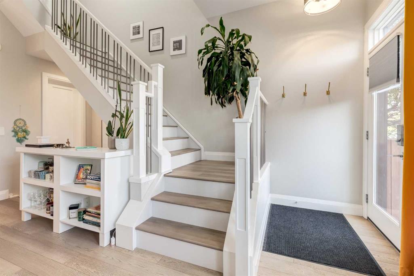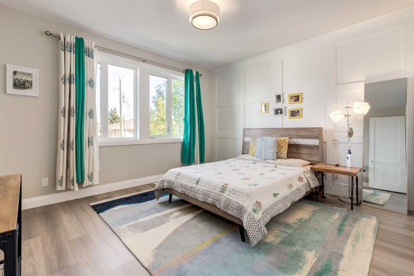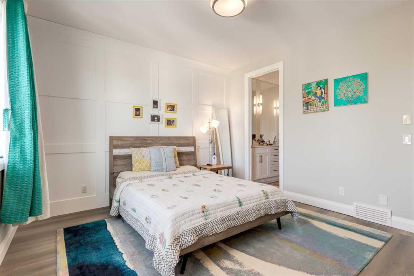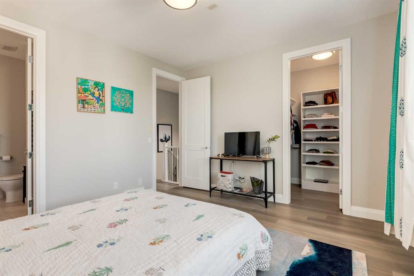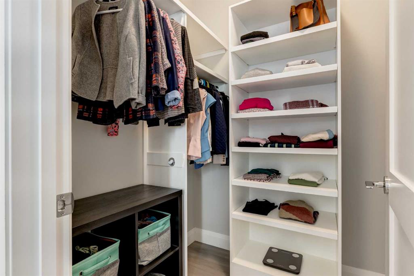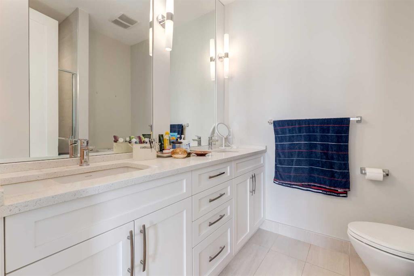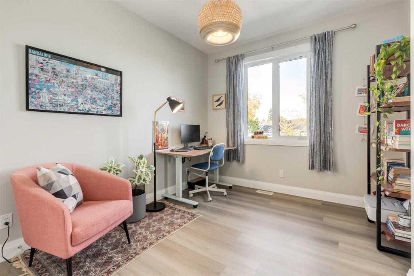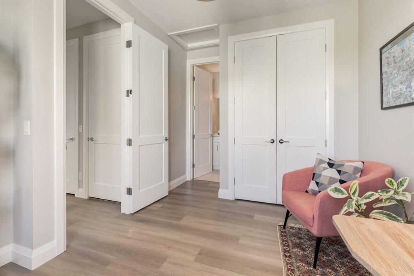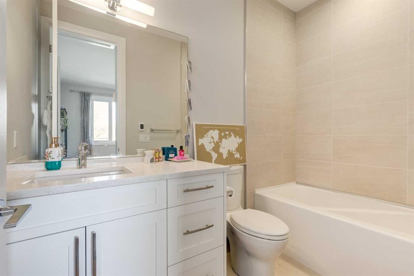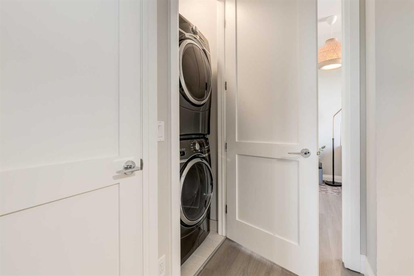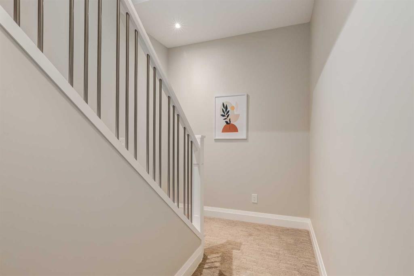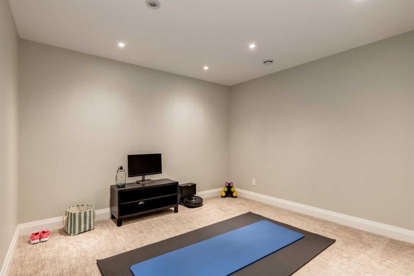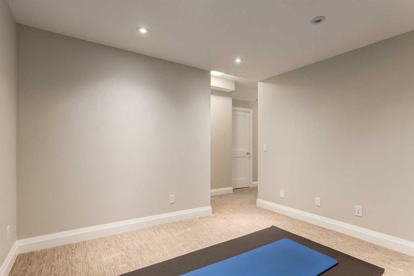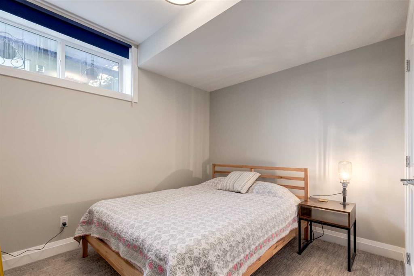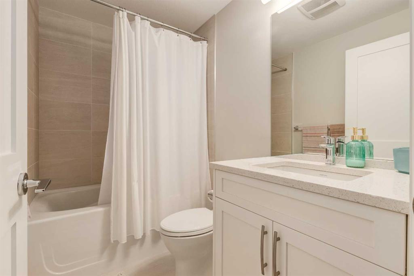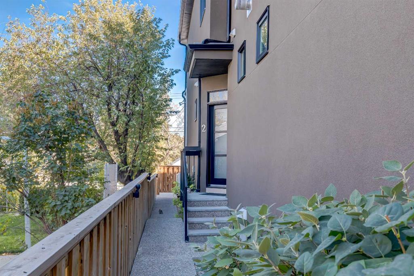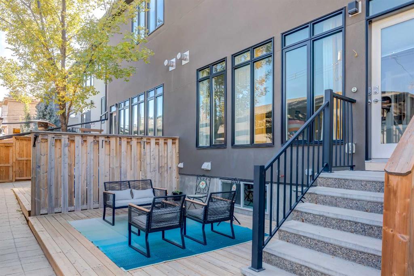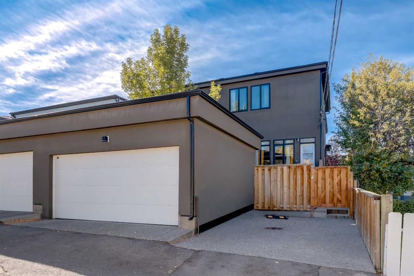Azalea Kim / Bow Realty
2, 2426 29 Street SW, Townhouse for sale in Killarney/Glengarry Calgary , Alberta , T3E2K4
MLS® # A2262396
Immaculate, Modern, and Quiet 2 Storey 3 Bdrm 3.5 bathroom townhome in the heart of Killarney. This home offers a beautiful open great room layout, that is flooded with natural light from its full wall of floor to ceiling windows. 10 foot ceilings on the main. Striking gas fireplace in great room with built in shelving. The white kitchen offers a sprawling island with built in stainless steel appliances, gas cooktop, huge crown moulding, quartz countertop and is accented by floor to ceiling millwork. New ...
Essential Information
-
MLS® #
A2262396
-
Partial Bathrooms
1
-
Property Type
Row/Townhouse
-
Full Bathrooms
3
-
Year Built
2014
-
Property Style
2 Storey
Community Information
-
Postal Code
T3E2K4
Services & Amenities
-
Parking
Single Garage Attached
Interior
-
Floor Finish
CarpetHardwoodTile
-
Interior Feature
BookcasesBuilt-in FeaturesChandelierCloset OrganizersDouble VanityHigh CeilingsKitchen IslandOpen FloorplanPantryQuartz CountersSoaking TubStorageVinyl WindowsWired for Sound
-
Heating
High EfficiencyIn FloorFireplace(s)Natural Gas
Exterior
-
Lot/Exterior Features
Other
-
Construction
StoneStucco
-
Roof
Asphalt Shingle
Additional Details
-
Zoning
M-CG d111
$2956/month
Est. Monthly Payment

