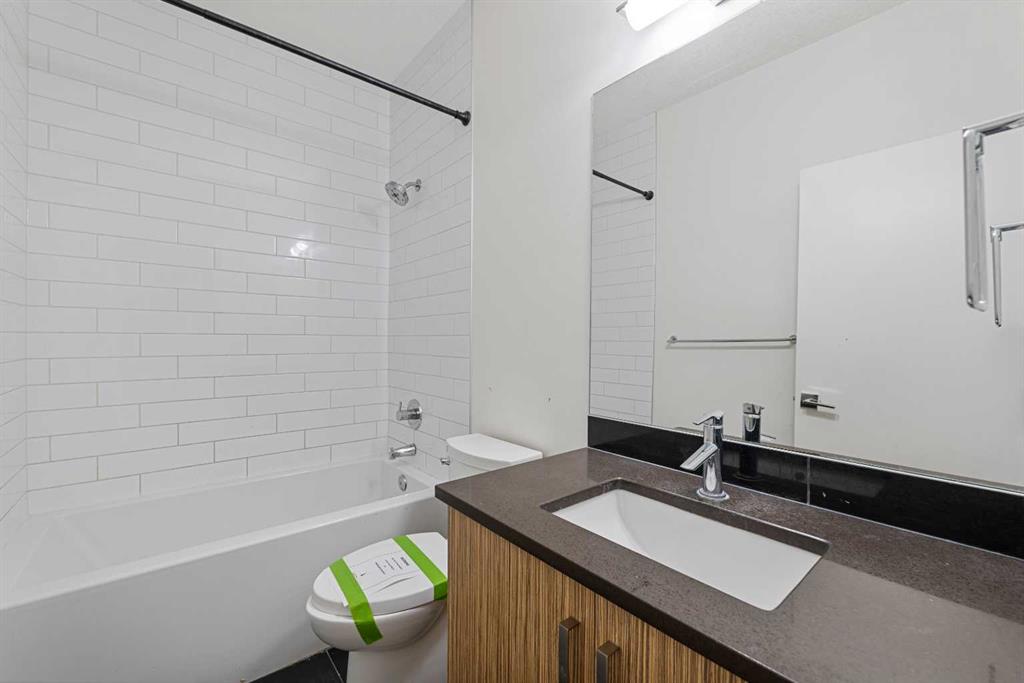Happe Dhillon / RE/MAX Crown
2, 834 Mcpherson Road NE, Townhouse for sale in Bridgeland/Riverside Calgary , Alberta , T2E 4Z5
MLS® # A2216479
Inner City | Near the Bow River | Walking Distance to Downtown | Incredible Neighbourhood Amenities | 2-Beds | 2 Full Baths | 2 Half Baths | Open Floor Plan | Full Height Cabinets | Quartz Countertops | Waterfall Breakfast Bar | Barstool Seating | High Ceilings | Large Windows | Skylight | Vaulted Ceilings | Balcony | Single Detached Garage. Welcome to this great 3-storey townhome in the heart of Bridgeland. This home boasts 1,778 SqFt with 2 bedrooms, 2 full baths & 2 half baths. The main level opens to a...
Essential Information
-
MLS® #
A2216479
-
Partial Bathrooms
2
-
Property Type
Row/Townhouse
-
Full Bathrooms
2
-
Year Built
2013
-
Property Style
3 (or more) Storey
Community Information
-
Postal Code
T2E 4Z5
Services & Amenities
-
Parking
On StreetShared DrivewaySingle Garage Detached
Interior
-
Floor Finish
CarpetConcreteTile
-
Interior Feature
Double VanityHigh CeilingsOpen FloorplanQuartz CountersSkylight(s)Vaulted Ceiling(s)Walk-In Closet(s)
-
Heating
Forced Air
Exterior
-
Lot/Exterior Features
LightingRain Gutters
-
Construction
StuccoWood Frame
-
Roof
Asphalt Shingle
Additional Details
-
Zoning
M-C1
$2527/month
Est. Monthly Payment


































