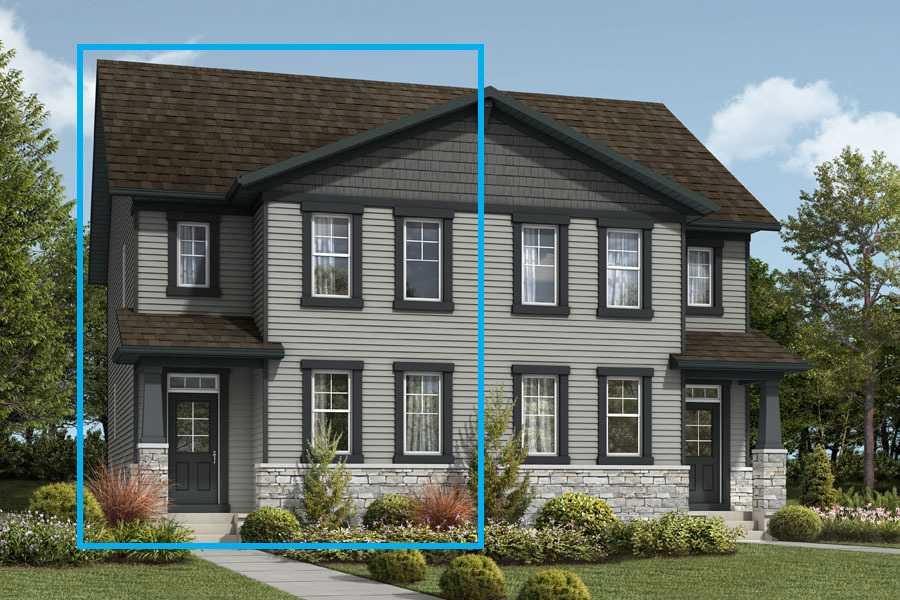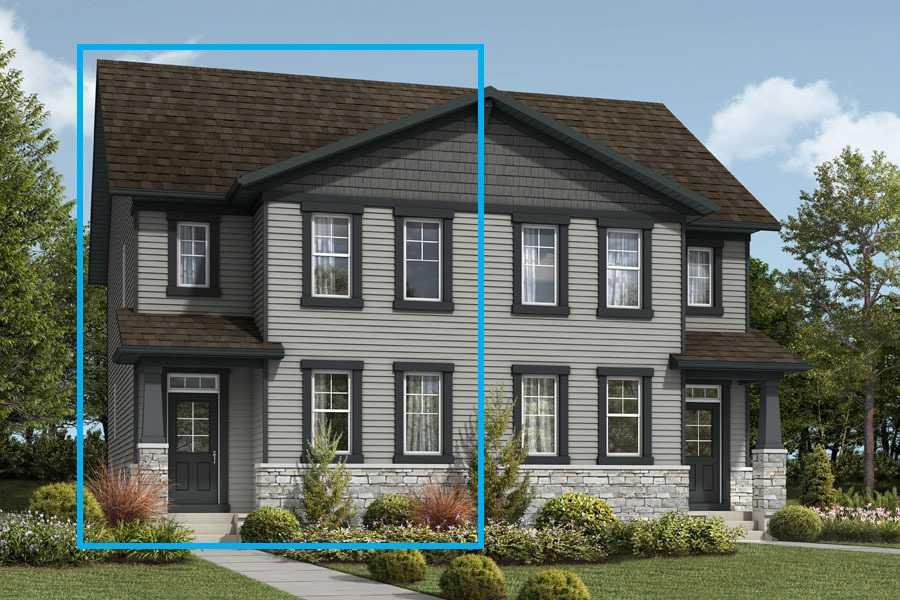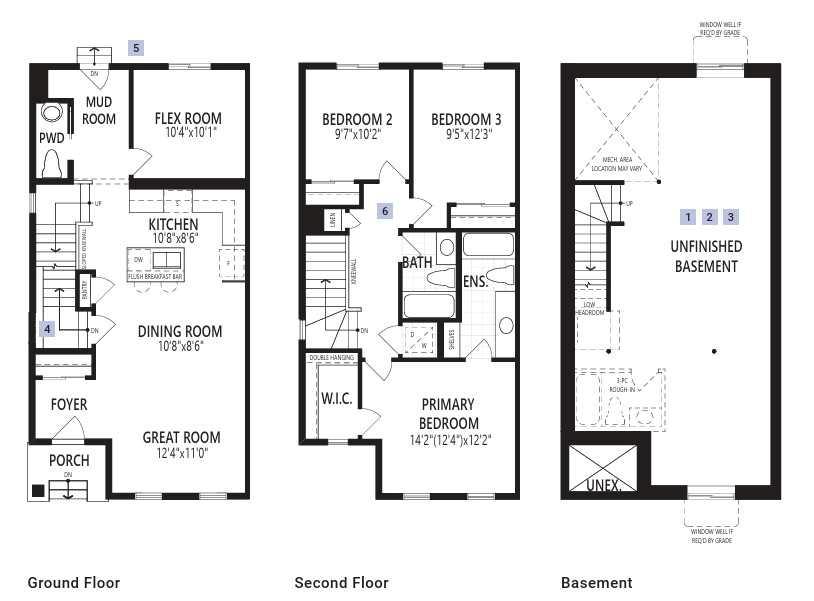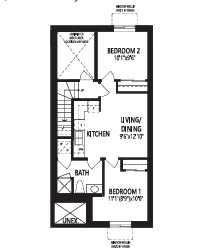Shane Koka / Bode Platform Inc.
2012 Carrington Boulevard NW Calgary , Alberta , T3P0R8
MLS® # A2263167
The Cardinal is designed for convenient family living with a stunning, open-concept great room for every momentous occasion in life. Transform the kitchen into a sanctuary and enjoy a dining area filled with warm sunlight from the great room’s large bright windows. Enjoy a versatile flex room, perfect for a main floor office or playroom. On the upper floor you'll find the main bathroom and laundry. Bedrooms 2 and 3 are down the hall. Relax in your primary bedroom with a walk-in closet and ensuite. The bas...
Essential Information
-
MLS® #
A2263167
-
Partial Bathrooms
1
-
Property Type
Semi Detached (Half Duplex)
-
Full Bathrooms
3
-
Year Built
2025
-
Property Style
2 StoreyAttached-Side by Side
Community Information
-
Postal Code
T3P0R8
Services & Amenities
-
Parking
Double Garage Detached
Interior
-
Floor Finish
CarpetVinyl Plank
-
Interior Feature
Kitchen IslandNo Smoking HomeQuartz CountersSeparate EntranceWalk-In Closet(s)
-
Heating
Forced AirNatural Gas
Exterior
-
Lot/Exterior Features
Private Entrance
-
Construction
Vinyl SidingWood Frame
-
Roof
Asphalt Shingle
Additional Details
-
Zoning
R-G
$3115/month
Est. Monthly Payment




