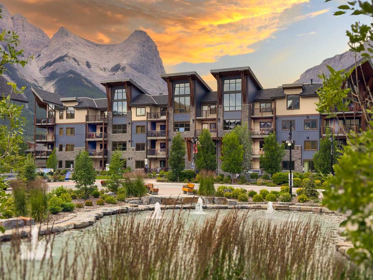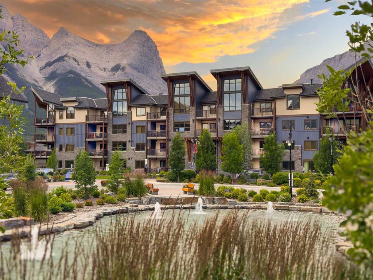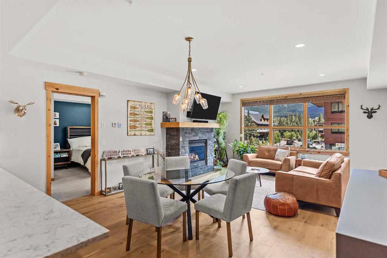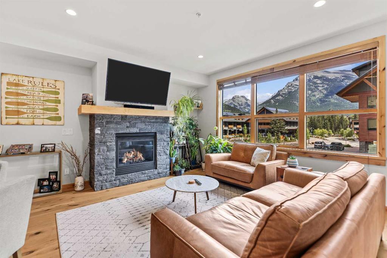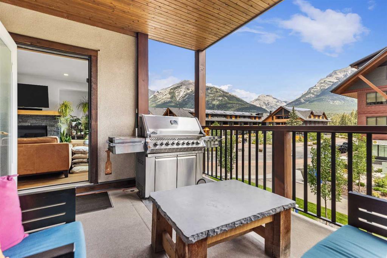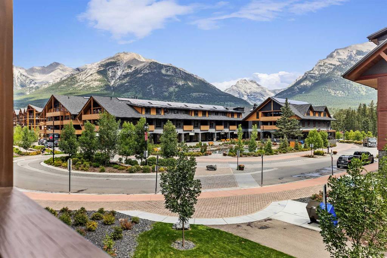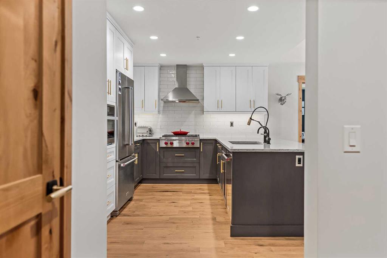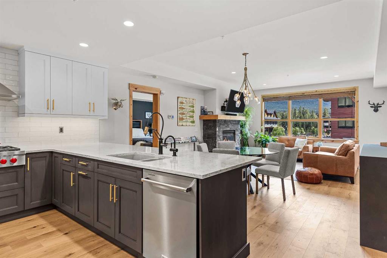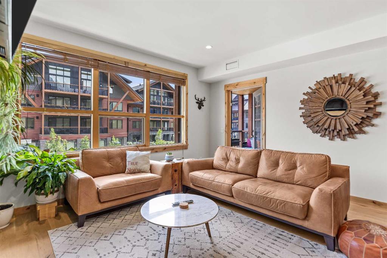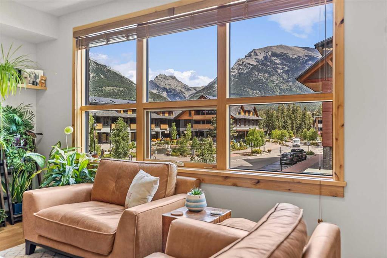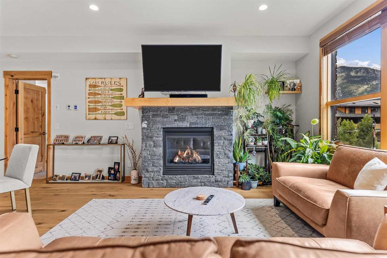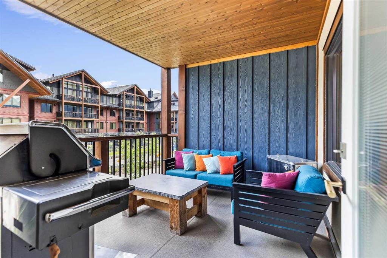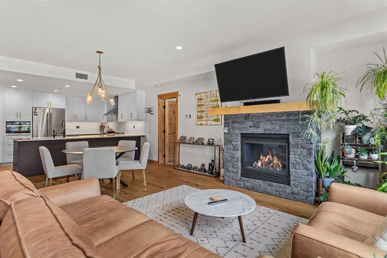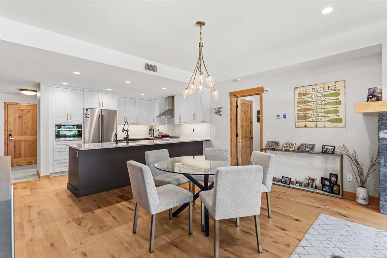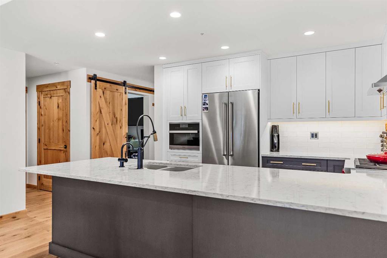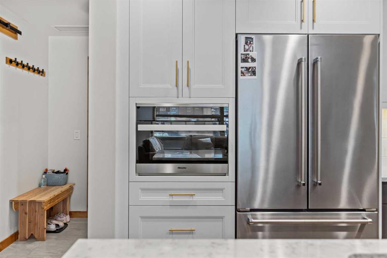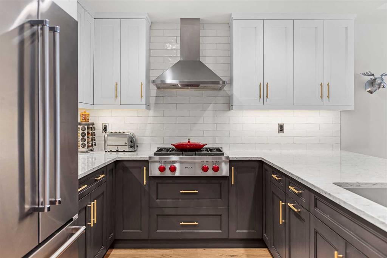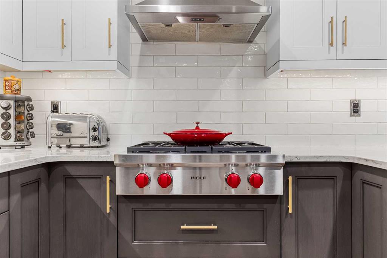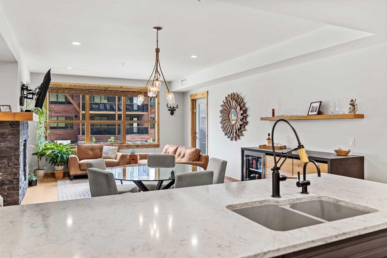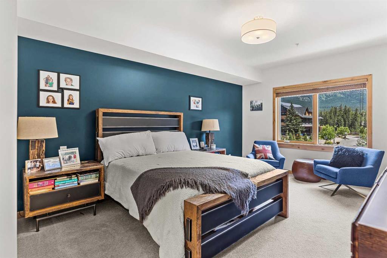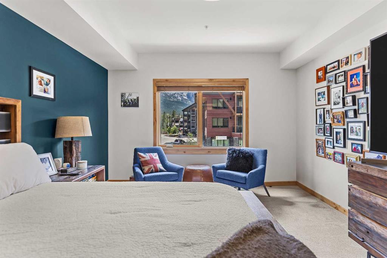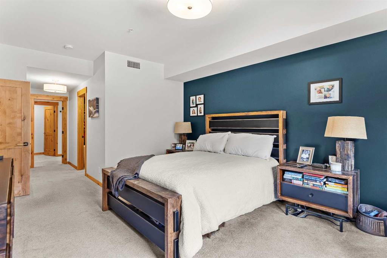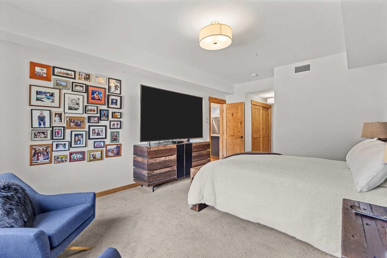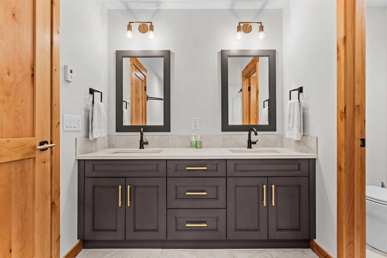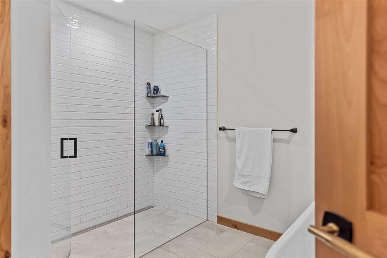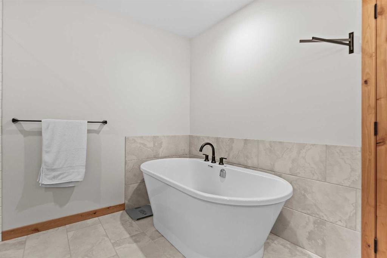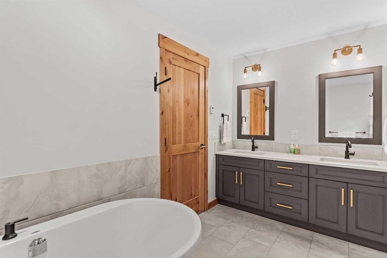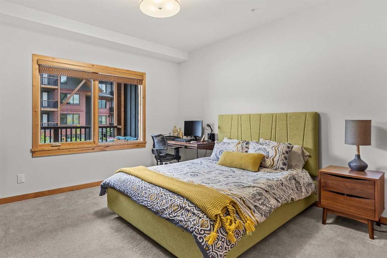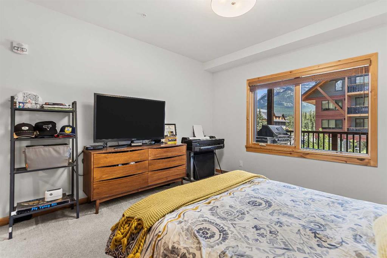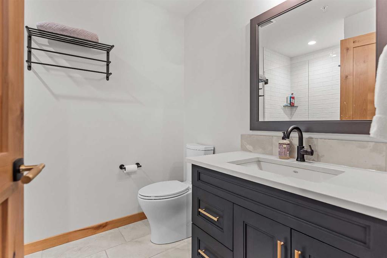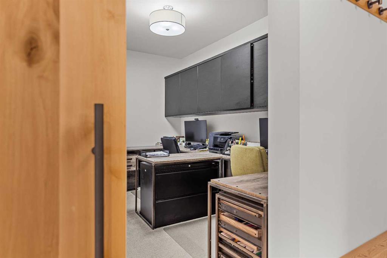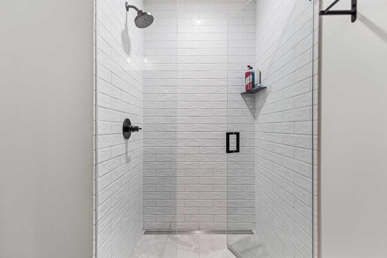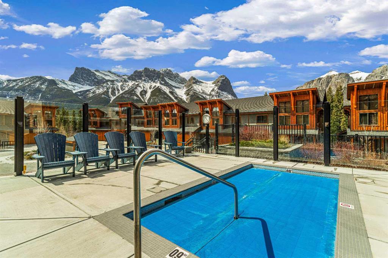CLARE MCARDLE / CENTURY 21 NORDIC REALTY
202, 1105 Spring Creek Drive , Condo for sale in Spring Creek Canmore , Alberta , T1W0M6
MLS® # A2248951
Welcome to 202-1105 Spring Creek Drive, a stunning condominium in the highly sought-after Jack Pine complex, nestled in the prestigious Spring Creek neighborhood. This exceptional residence offers 3 spacious bedrooms and 2 luxurious bathrooms, combining modern elegance with the tranquility of mountain living. Step inside to a bright and inviting open-concept layout that seamlessly connects the living, dining, and kitchen areas—perfect for entertaining guests or enjoying quiet evenings at home. The gourmet ...
Essential Information
-
MLS® #
A2248951
-
Year Built
2020
-
Property Style
Apartment-Single Level Unit
-
Full Bathrooms
2
-
Property Type
Apartment
Community Information
-
Postal Code
T1W0M6
Services & Amenities
-
Parking
StallTitledUnderground
Interior
-
Floor Finish
CarpetHardwoodTile
-
Interior Feature
ChandelierCloset OrganizersDouble VanityGranite CountersHigh CeilingsKitchen IslandOpen FloorplanRecessed LightingSoaking TubStorageWalk-In Closet(s)
-
Heating
In FloorFireplace(s)GeothermalNatural Gas
Exterior
-
Lot/Exterior Features
BalconyBBQ gas lineLightingPlayground
-
Construction
StoneWood Frame
Additional Details
-
Zoning
SCMV
$7173/month
Est. Monthly Payment

