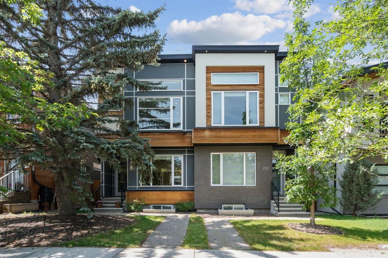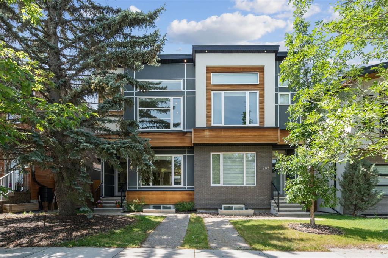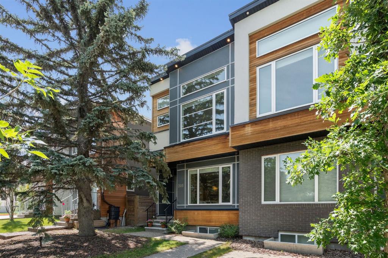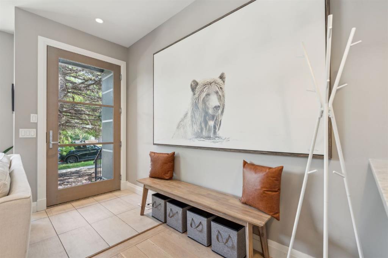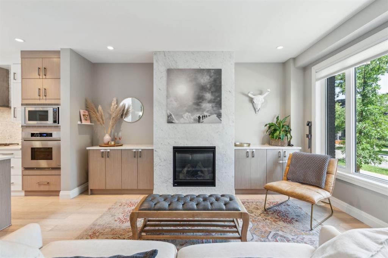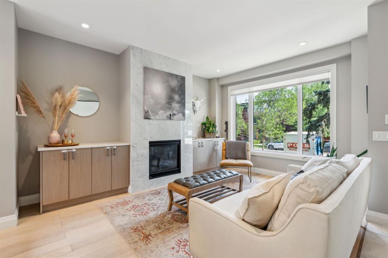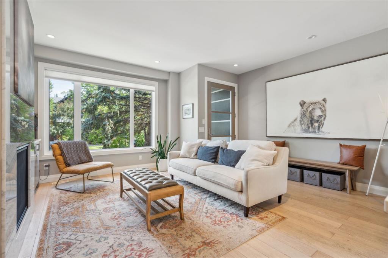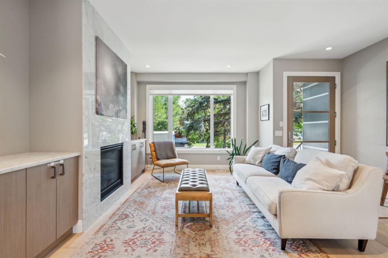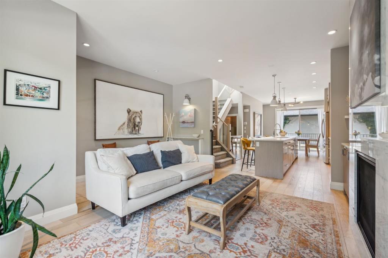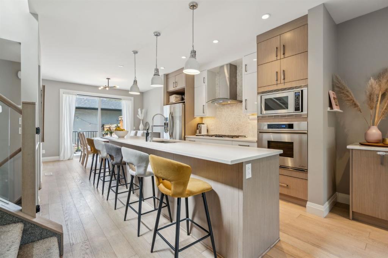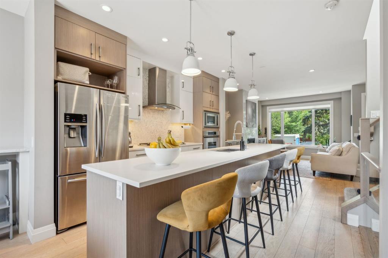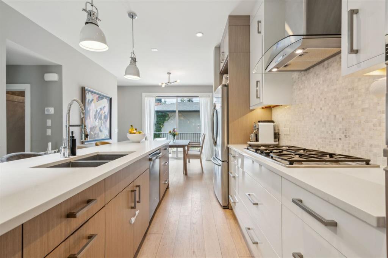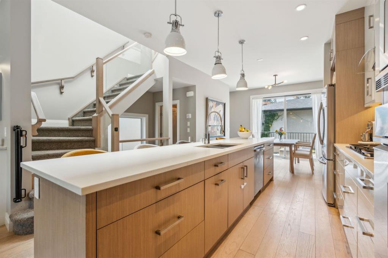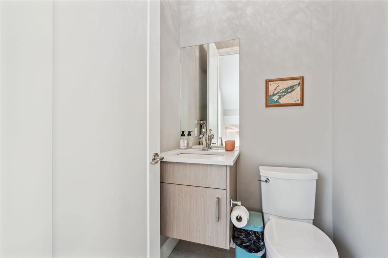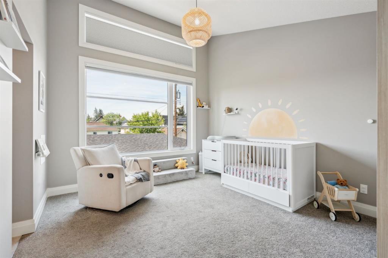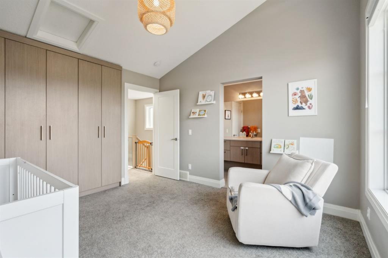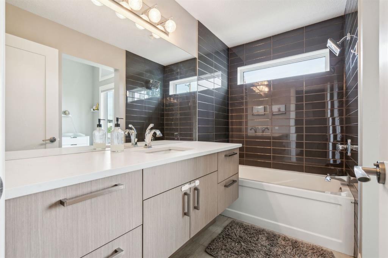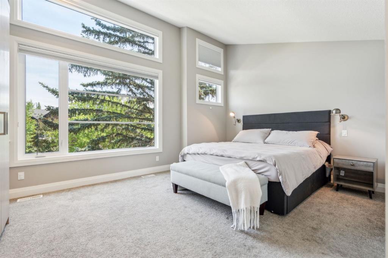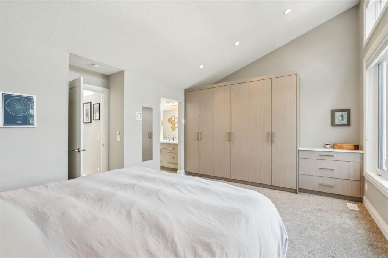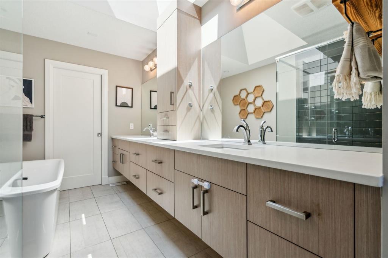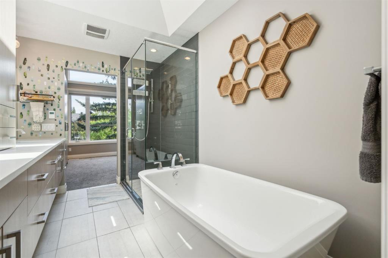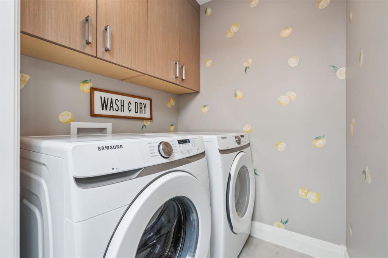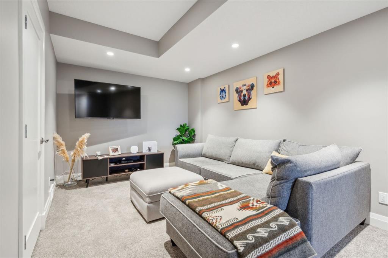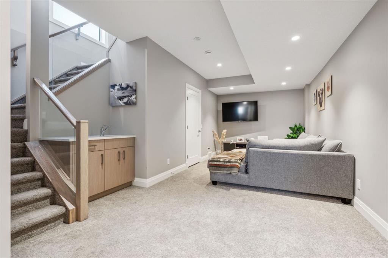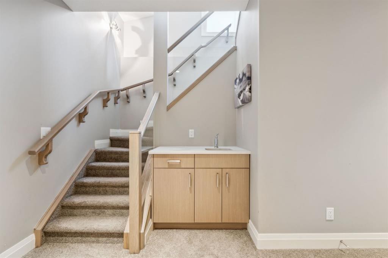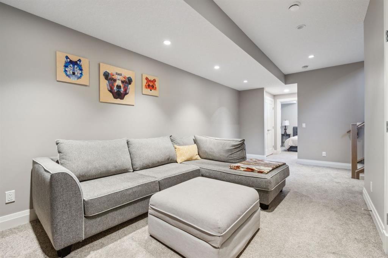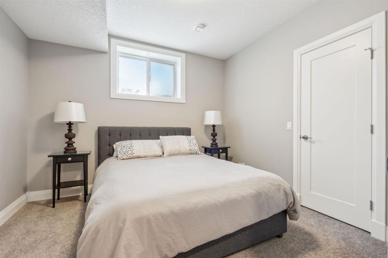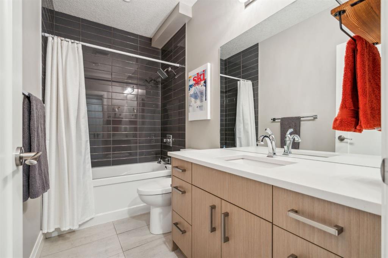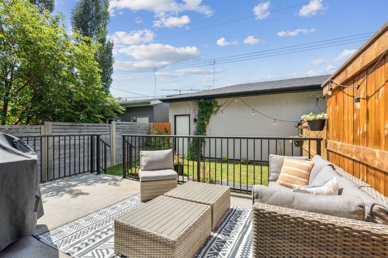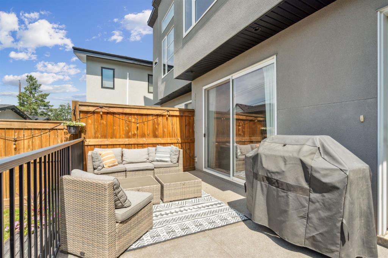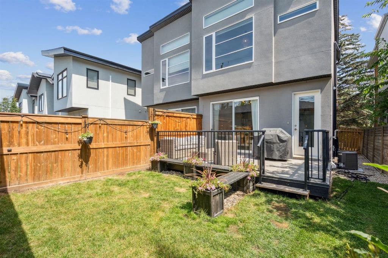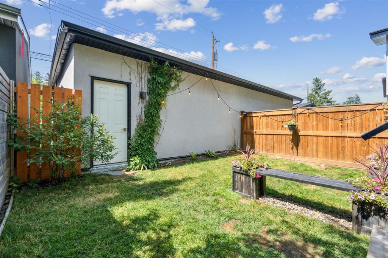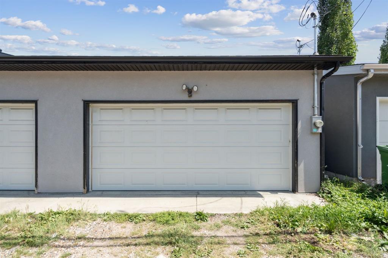Ashley McKay / RE/MAX First
205 11 Street NE Calgary , Alberta , T2E 4N3
MLS® # A2238053
Welcome to this fabulous semi-detached infill in the highly sought-after community of Bridgeland. This stunning home showcases luxurious, timeless finishes throughout. Step inside to an open-concept main floor featuring 9’ ceilings, wide plank engineered hardwood floors, and designer lighting. The spacious living room boasts built-in shelving and a gorgeous floor-to-ceiling marble feature wall with a gas fireplace. The gourmet kitchen is perfect for hosting guests with its impressive 12-foot centre island, ...
Essential Information
-
MLS® #
A2238053
-
Partial Bathrooms
1
-
Property Type
Semi Detached (Half Duplex)
-
Full Bathrooms
3
-
Year Built
2015
-
Property Style
2 StoreyAttached-Side by Side
Community Information
-
Postal Code
T2E 4N3
Services & Amenities
-
Parking
Double Garage Detached
Interior
-
Floor Finish
CarpetCeramic TileHardwood
-
Interior Feature
Built-in FeaturesCloset OrganizersDouble VanityKitchen IslandOpen FloorplanQuartz CountersStorageWet Bar
-
Heating
Forced AirNatural Gas
Exterior
-
Lot/Exterior Features
BBQ gas line
-
Construction
StuccoWood Frame
-
Roof
Asphalt Shingle
Additional Details
-
Zoning
DC
$3871/month
Est. Monthly Payment

