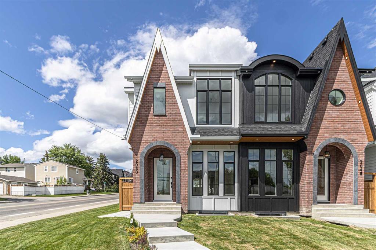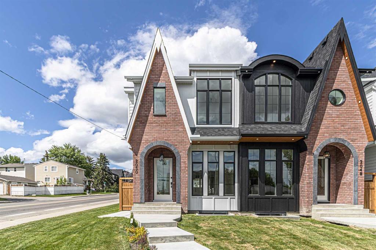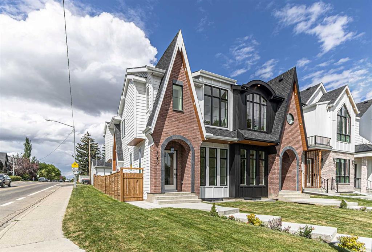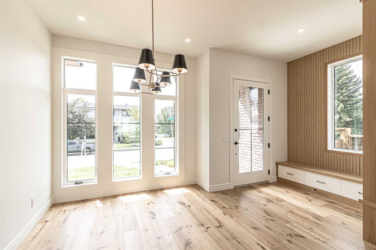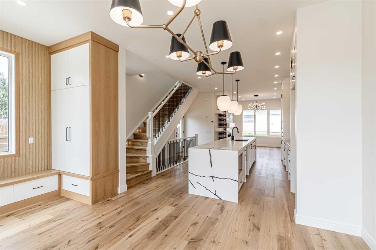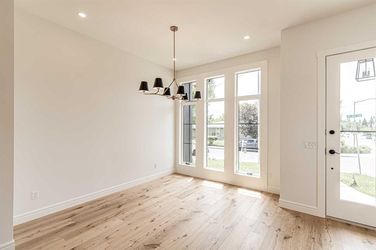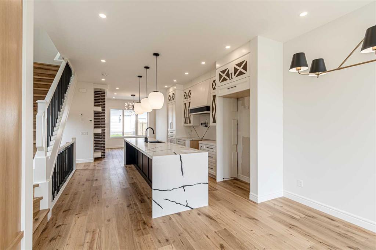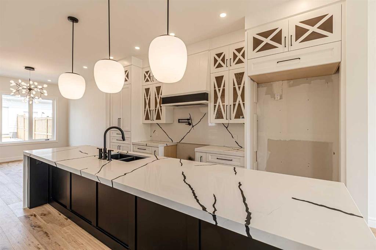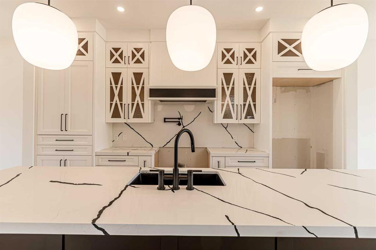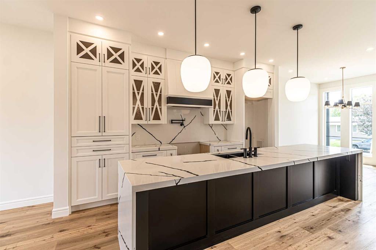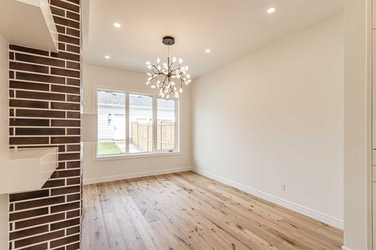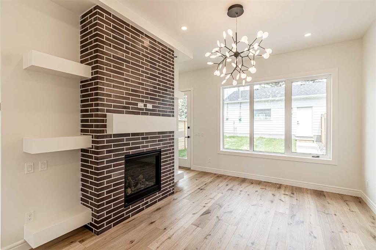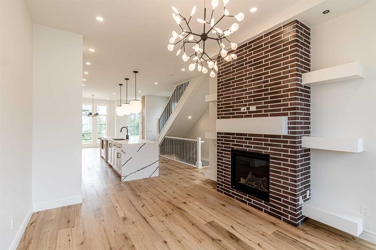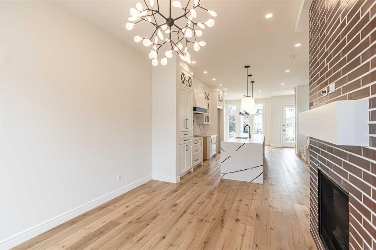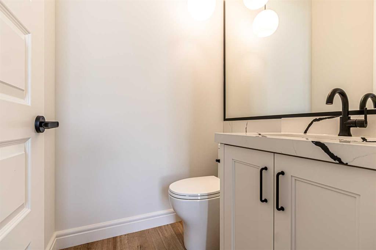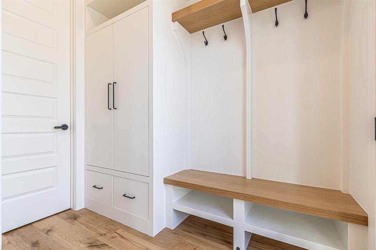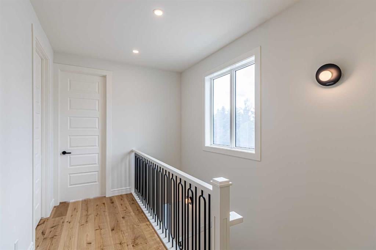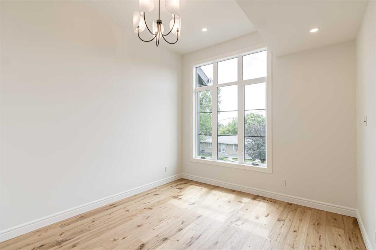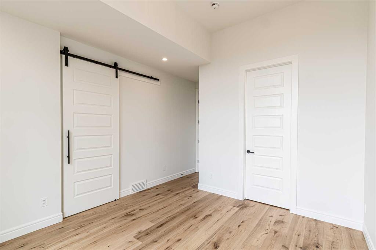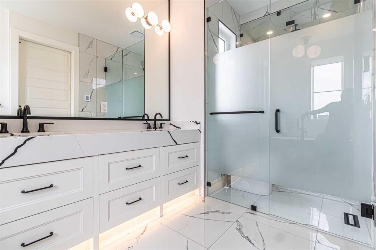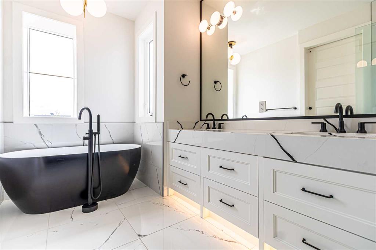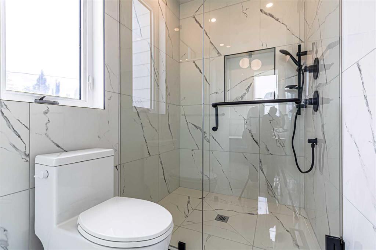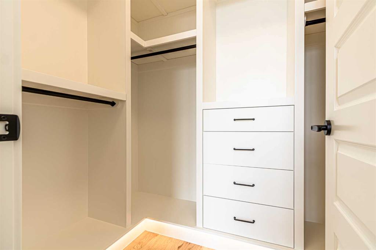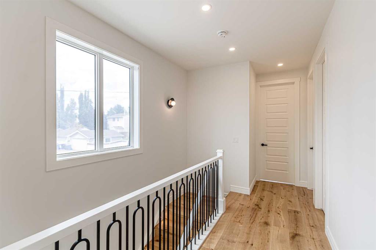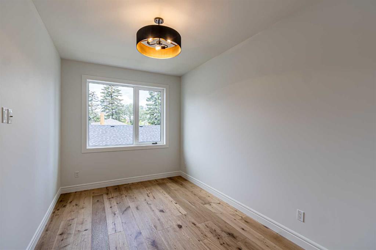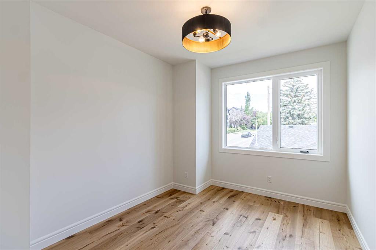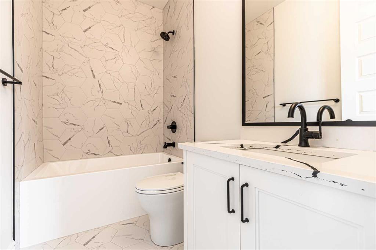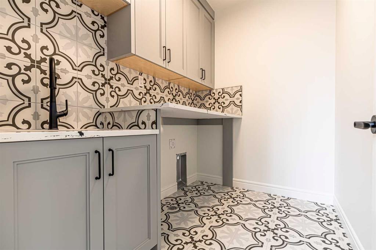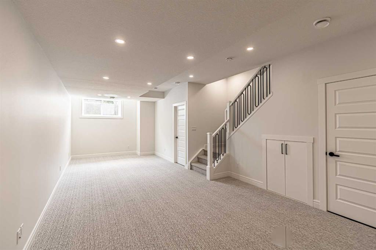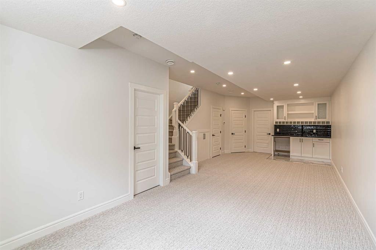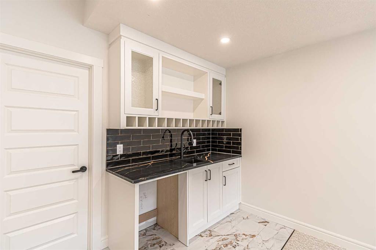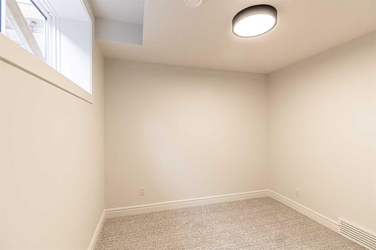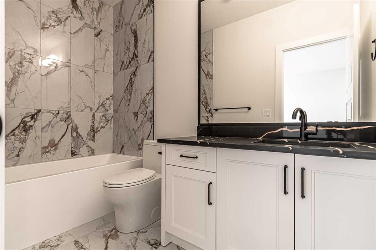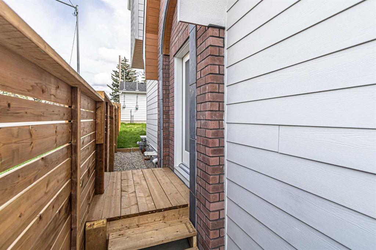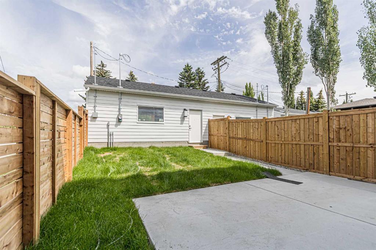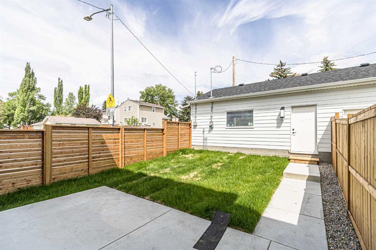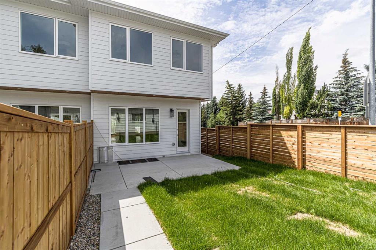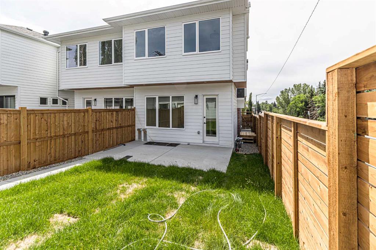Timothy Green / eXp Realty
2050 41 Avenue SW Calgary , Alberta , T2T 6N7
MLS® # A2245859
** OPEN HOUSE Friday, September 26th 1-3pm ** Welcome to 2050 41 Avenue SW — a stunning 4-bedroom, 3.5-bathroom luxury residence crafted by acclaimed inner-city builder Palatial Homes Ltd., perfectly situated on a premium corner lot in the heart of Altadore. Surrounded by some of Calgary’s best amenities, this home is just minutes from top-rated schools, playgrounds, parks, off-leash areas, boutique shopping, and vibrant Marda Loop dining — making it the ideal location for families and professionals alike. ...
Essential Information
-
MLS® #
A2245859
-
Partial Bathrooms
1
-
Property Type
Semi Detached (Half Duplex)
-
Full Bathrooms
3
-
Year Built
2025
-
Property Style
2 StoreyAttached-Side by Side
Community Information
-
Postal Code
T2T 6N7
Services & Amenities
-
Parking
Double Garage Detached
Interior
-
Floor Finish
CarpetCeramic TileHardwood
-
Interior Feature
Built-in FeaturesChandelierDouble VanityHigh CeilingsKitchen IslandNo Animal HomeNo Smoking HomeOpen FloorplanSoaking TubSump Pump(s)Wet Bar
-
Heating
In Floor Roughed-InForced Air
Exterior
-
Lot/Exterior Features
BBQ gas linePrivate Yard
-
Construction
BrickConcreteWood Frame
-
Roof
Asphalt Shingle
Additional Details
-
Zoning
R-CG
$5005/month
Est. Monthly Payment

