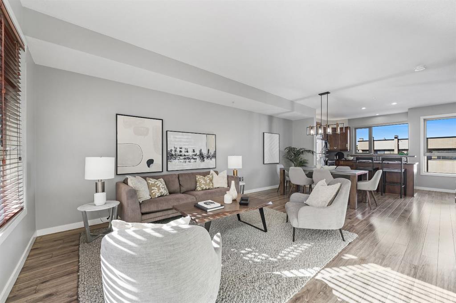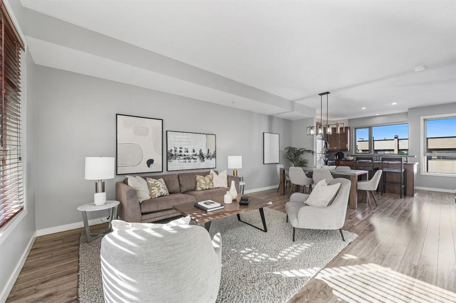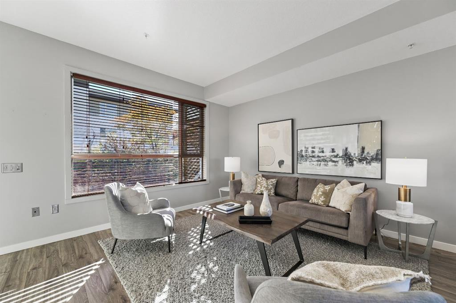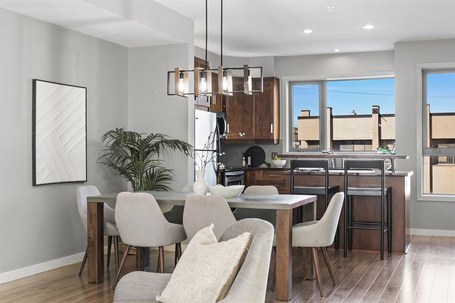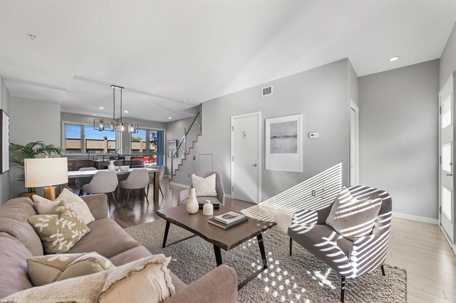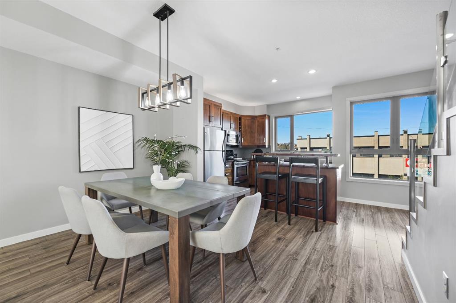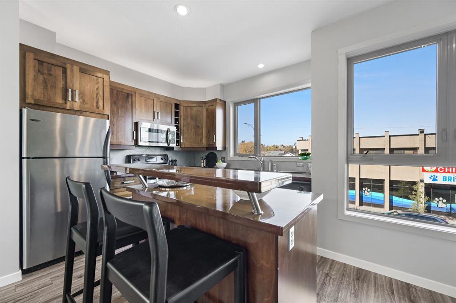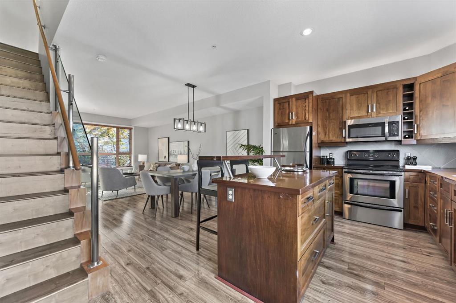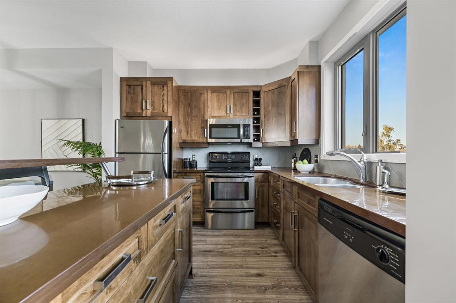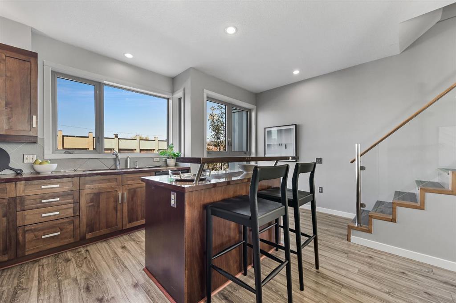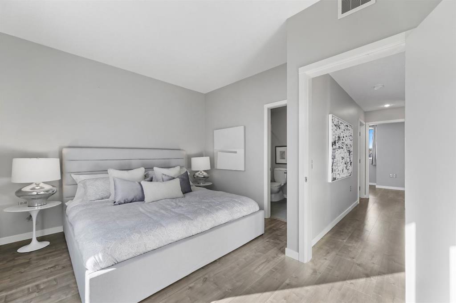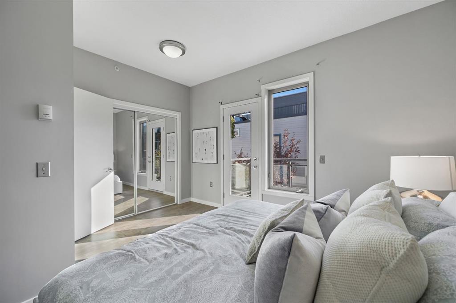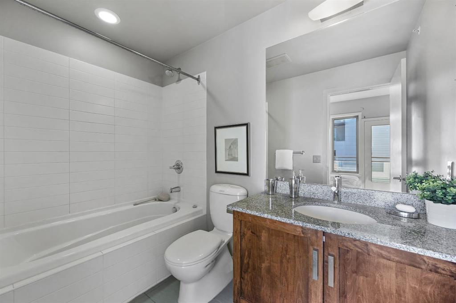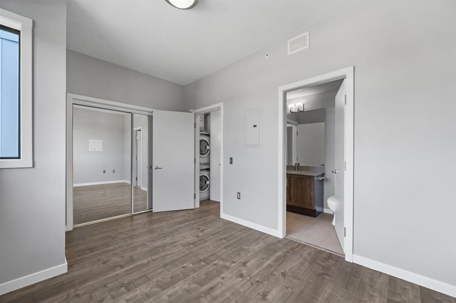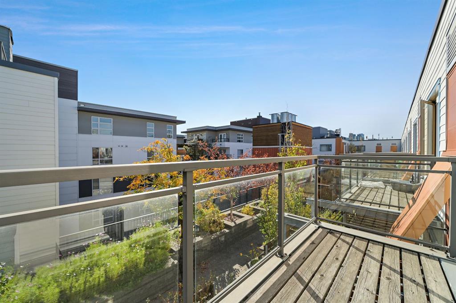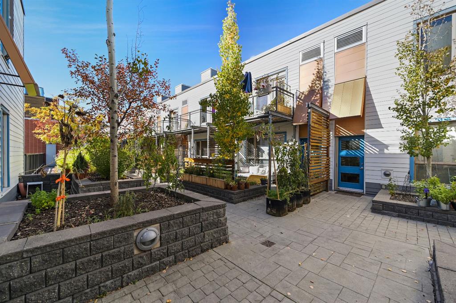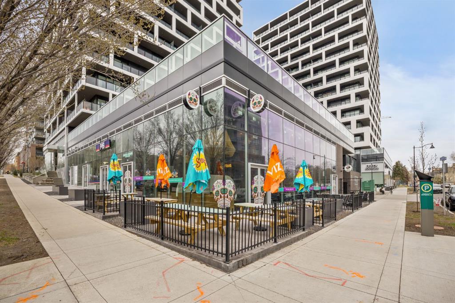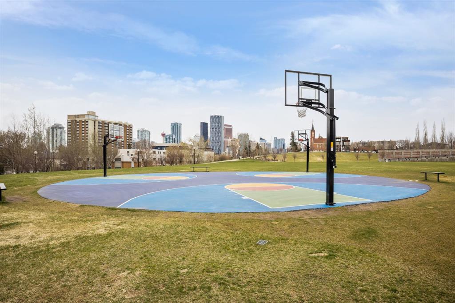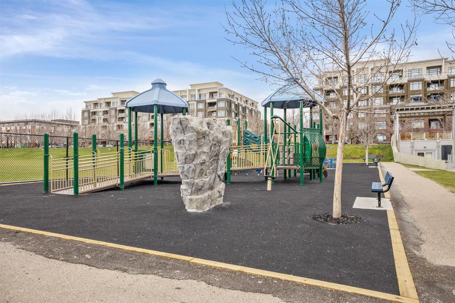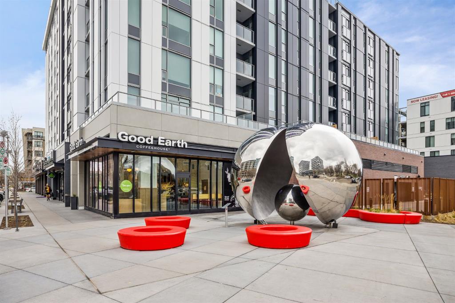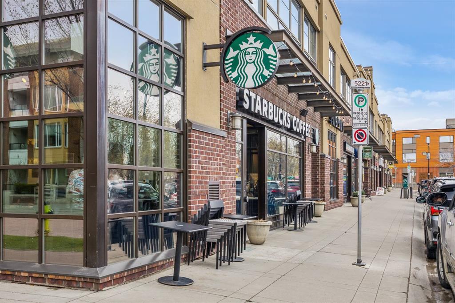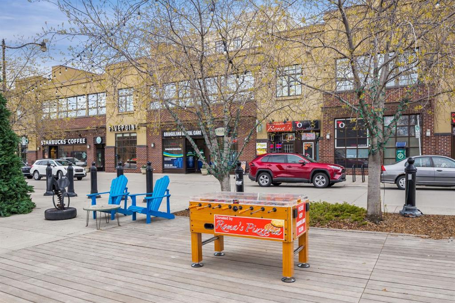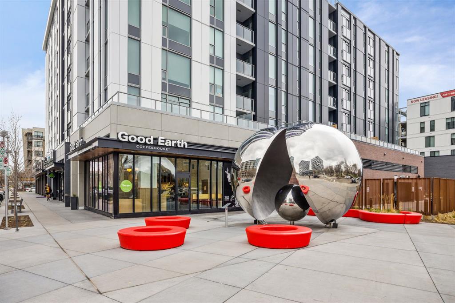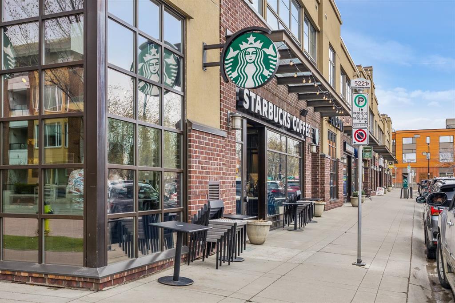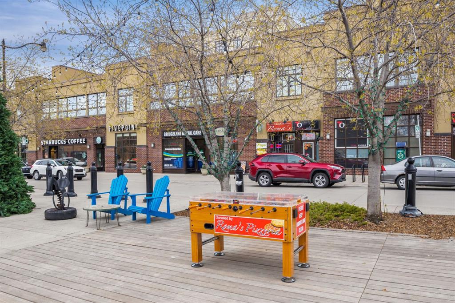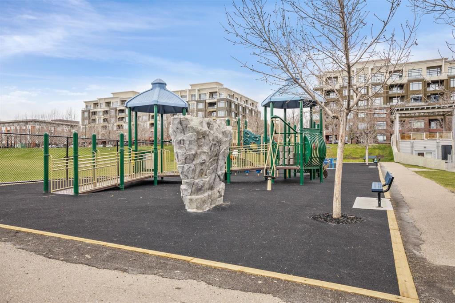Dennis Plintz / Century 21 Masters
214, 116 7A Street NE, Condo for sale in Bridgeland/Riverside Calgary , Alberta , T2E0C4
MLS® # A2263387
Welcome to this beautifully maintained townhome ideally located in the heart of historic Bridgeland — just steps from local shops, trendy restaurants and pubs, parks, the Bow River Pathway, and public transit. Downtown Calgary and the Zoo are only minutes away, making this an unbeatable location for urban living. Your private front entrance opens to a bright, open-concept main floor featuring a spacious living room, dining area, and a well-designed kitchen with ceiling-height cabinets, ample counter space, ...
Essential Information
-
MLS® #
A2263387
-
Partial Bathrooms
1
-
Property Type
Apartment
-
Full Bathrooms
2
-
Year Built
2006
-
Property Style
Apartment-Multi Level Unit
Community Information
-
Postal Code
T2E0C4
Services & Amenities
-
Parking
StallTitledUnderground
Interior
-
Floor Finish
HardwoodTile
-
Interior Feature
Breakfast BarKitchen IslandOpen FloorplanStorageWalk-In Closet(s)
-
Heating
In Floor
Exterior
-
Lot/Exterior Features
Garden
-
Construction
Composite SidingConcreteWood Frame
Additional Details
-
Zoning
DC (pre 1P2007)
$2050/month
Est. Monthly Payment

