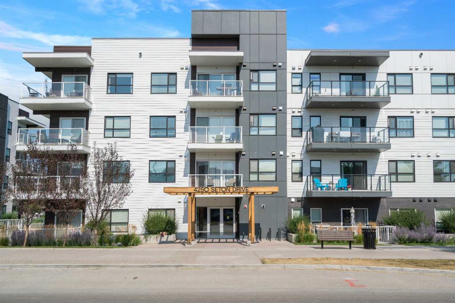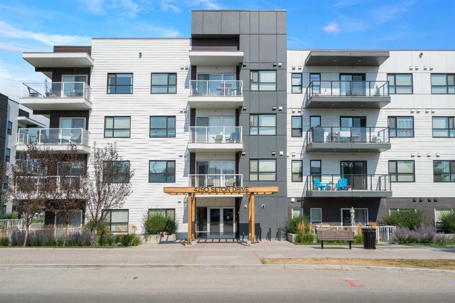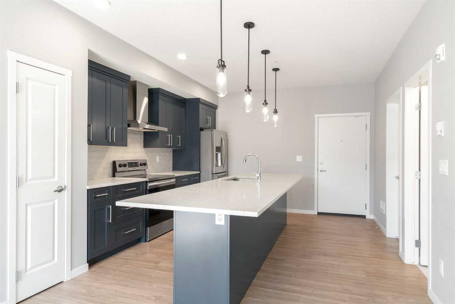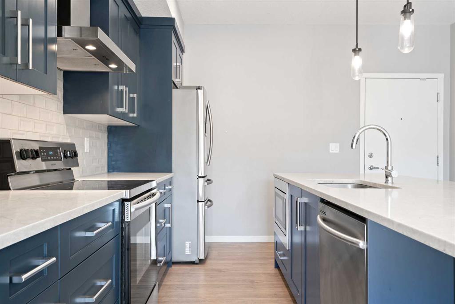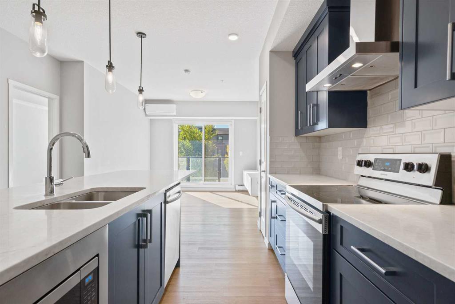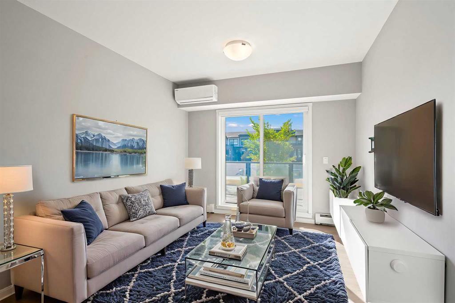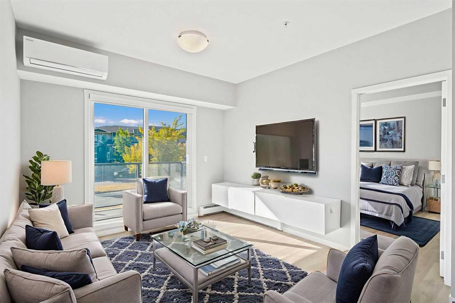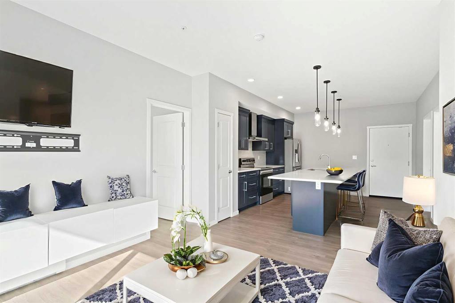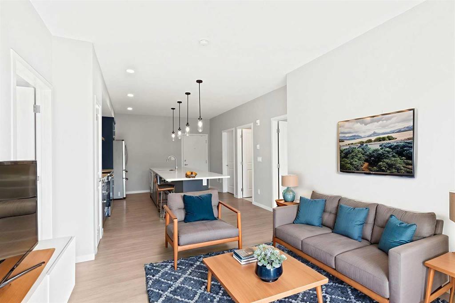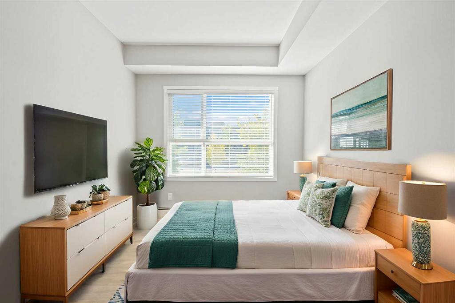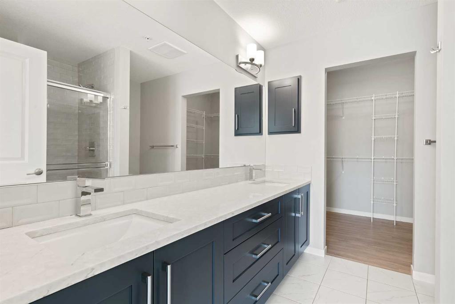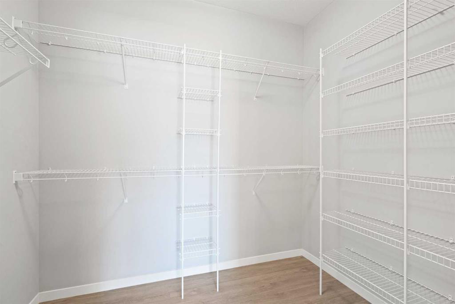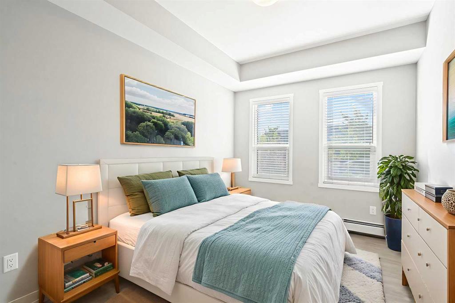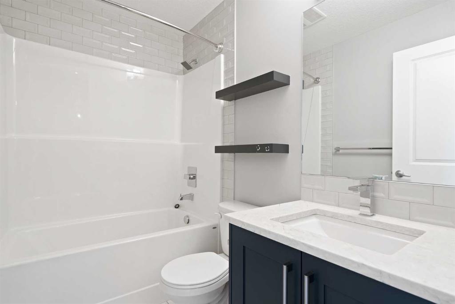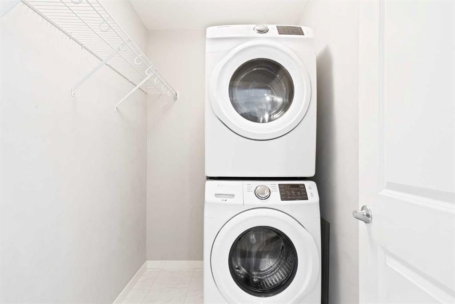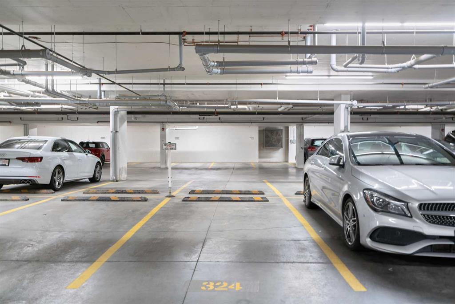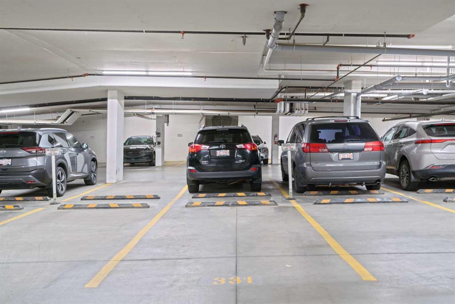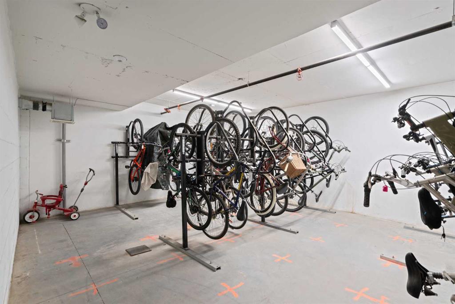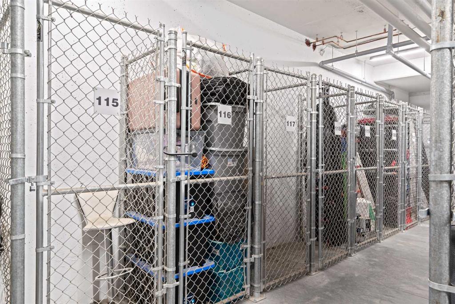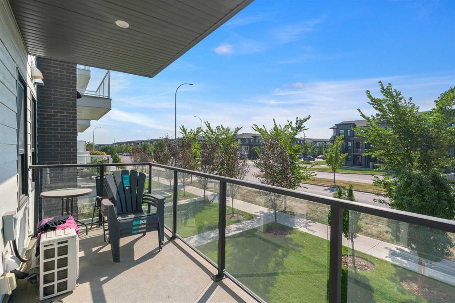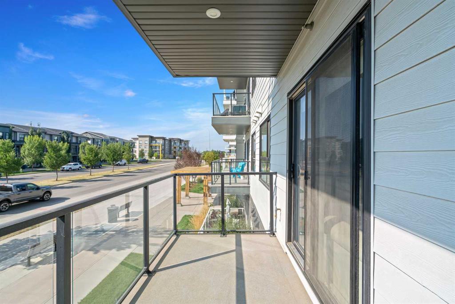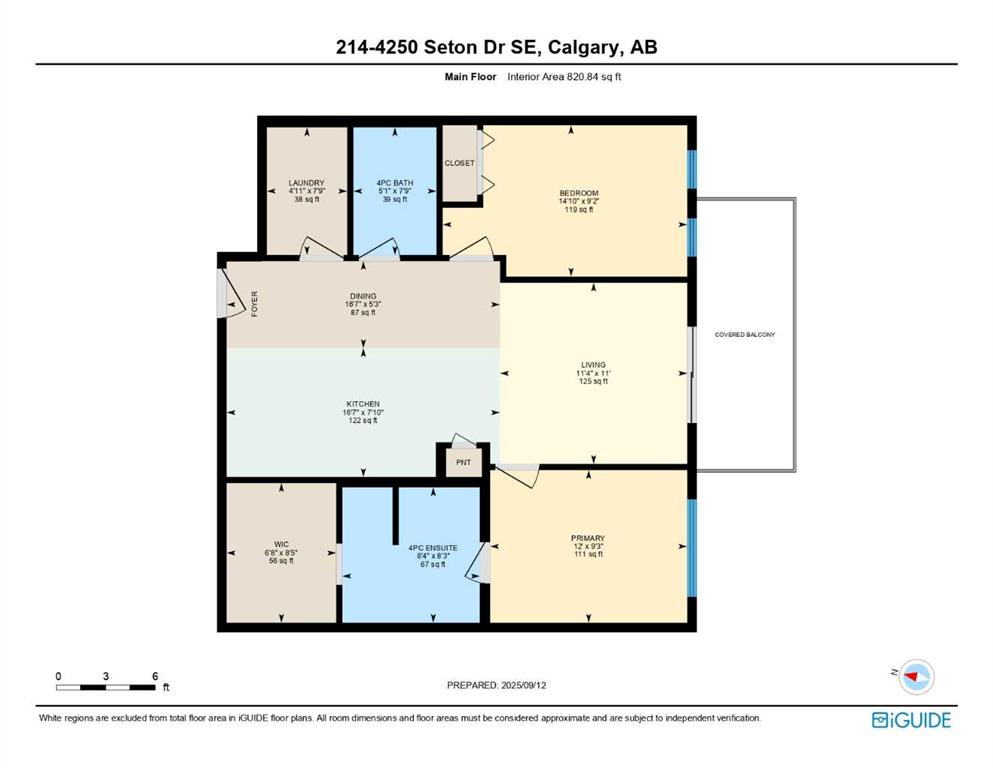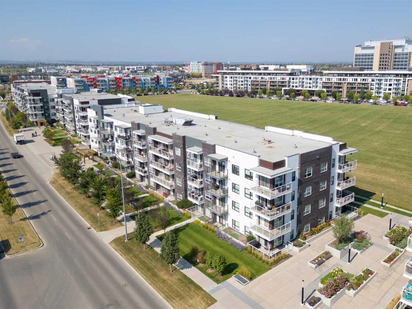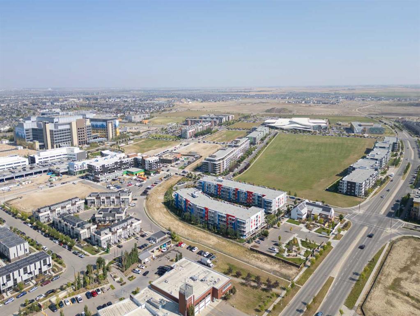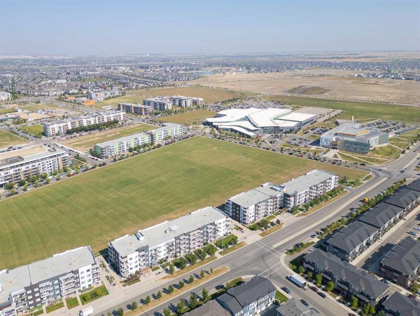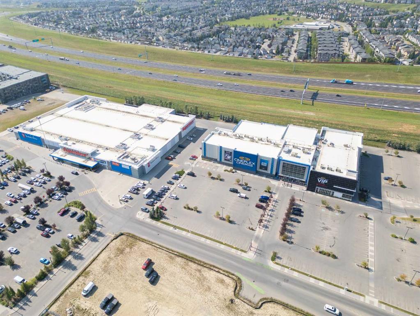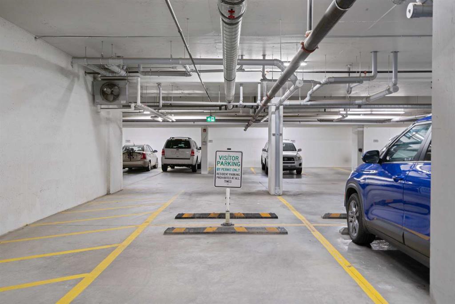Noah Miller / Royal LePage Benchmark
214, 4250 Seton Drive SE, Condo for sale in Seton Calgary , Alberta , T3M 3B7
MLS® # A2256816
**Open House Oct 18th 1130am-1pm** Step into contemporary comfort with this beautifully designed 2-bedroom, 2-bath condo offering 821 sq.ft. of bright, open-concept living. Bathed in natural light from its south-facing exposure, this second-floor home features 9-ft ceilings, air conditioning, and stylish modern finishes throughout. The sleek kitchen showcases quartz countertops, stainless steel appliances, and a spacious island that opens seamlessly into the inviting living and dining area — perfect for rel...
Essential Information
-
MLS® #
A2256816
-
Year Built
2019
-
Property Style
Apartment-Single Level Unit
-
Full Bathrooms
2
-
Property Type
Apartment
Community Information
-
Postal Code
T3M 3B7
Services & Amenities
-
Parking
TitledUnderground
Interior
-
Floor Finish
Ceramic TileVinyl Plank
-
Interior Feature
Closet OrganizersDouble VanityKitchen IslandOpen FloorplanPantryStone CountersStorageVinyl WindowsWalk-In Closet(s)
-
Heating
BaseboardNatural Gas
Exterior
-
Lot/Exterior Features
BalconyBBQ gas lineGarden
-
Construction
Composite SidingMetal SidingWood Frame
Additional Details
-
Zoning
DC
$1663/month
Est. Monthly Payment

