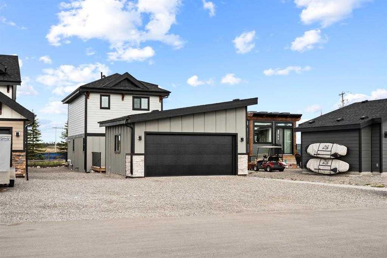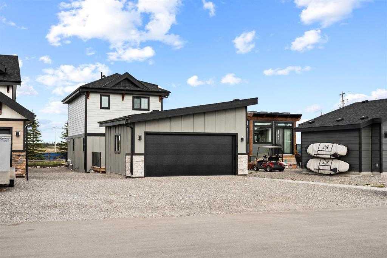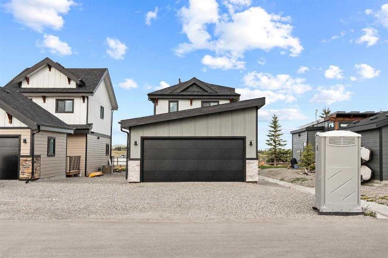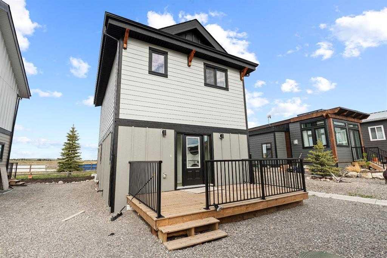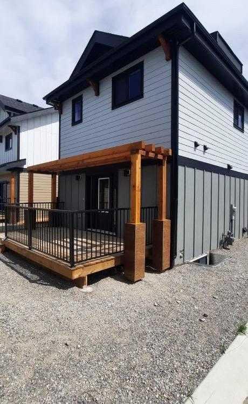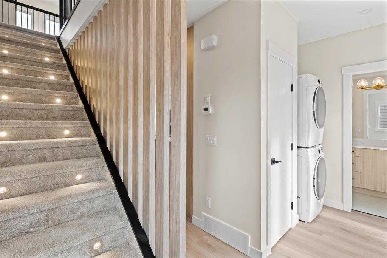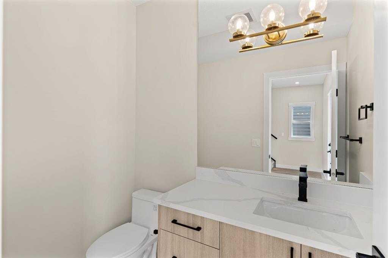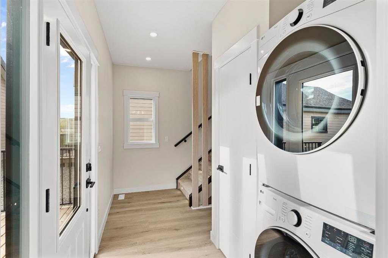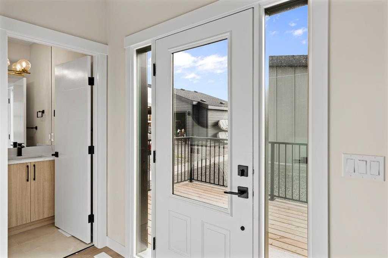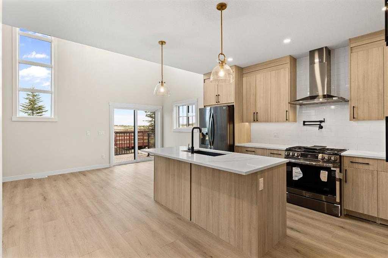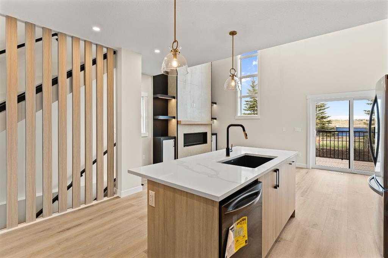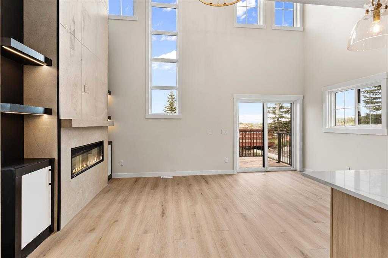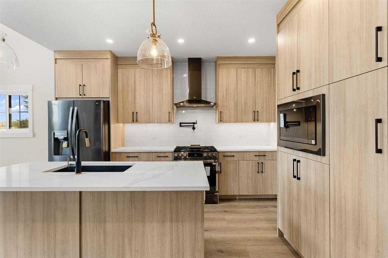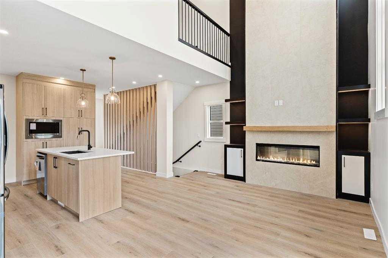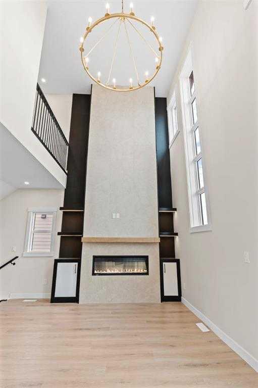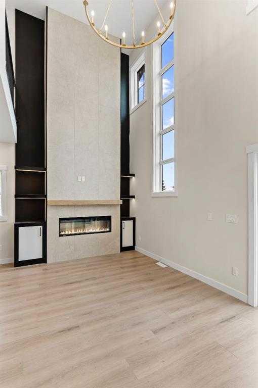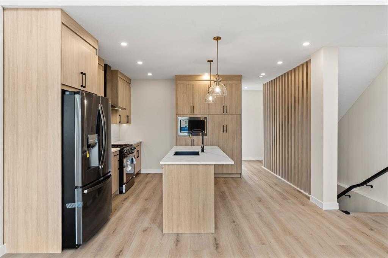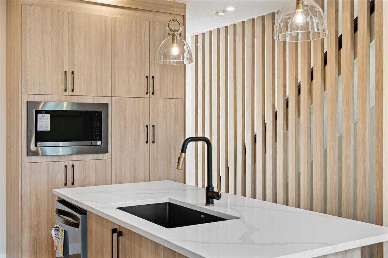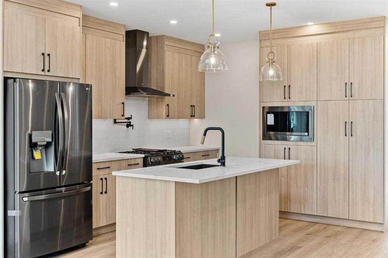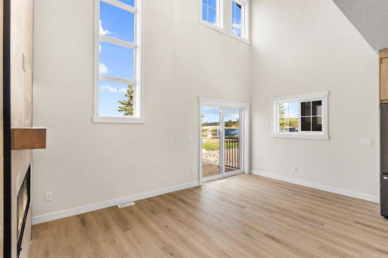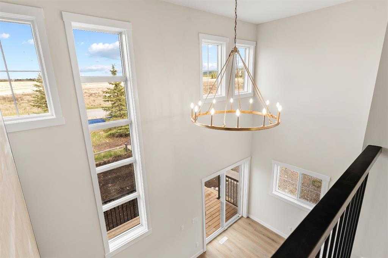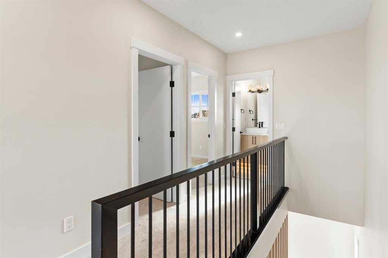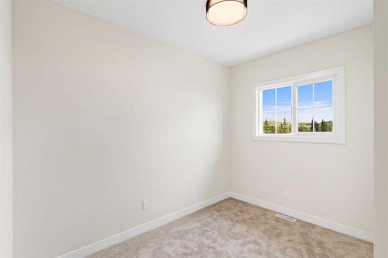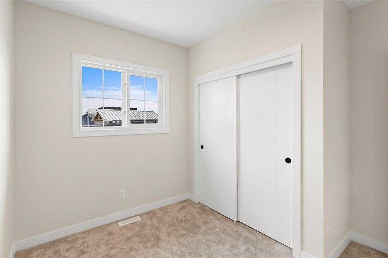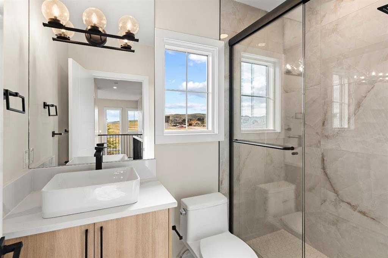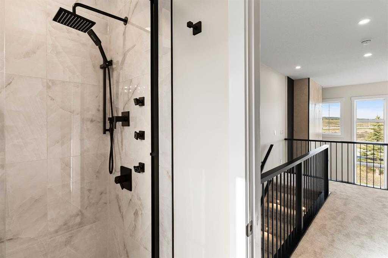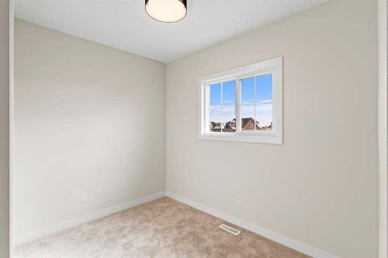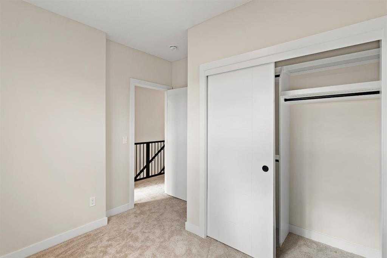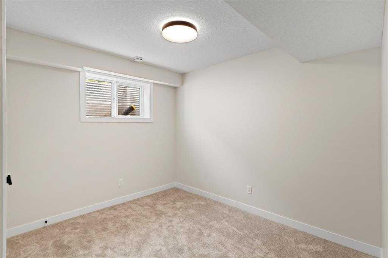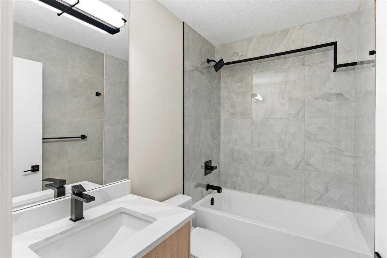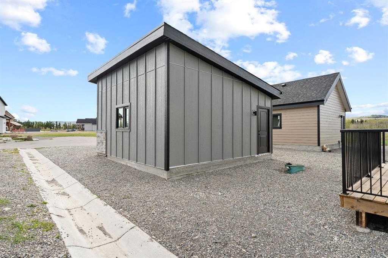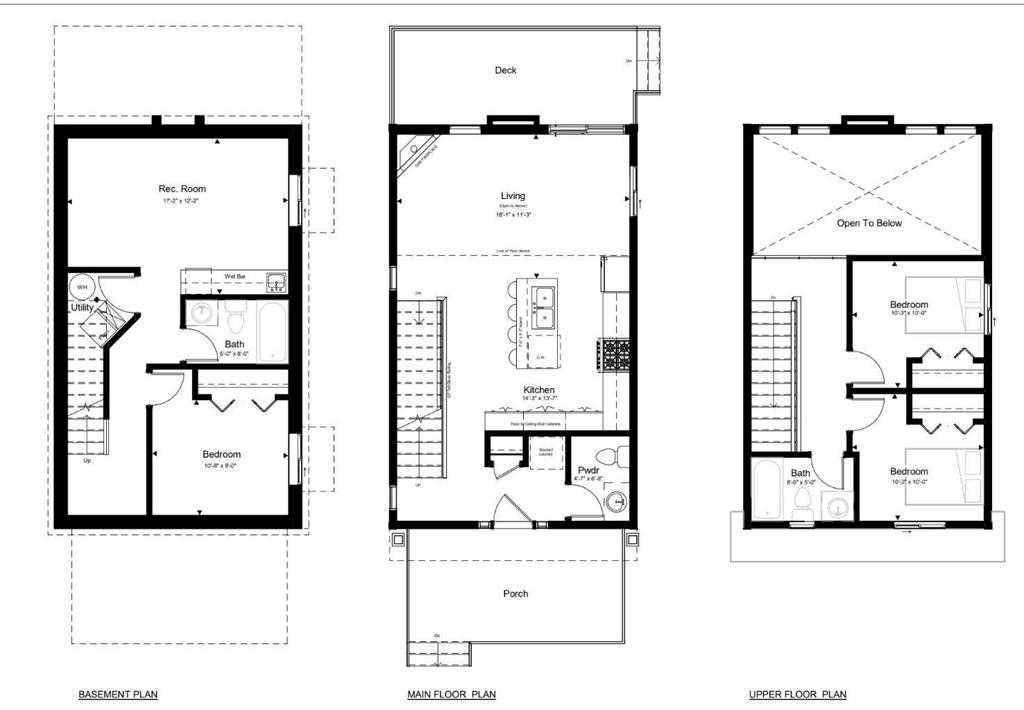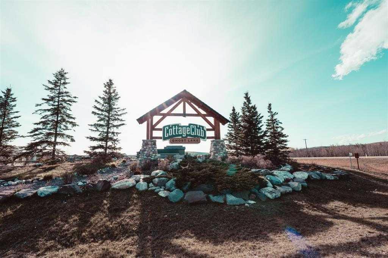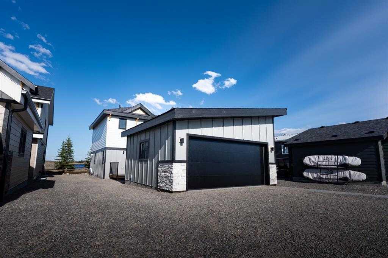Jay Bhinder / 4th Street Holdings Ltd.
22 Cottageclub Lane , House for sale in Cottage Club at Ghost Lake Rural Rocky View County , Alberta , T0L 1N0
MLS® # A2256699
Whether you’re looking for a family retreat, year-round vacation getaway, or peaceful retirement home, this property delivers unmatched comfort, breathtaking mountain views, and a vibrant community lifestyle all minutes from Cochrane, Calgary, Kananaskis, and Canmore. This brand-new Exquisite Homes luxury cottage offers over 1,400 sq. ft. of thoughtfully designed living space with 3 bedrooms and 2.5 bathrooms. Highlights include an open-concept living room with a Montigo gas fireplace, a chef’s kitchen with...
Essential Information
-
MLS® #
A2256699
-
Partial Bathrooms
1
-
Property Type
Detached
-
Full Bathrooms
2
-
Year Built
2025
-
Property Style
2 Storey
Community Information
-
Postal Code
T0L 1N0
Services & Amenities
-
Parking
Double Garage DetachedFront DriveGarage Door OpenerGravel DrivewayInsulatedParking PadRV Access/Parking
Interior
-
Floor Finish
CarpetTileVinyl
-
Interior Feature
BarBookcasesBreakfast BarBuilt-in FeaturesCeiling Fan(s)ChandelierCloset OrganizersCrown MoldingHigh CeilingsKitchen IslandNatural WoodworkNo Animal HomeNo Smoking HomeOpen FloorplanQuartz CountersRecessed LightingStorageSump Pump(s)Wet Bar
-
Heating
Fireplace(s)Forced AirNatural Gas
Exterior
-
Lot/Exterior Features
BarbecueBBQ gas lineLightingPlayground
-
Construction
BrickCement Fiber BoardConcreteStoneWood Frame
-
Roof
Asphalt Shingle
Additional Details
-
Zoning
DC123
-
Sewer
Septic Tank
-
Nearest Town
Cochrane
$2960/month
Est. Monthly Payment

