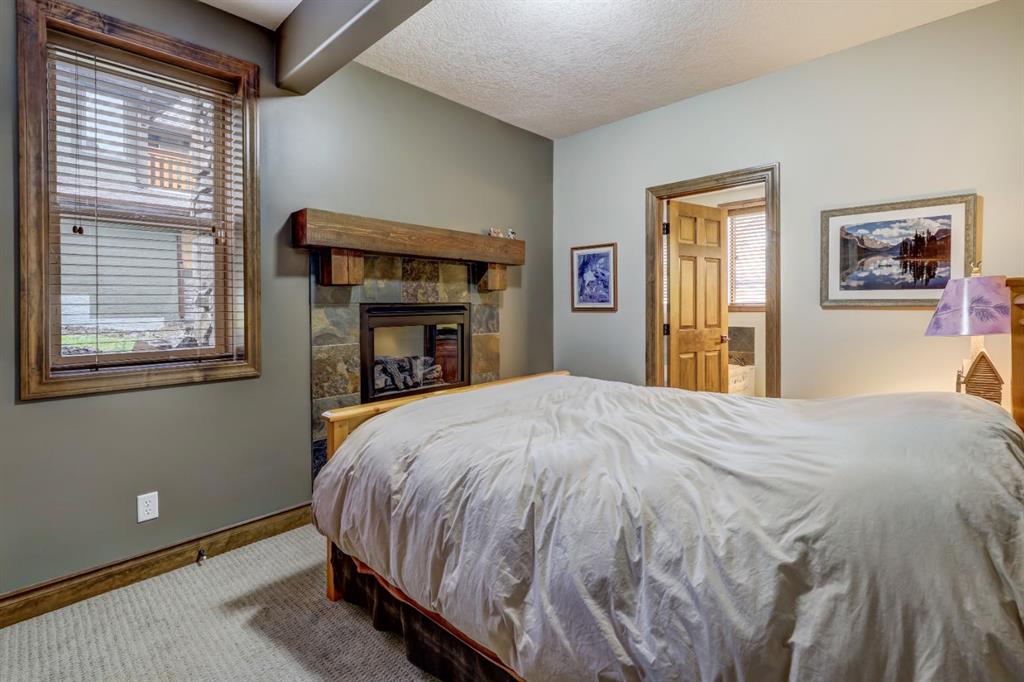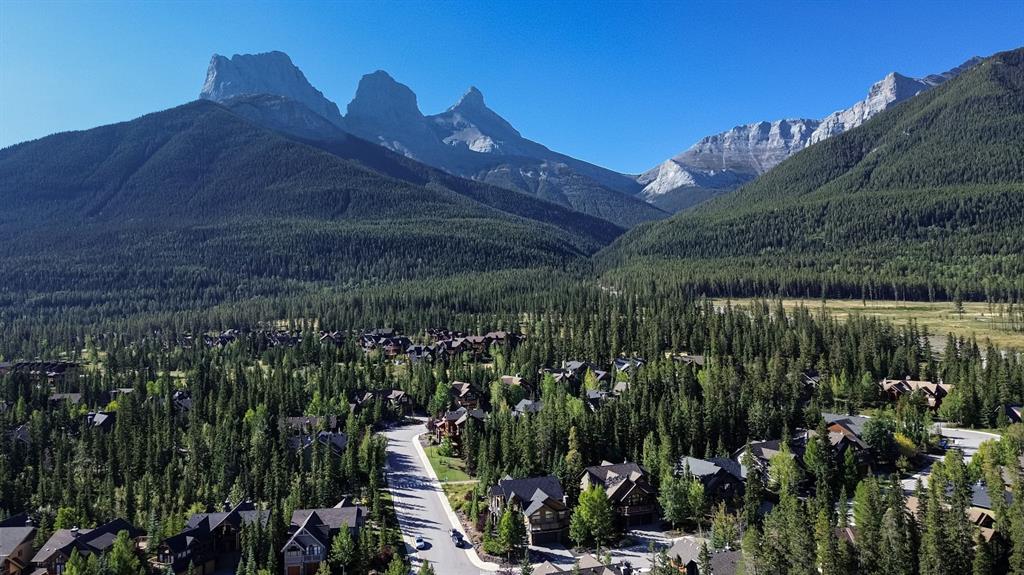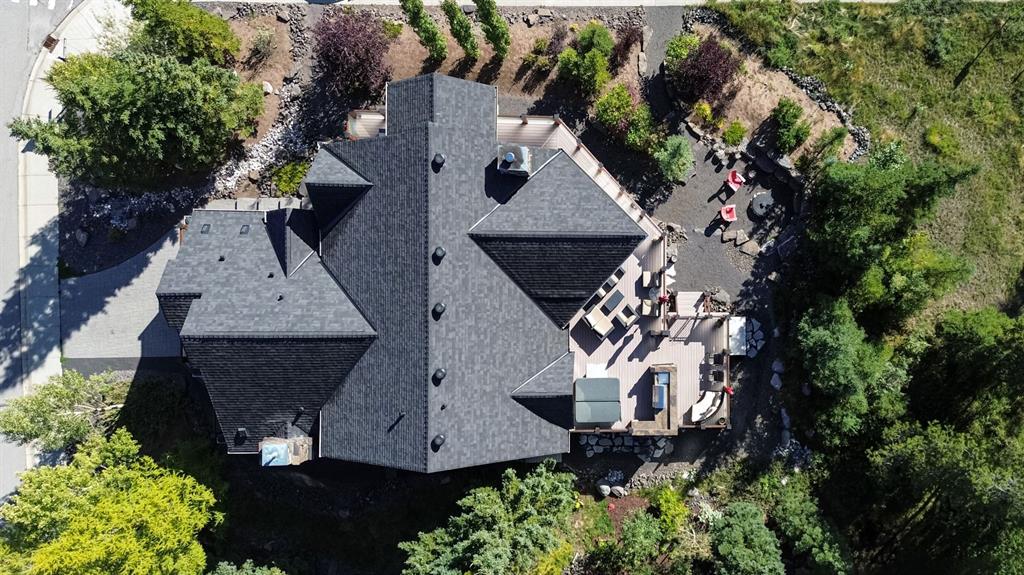OLGA BERES / CENTURY 21 NORDIC REALTY
220 Miskow Close , House for sale in Three Sisters Canmore , Alberta , T1W 3G7
MLS® # A2202619
Stunning mountain-view home with exceptional craftsmanship. Perched on a generous 12,000 sq ft lot, this beautifully crafted residence offers nearly 3,700 sq ft of refined living space across three thoughtfully designed levels. From the moment you enter, you'll be welcomed by a grand foyer and an inviting atmosphere that blends elegance with comfort. Soaring ceilings and expansive windows flood the home with natural light and frame breathtaking panoramic views of the surrounding mountains. The open-concept ...
Essential Information
-
MLS® #
A2202619
-
Partial Bathrooms
1
-
Property Type
Detached
-
Full Bathrooms
3
-
Year Built
2004
-
Property Style
3 Level Split
Community Information
-
Postal Code
T1W 3G7
Services & Amenities
-
Parking
Double Garage Attached
Interior
-
Floor Finish
CarpetHardwoodSlateTile
-
Interior Feature
Built-in FeaturesCeiling Fan(s)Central VacuumCloset OrganizersGranite CountersHigh CeilingsJetted TubKitchen IslandOpen FloorplanPantryStorageVaulted Ceiling(s)Walk-In Closet(s)
-
Heating
Forced Air
Exterior
-
Lot/Exterior Features
Fire Pit
-
Construction
StoneStuccoWood Siding
-
Roof
Asphalt Shingle
Additional Details
-
Zoning
R1B-W
$12291/month
Est. Monthly Payment



















































