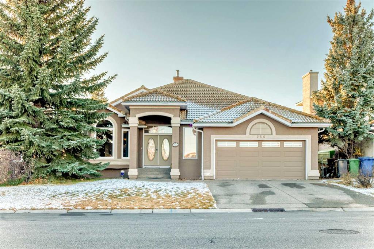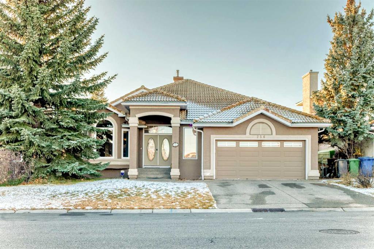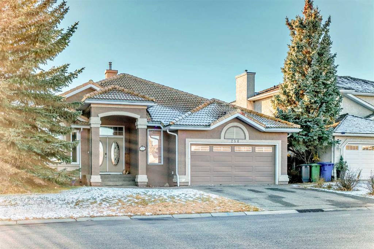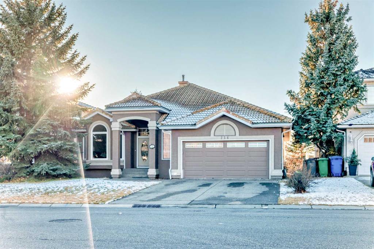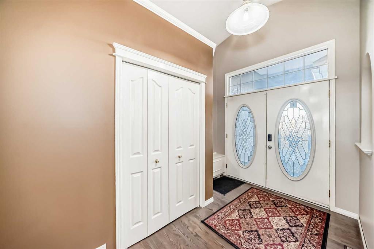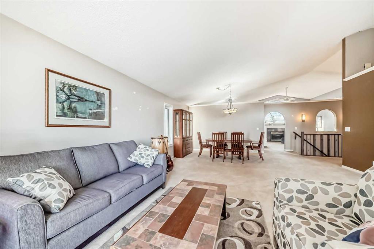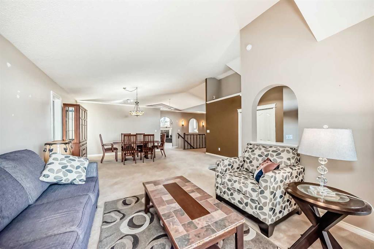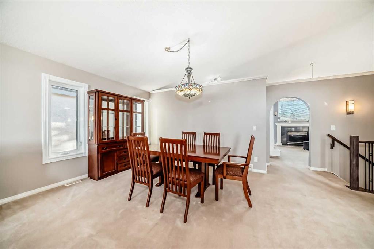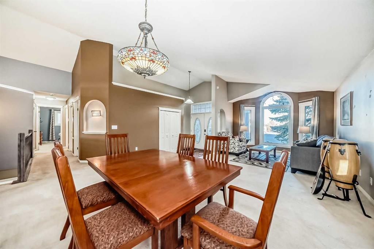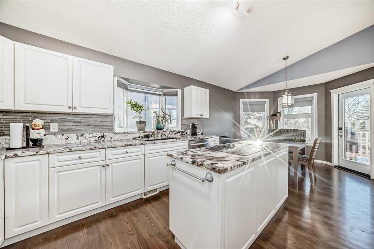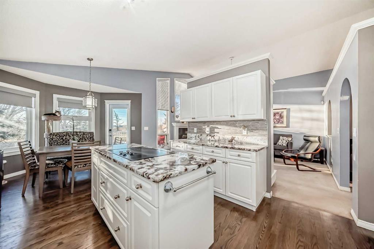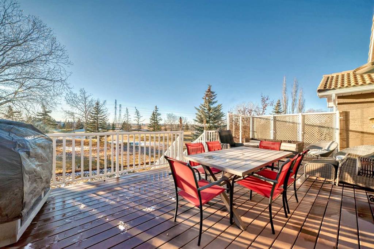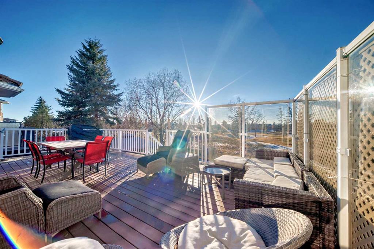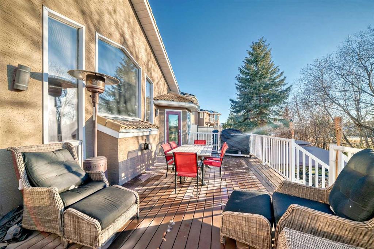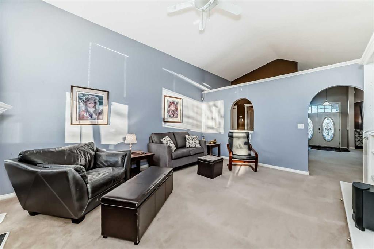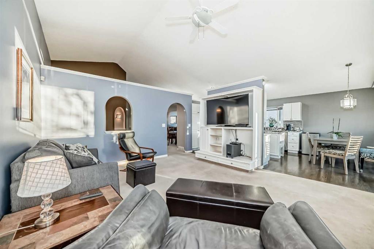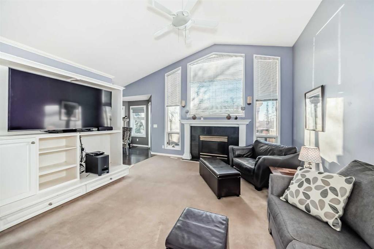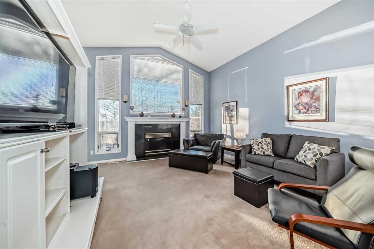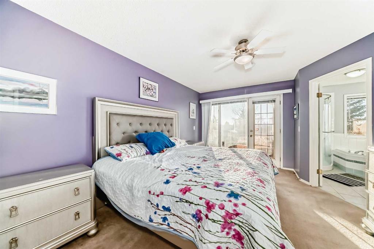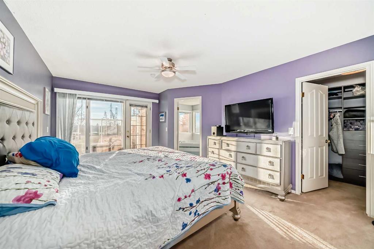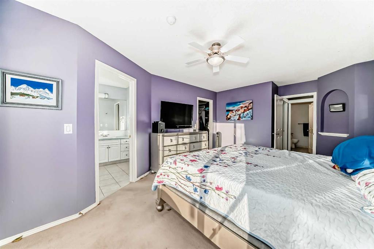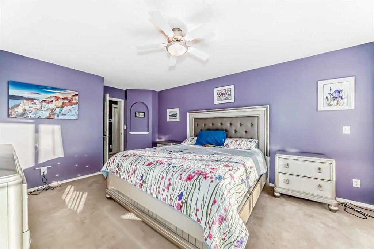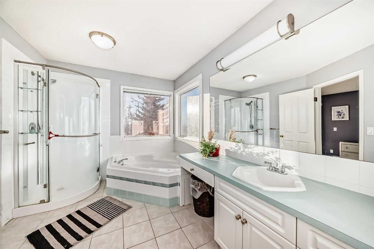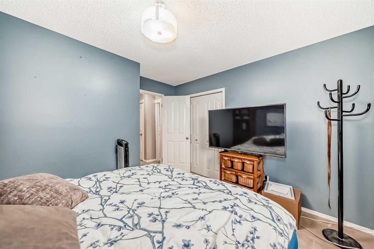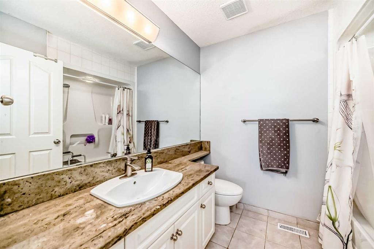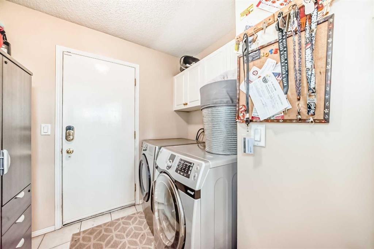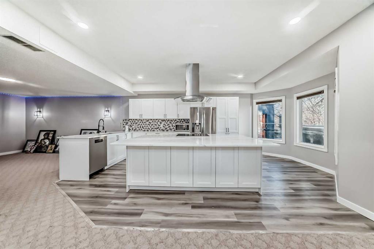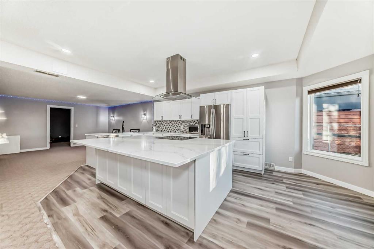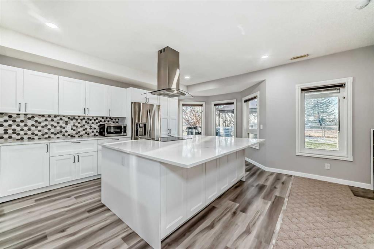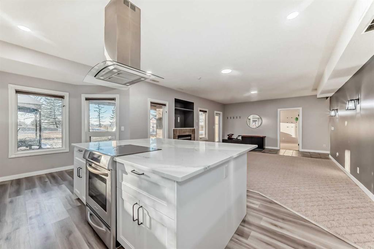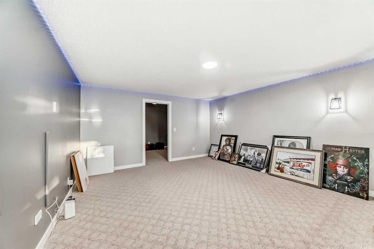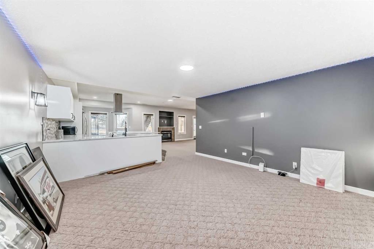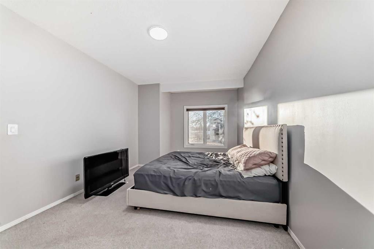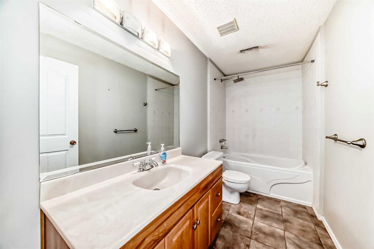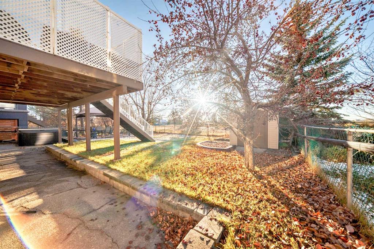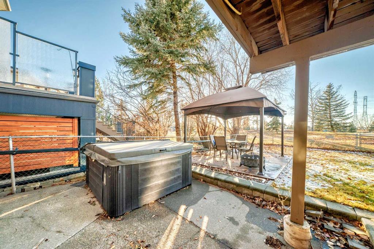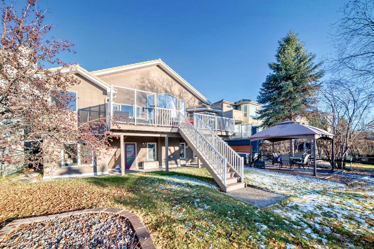Karen Gonzales / Stonemere Real Estate Solutions
256 LAKESIDE GREENS Drive , House for sale in Lakeside Greens Chestermere , Alberta , T1X 1C5
MLS® # A2268783
Welcome to 256 Lakeside Greens Drive! Golf course living with sunset views! Nestled in the prestigious Lakeside Greens Golf Course community of Chestermere, this beautiful bungalow offers a sunny west-facing backyard that backs directly onto the fourth hole, the perfect spot to enjoy breathtaking sunsets and mountain views. Inside, the main floor features a welcoming living and dining room combination, ideal for entertaining. The large kitchen boasts an island with granite countertops and stainless steel ap...
Essential Information
-
MLS® #
A2268783
-
Year Built
1992
-
Property Style
Bungalow
-
Full Bathrooms
3
-
Property Type
Detached
Community Information
-
Postal Code
T1X 1C5
Services & Amenities
-
Parking
Double Garage Attached
Interior
-
Floor Finish
Carpet
-
Interior Feature
Built-in FeaturesCeiling Fan(s)Closet OrganizersGranite CountersHigh CeilingsKitchen IslandOpen FloorplanWalk-In Closet(s)
-
Heating
Fireplace(s)Forced Air
Exterior
-
Lot/Exterior Features
BBQ gas linePrivate EntrancePrivate Yard
-
Construction
Wood Frame
-
Roof
Concrete
Additional Details
-
Zoning
R-1
$3780/month
Est. Monthly Payment

