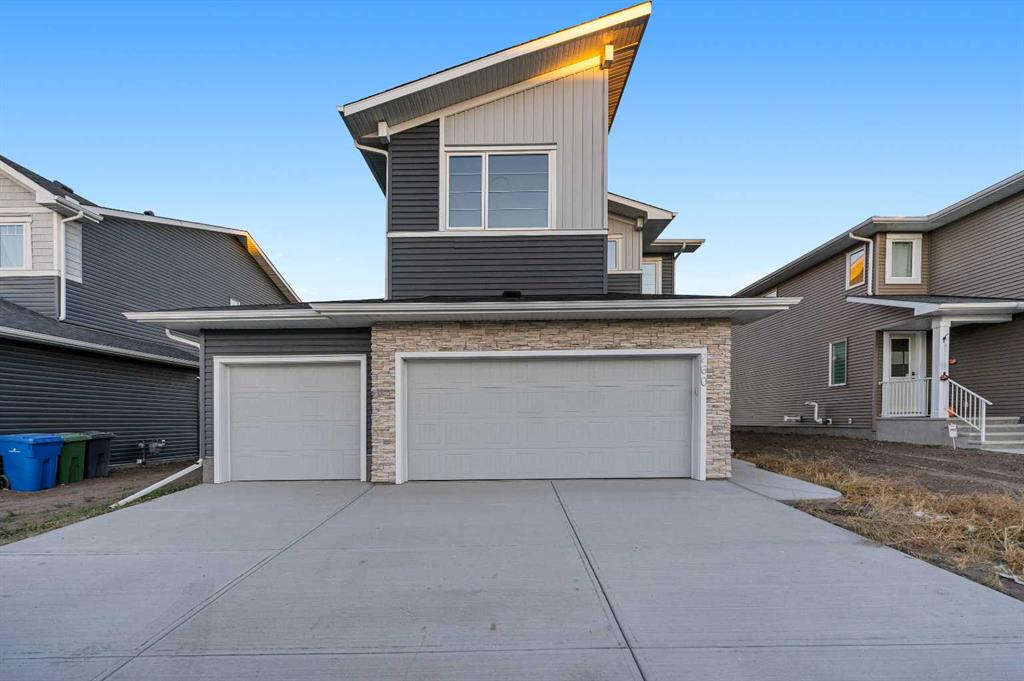Raman Chahal / RE/MAX Crown
260 Dawson Wharf Crescent , House for sale in Dawson's Landing Chestermere , Alberta , T1X 2X5
MLS® # A2263346
*Move-In Ready Luxury | The York by Broadview Homes | 2,114 SqFt | Triple Garage* Welcome to The York by Broadview Homes—a beautifully crafted, move-in ready residence that effortlessly combines elevated style, functional design, and timeless finishes. This stunning 2,114 SqFt contemporary home offers a perfect blend of sophistication and comfort, ideal for families who value quality and space. From the moment you arrive, the home’s upscale curb appeal makes a lasting impression, featuring a striking tri-co...
Essential Information
-
MLS® #
A2263346
-
Year Built
2025
-
Property Style
2 Storey
-
Full Bathrooms
3
-
Property Type
Detached
Community Information
-
Postal Code
T1X 2X5
Services & Amenities
-
Parking
DrivewayGarage Faces FrontOn StreetTriple Garage Attached
Interior
-
Floor Finish
CarpetTileVinyl Plank
-
Interior Feature
Breakfast BarDouble VanityHigh CeilingsKitchen IslandNo Animal HomeNo Smoking HomeOpen FloorplanPantryQuartz CountersRecessed LightingSoaking TubWalk-In Closet(s)
-
Heating
Forced Air
Exterior
-
Lot/Exterior Features
LightingRain Gutters
-
Construction
Composite SidingStoneVinyl SidingWood Frame
-
Roof
Asphalt Shingle
Additional Details
-
Zoning
R-1
$3438/month
Est. Monthly Payment















































