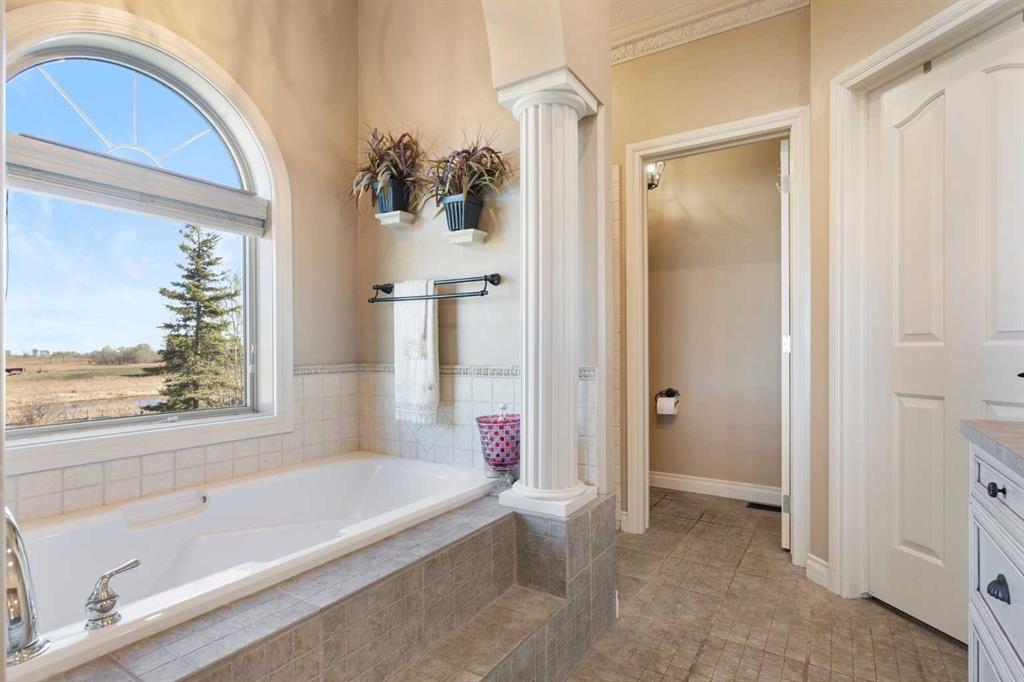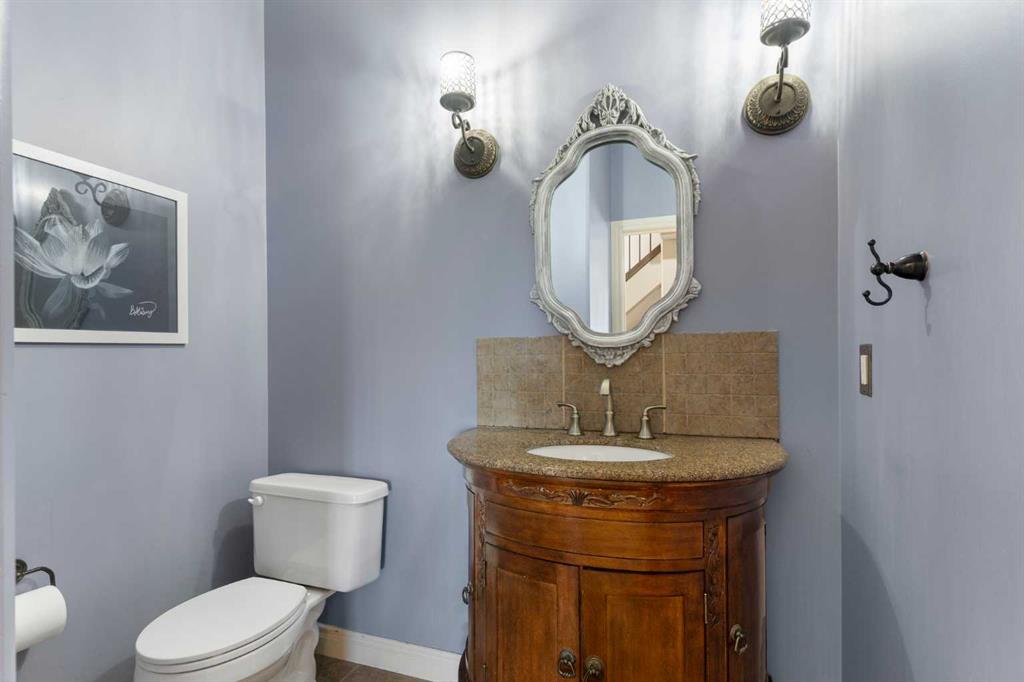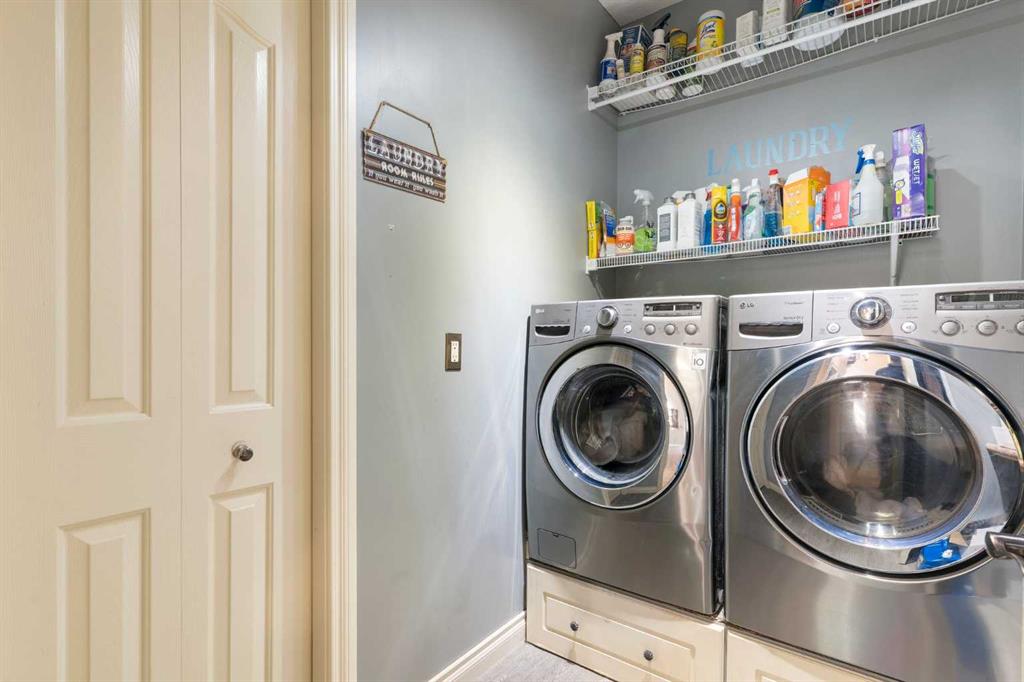Ken Morris / Royal LePage Benchmark
281238 Range Rd 42 , House for sale in NONE Rural Rocky View County , Alberta , T4C3A5
MLS® # A2218369
** MOUNTAIN VIEWS** Welcome to this sensational estate nestled on 2.58 acres, offering breathtaking mountain views from your very own rear deck. From the moment you step inside, you’re welcomed by a grand entrance featuring soaring ceilings and an abundance of natural light. The main level boasts a spacious mudroom leading to a secondary entrance, a convenient 2-piece powder room, a luxurious primary suite, and meticulous craftsmanship that is immediately apparent with the intricate crown moulding throughou...
Essential Information
-
MLS® #
A2218369
-
Partial Bathrooms
1
-
Property Type
Detached
-
Full Bathrooms
3
-
Year Built
2005
-
Property Style
1 and Half StoreyAcreage with Residence
Community Information
-
Postal Code
T4C3A5
Services & Amenities
-
Parking
Double Garage Attached
Interior
-
Floor Finish
CarpetCeramic TileLaminate
-
Interior Feature
Built-in FeaturesCentral VacuumCrown MoldingDouble VanityGranite CountersHigh CeilingsKitchen IslandOpen FloorplanPantryPrimary DownstairsSeparate EntranceSoaking TubStorageTankless Hot WaterWalk-In Closet(s)Wired for Sound
-
Heating
Forced AirNatural Gas
Exterior
-
Lot/Exterior Features
Balcony
-
Construction
StoneVinyl SidingWood Frame
-
Roof
Asphalt Shingle
Additional Details
-
Zoning
A-SML
-
Sewer
Septic FieldSeptic Tank
-
Nearest Town
Cochrane
$5465/month
Est. Monthly Payment



















































