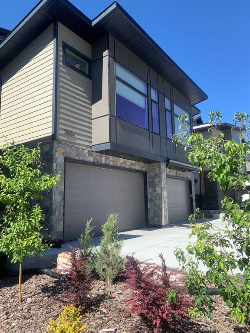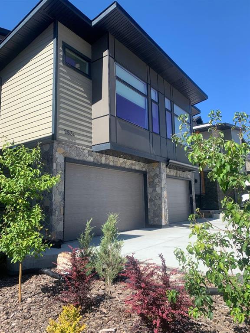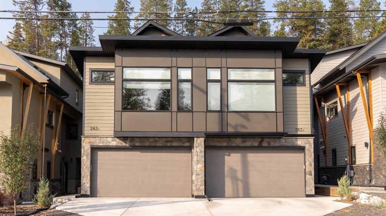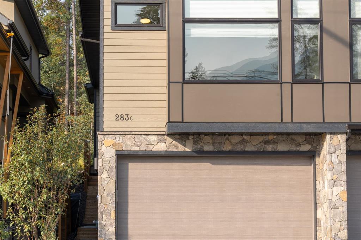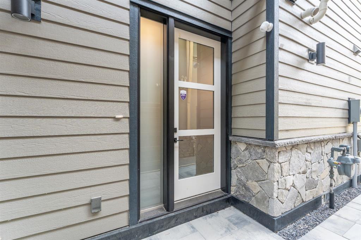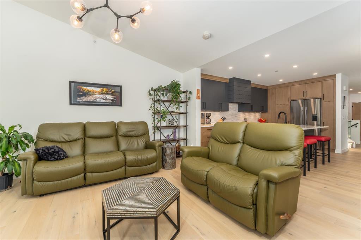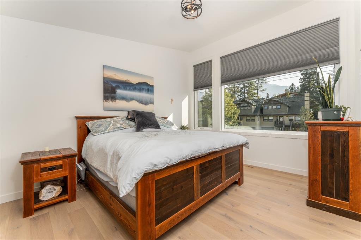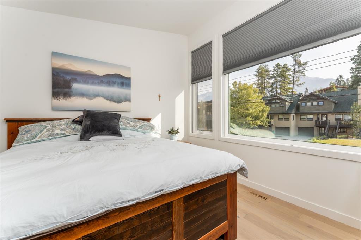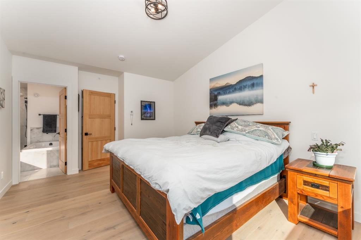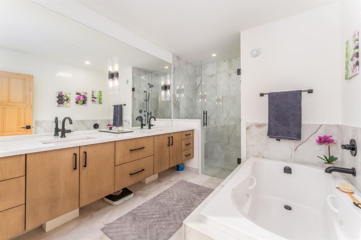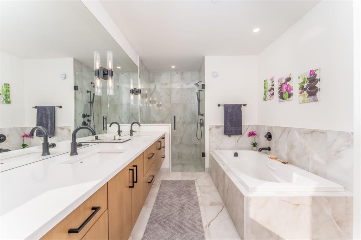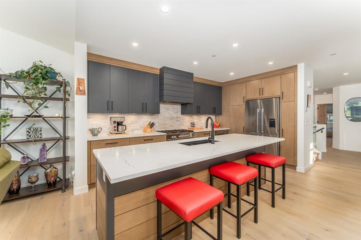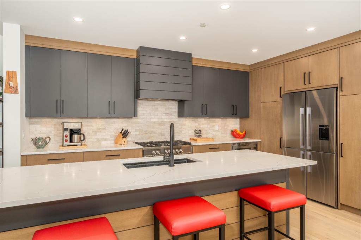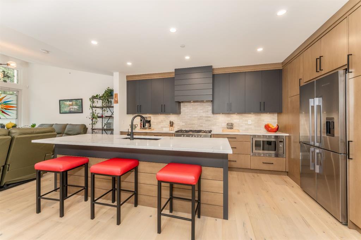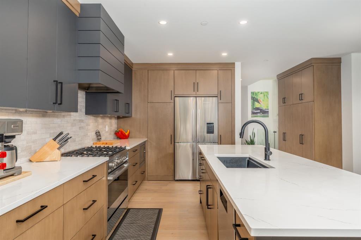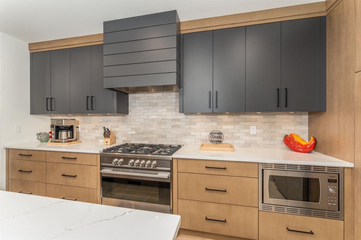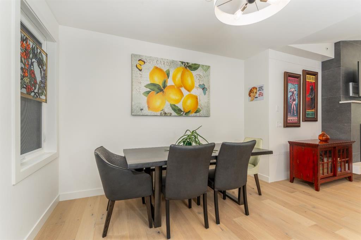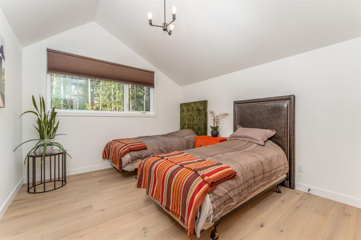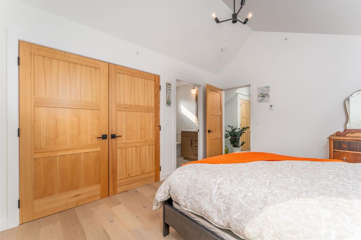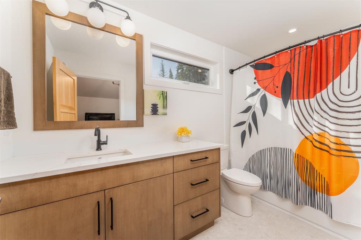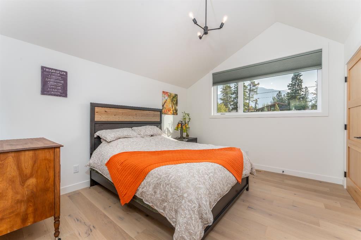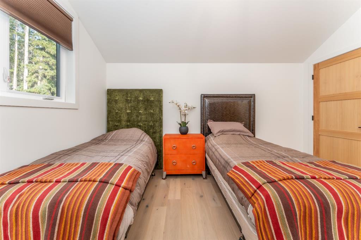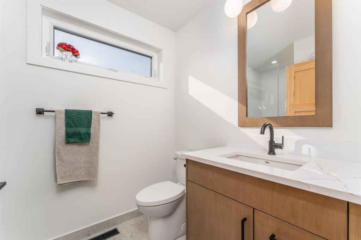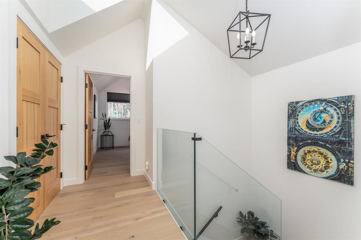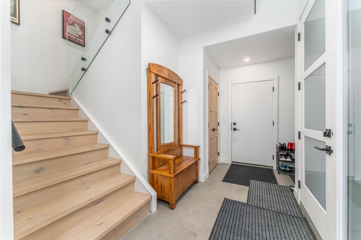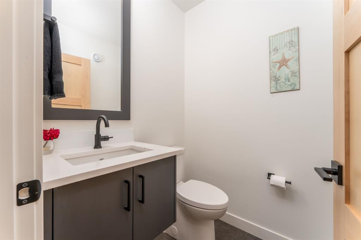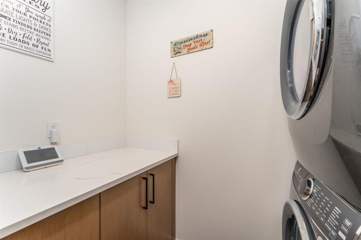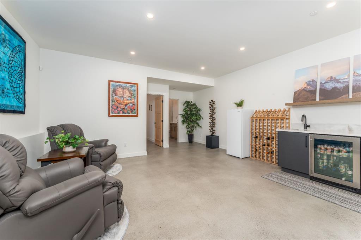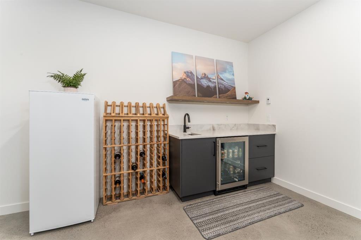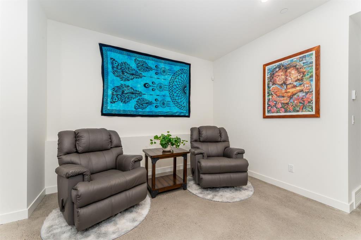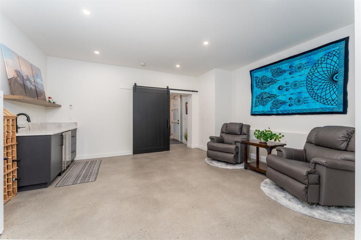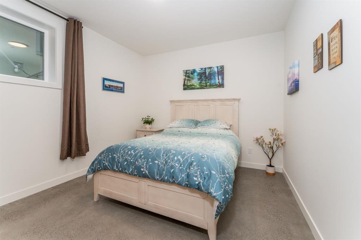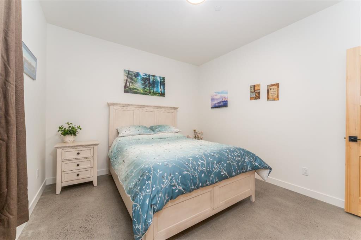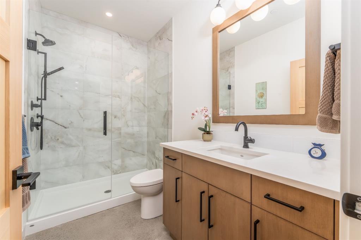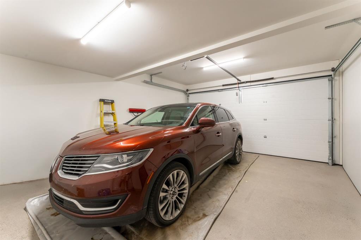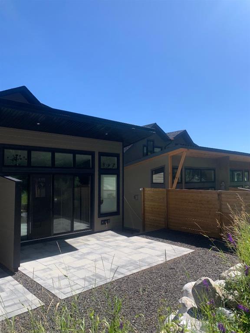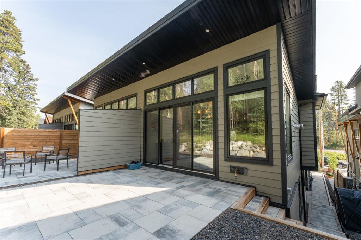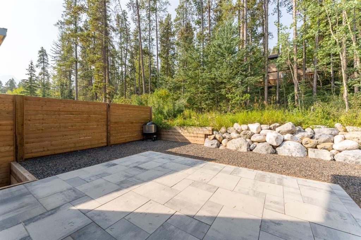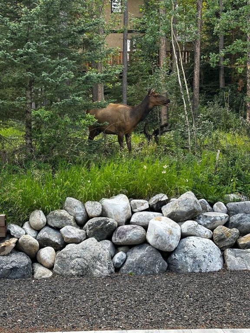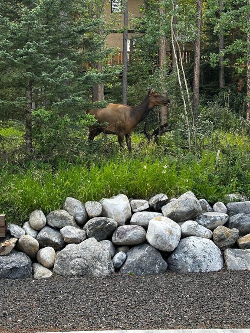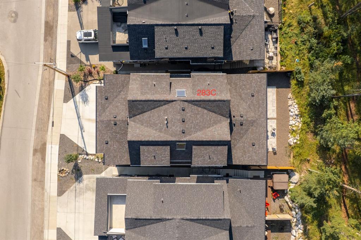Amie Millar / RE/MAX West Real Estate
283C Three Sisters Drive Canmore , Alberta , T1W 2M5
MLS® # A2252887
OPEN HOUSE THIS WEDNESDAY AND THURSDAY 3-6. Experience this Lakusta Custom Home — just in time for Christmas in the mountains! Built by a respected local builder, this impeccably cared-for 2,555 sq. ft. mountain-meets-modern home checks every box: a double car garage, walkable location, four bedrooms, and four and a half bathrooms, including three ensuites. The thoughtful layout offers effortless main-level living, filled with natural light and surrounded by tranquil forest and Three Sisters views. The ent...
Essential Information
-
MLS® #
A2252887
-
Partial Bathrooms
1
-
Property Type
Semi Detached (Half Duplex)
-
Full Bathrooms
4
-
Year Built
2022
-
Property Style
3 (or more) StoreyAttached-Side by Side
Community Information
-
Postal Code
T1W 2M5
Services & Amenities
-
Parking
Additional ParkingDouble Garage AttachedDrivewayGarage Door OpenerHeated GaragePaved
Interior
-
Floor Finish
ConcreteHardwoodTile
-
Interior Feature
Built-in FeaturesCloset OrganizersDouble VanityHigh CeilingsKitchen IslandLow Flow Plumbing FixturesNo Animal HomeNo Smoking HomeOpen FloorplanPantryQuartz CountersSoaking TubStorageTankless Hot WaterVaulted Ceiling(s)Walk-In Closet(s)Wet Bar
-
Heating
In Floor
Exterior
-
Lot/Exterior Features
BBQ gas linePrivate Yard
-
Construction
Cement Fiber BoardConcreteMixedStone
-
Roof
Asphalt
Additional Details
-
Zoning
R2
$9104/month
Est. Monthly Payment

