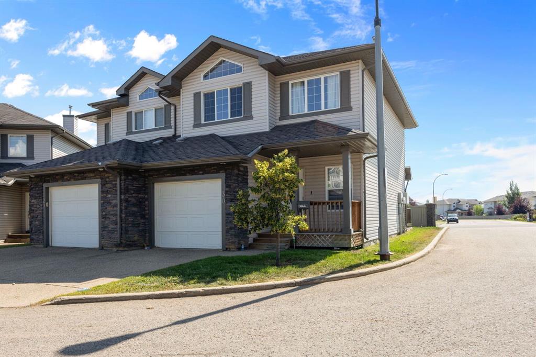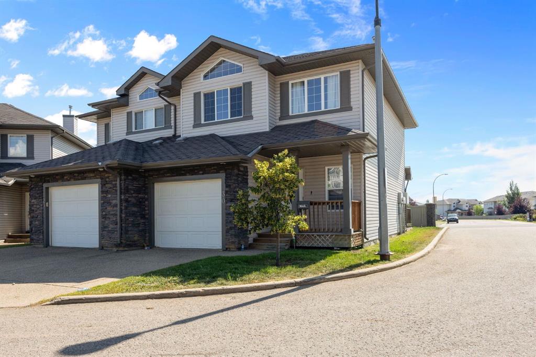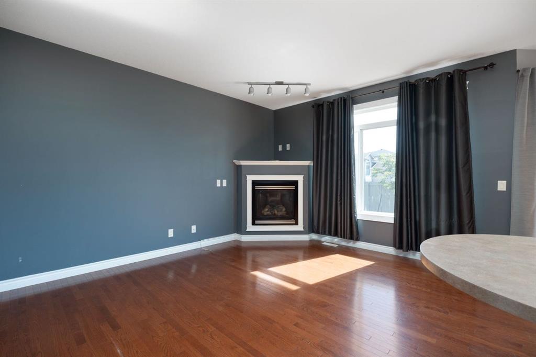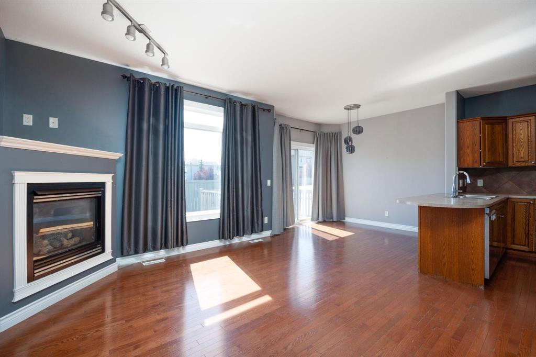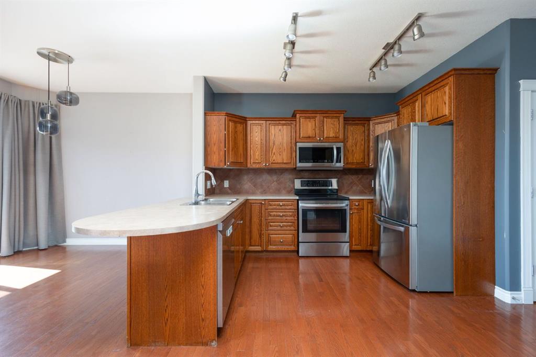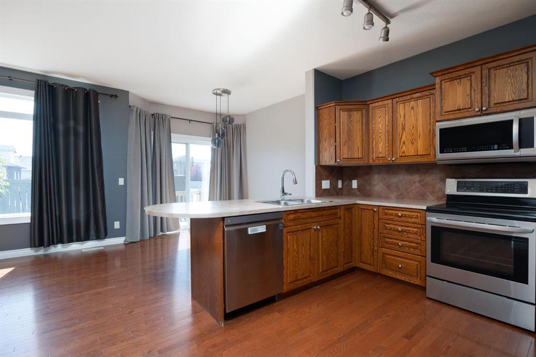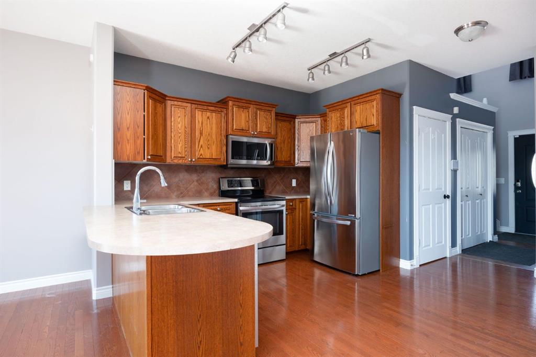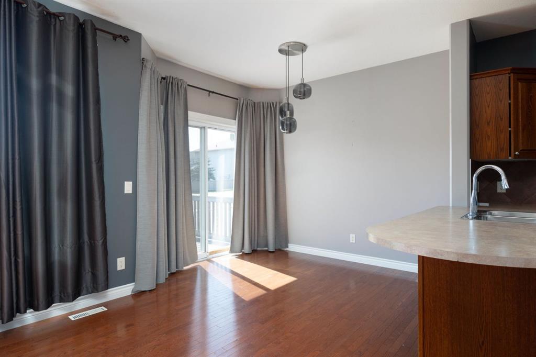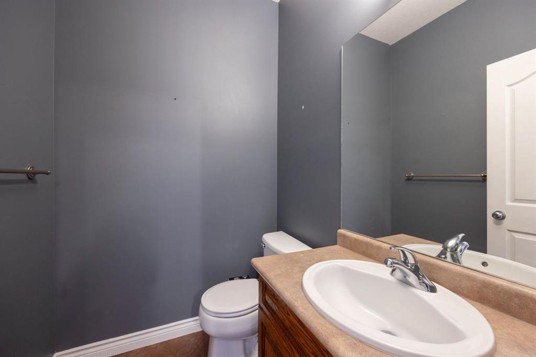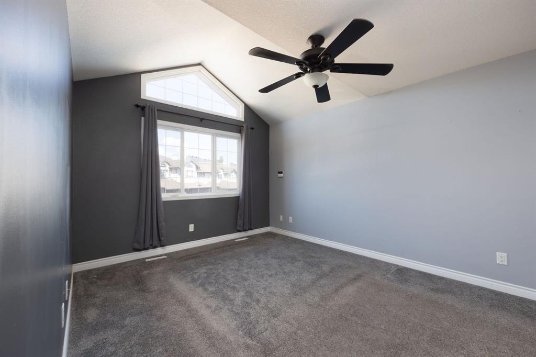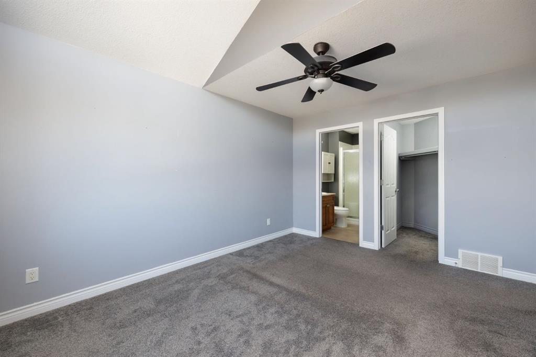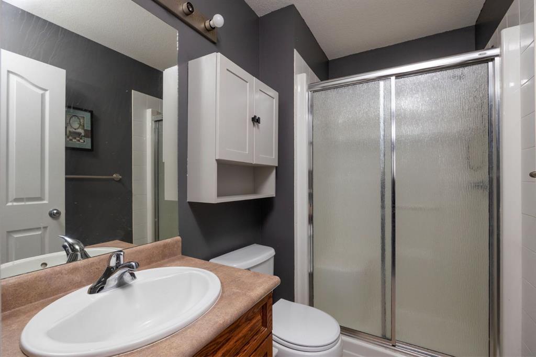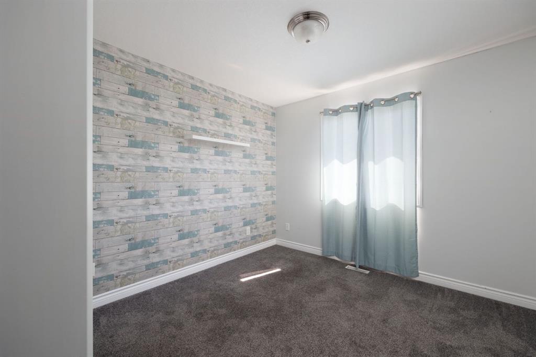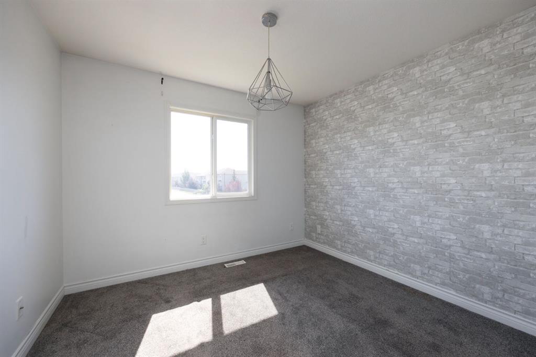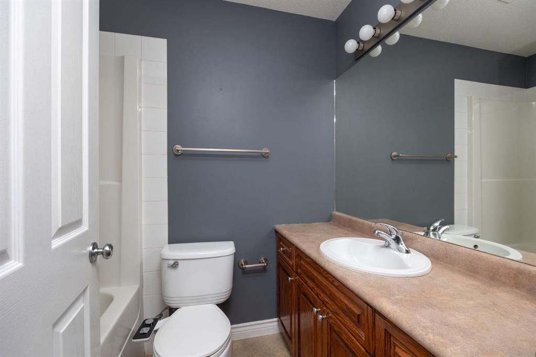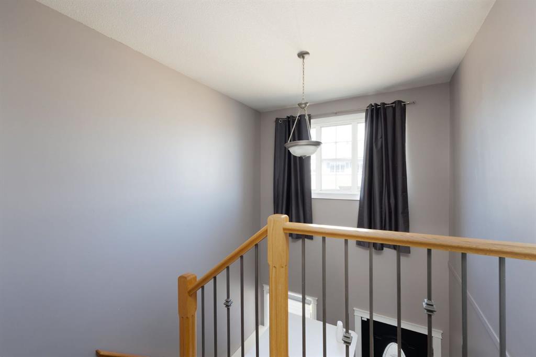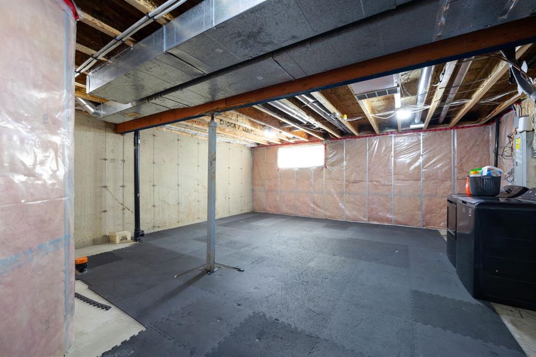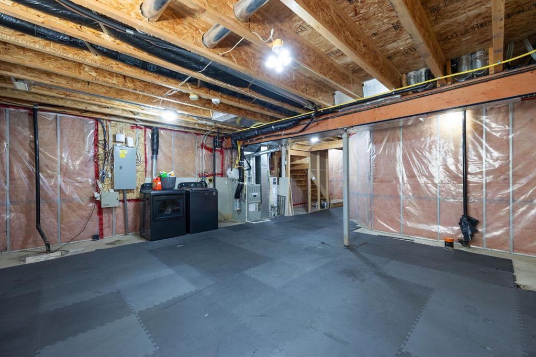TAM NGUYEN / EXP REALTY
30, 411 Williams Drive , Townhouse for sale in Wood Buffalo Fort McMurray , Alberta , T9H 5R8
MLS® # A2243725
Experience the charm of this spacious end-unit townhouse in the family friendly community of Wood Buffalo. This move in ready home boasts 3 bedrooms, 2.5 bathrooms and an attached garage. The spacious, bright, living area features a cozy gas fireplace which flows seamlessly into the open concept kitchen and dining room.The kitchen is equipped with an abundance of maple cabinetry, corner pantry, and an eaten island. The master bedroom features vaulted ceilings, a spacious walk in closet and ensuite. Two ...
Essential Information
-
MLS® #
A2243725
-
Partial Bathrooms
1
-
Property Type
Row/Townhouse
-
Full Bathrooms
2
-
Year Built
2005
-
Property Style
2 Storey
Community Information
-
Postal Code
T9H 5R8
Services & Amenities
-
Parking
Single Garage Attached
Interior
-
Floor Finish
CarpetHardwood
-
Interior Feature
Built-in FeaturesCloset OrganizersLaminate CountersOpen FloorplanPantryVinyl WindowsWalk-In Closet(s)
-
Heating
Forced AirNatural Gas
Exterior
-
Lot/Exterior Features
Lighting
-
Construction
Vinyl SidingWood Frame
-
Roof
Asphalt Shingle
Additional Details
-
Zoning
R3
$1252/month
Est. Monthly Payment

