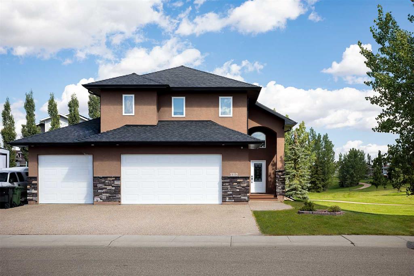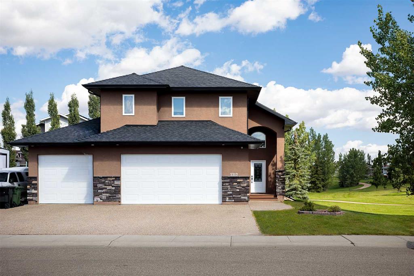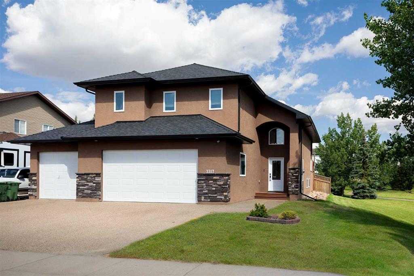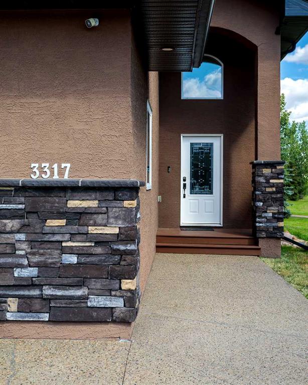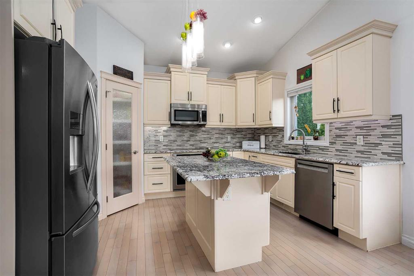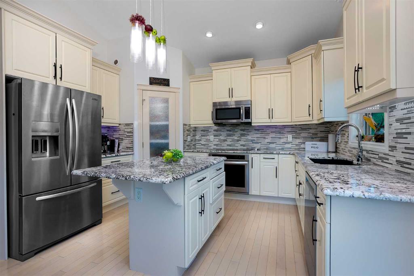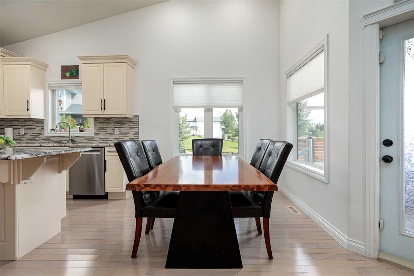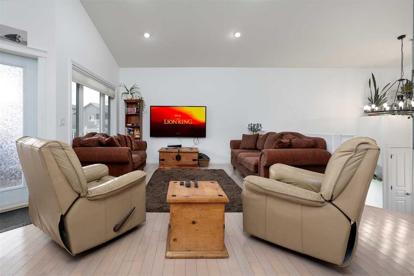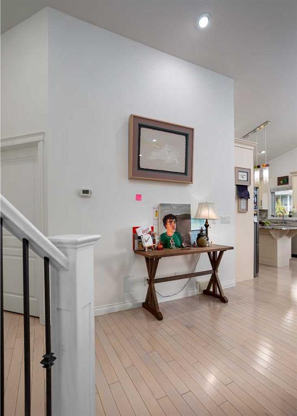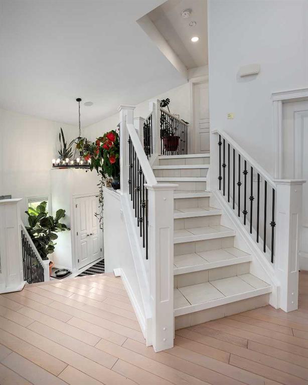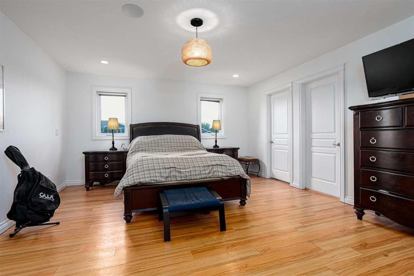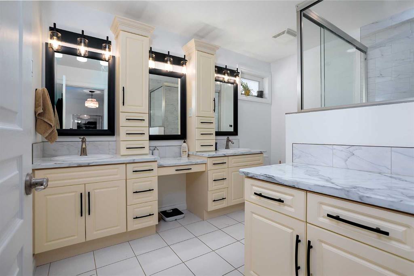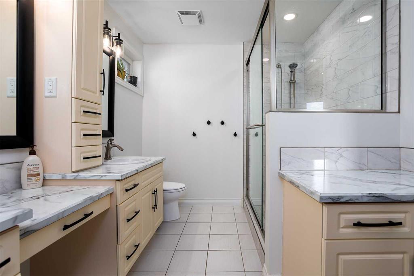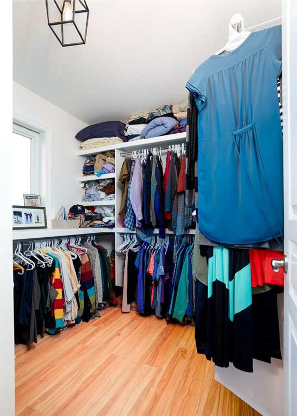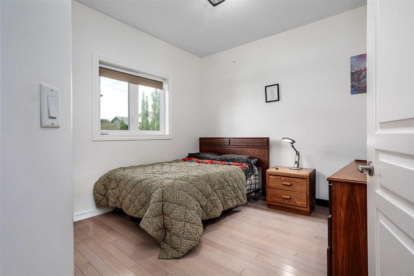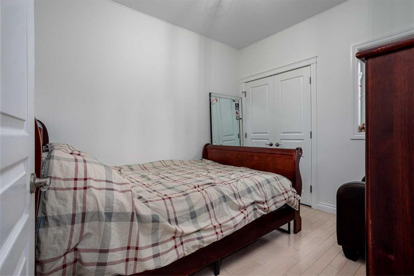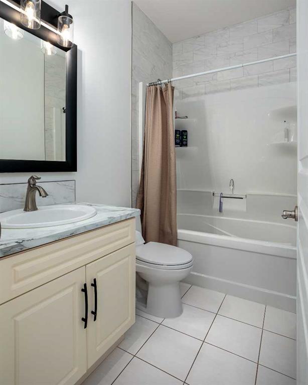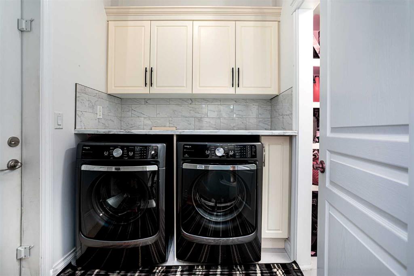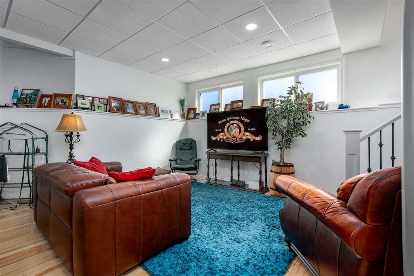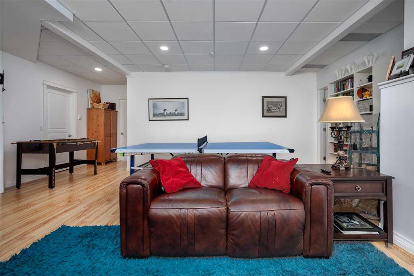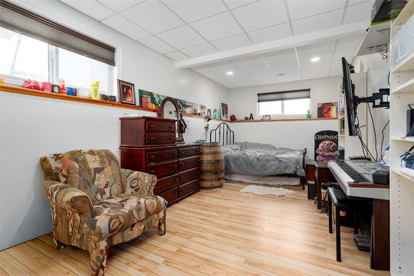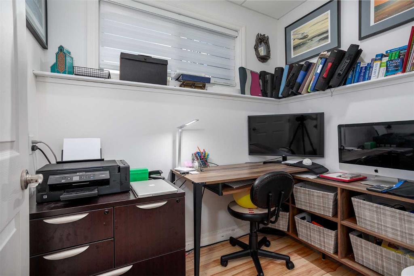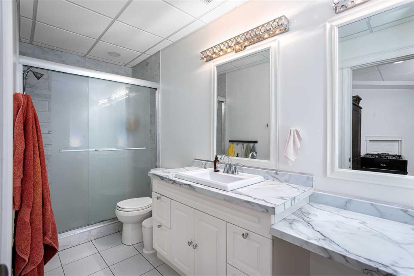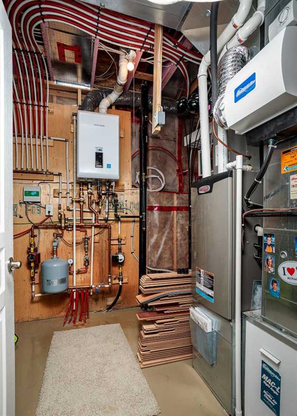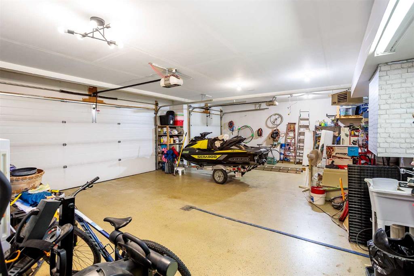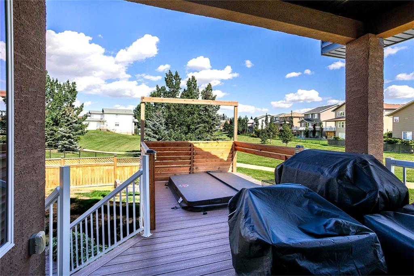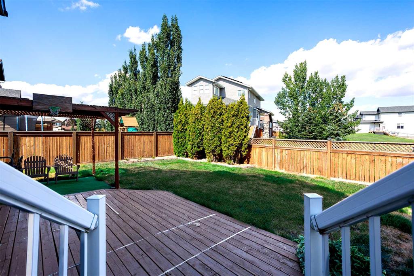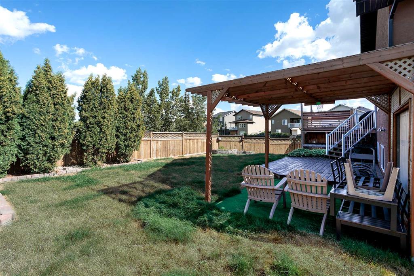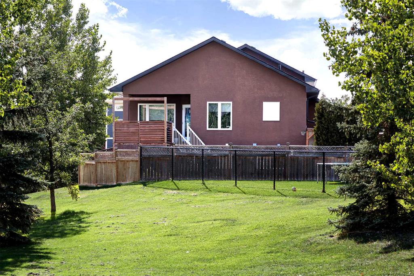Trevor Vinet / RE/MAX Real Estate (Edmonton) Ltd.
3317 52B Street , House for sale in Creekview Camrose , Alberta , T4V 5G7
MLS® # A2251417
Discover this beautiful 4-bedroom, 3-bathroom home nestled in the lovely family neighborhood of Creekview. Featuring a HEATED TRIPLE CAR GARAGE, this residence offers both comfort and convenience. Step inside to a vaulted, open entrance that welcomes you into a bright living area, seamlessly flowing to the kitchen and dining space. The cream coloured hardwood flooring makes it easy to keep clean. The kitchen boasts stunning white cabinetry, granite countertops, an expansive island, and stainless steel appl...
Essential Information
-
MLS® #
A2251417
-
Year Built
2013
-
Property Style
3 Level Split
-
Full Bathrooms
3
-
Property Type
Detached
Community Information
-
Postal Code
T4V 5G7
Services & Amenities
-
Parking
Heated GarageRV Access/ParkingTriple Garage Attached
Interior
-
Floor Finish
HardwoodLaminateTile
-
Interior Feature
Granite CountersKitchen IslandOpen FloorplanPantryStorageSump Pump(s)Tankless Hot WaterVaulted Ceiling(s)Vinyl WindowsWalk-In Closet(s)
-
Heating
Forced AirNatural Gas
Exterior
-
Lot/Exterior Features
Storage
-
Construction
Mixed
-
Roof
Asphalt Shingle
Additional Details
-
Zoning
R1
$2732/month
Est. Monthly Payment

