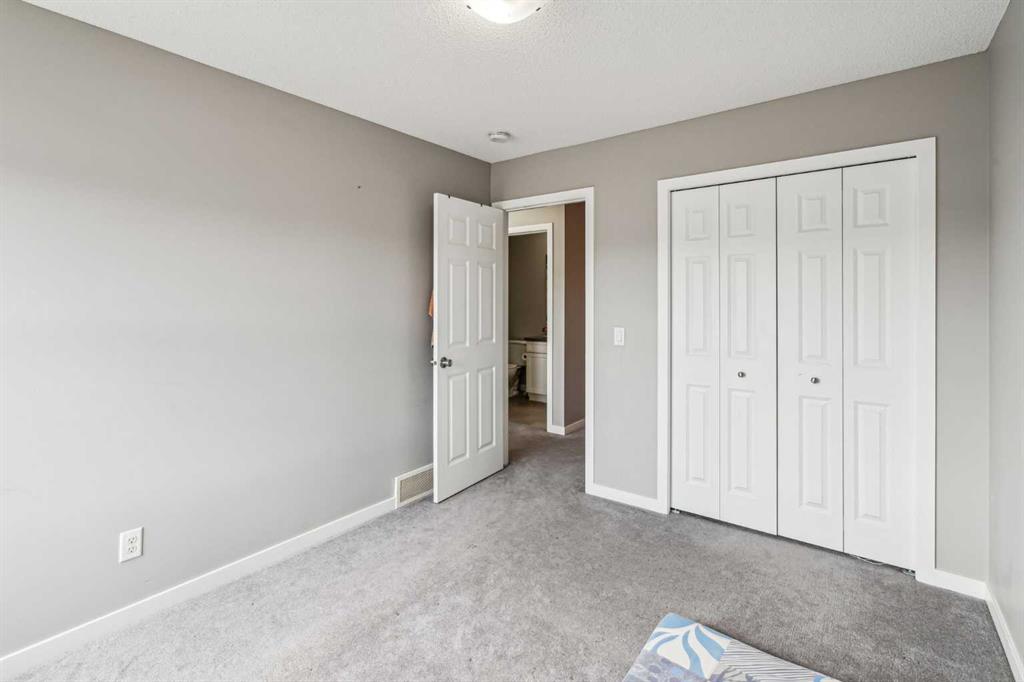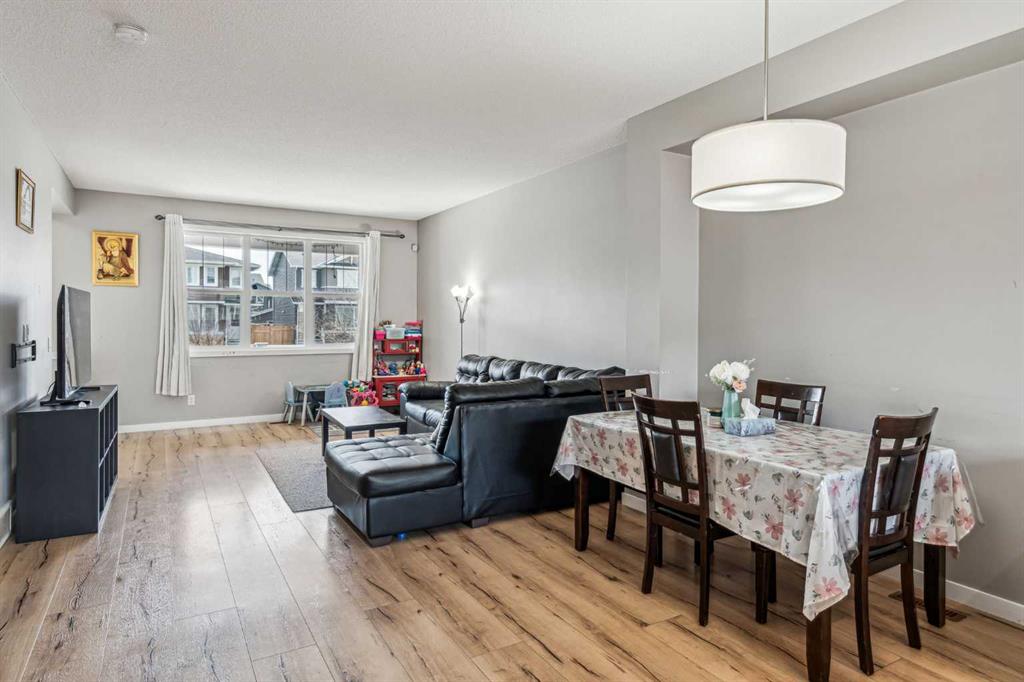Amanda Ku / CIR Realty
368 Redstone Drive NE Calgary , Alberta , T3N0R1
MLS® # A2226770
This charming half-duplex offers a bright, open-concept layout featuring 9-foot ceilings and generous living spaces filled with natural light from large windows—creating a warm and inviting atmosphere perfect for families. Enjoy abundant storage throughout, including a spacious laundry/utility room in the basement and a large walk-in closet in the primary bedroom to help keep your home organized and clutter-free. Step outside to a sizable deck, ideal for summer barbecues and outdoor gatherings, along with...
Essential Information
-
MLS® #
A2226770
-
Partial Bathrooms
1
-
Property Type
Semi Detached (Half Duplex)
-
Full Bathrooms
3
-
Year Built
2015
-
Property Style
2 StoreyAttached-Side by Side
Community Information
-
Postal Code
T3N0R1
Services & Amenities
-
Parking
Off StreetParking Pad
Interior
-
Floor Finish
CarpetCeramic TileLaminate
-
Interior Feature
Breakfast BarBuilt-in FeaturesLaminate CountersNo Animal HomeNo Smoking HomeOpen FloorplanPantryRecessed LightingSeparate EntranceStorageVinyl WindowsWalk-In Closet(s)
-
Heating
Forced Air
Exterior
-
Lot/Exterior Features
Private EntrancePrivate Yard
-
Construction
Vinyl SidingWood Frame
-
Roof
Asphalt Shingle
Additional Details
-
Zoning
R-G
$2528/month
Est. Monthly Payment

































