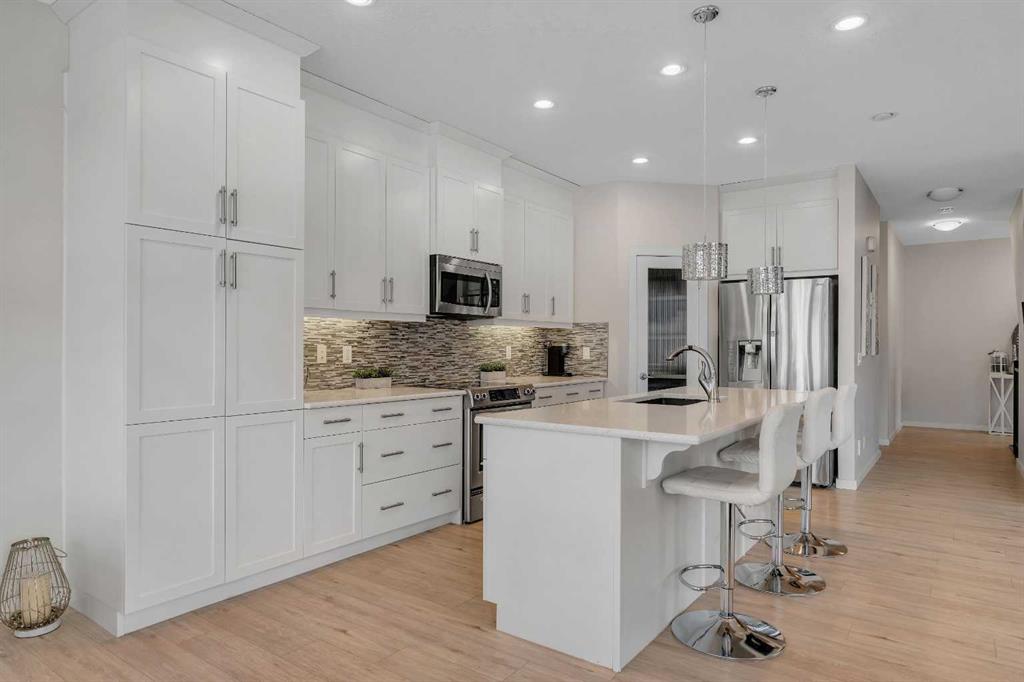David Johnston / RE/MAX First
40 Marquis Crescent SE, House for sale in Mahogany Calgary , Alberta , T3M 1X9
MLS® # A2216392
Welcome to this 6 BEDROOM HOME…. 40 Marquis Crescent SE. Nestled on a quiet, family-friendly crescent and set on a massive pie-shaped corner lot, this stunning home offers the best of lake community living—with direct access to Mahogany’s scenic wetlands pathway just steps from your door. From the moment you step inside, you’ll appreciate the elegant hardwood flooring that flows through the main level. A dedicated front office provides the perfect work-from-home setup, while the open-concept design seamless...
Essential Information
-
MLS® #
A2216392
-
Partial Bathrooms
1
-
Property Type
Detached
-
Full Bathrooms
3
-
Year Built
2013
-
Property Style
2 Storey
Community Information
-
Postal Code
T3M 1X9
Services & Amenities
-
Parking
Double Garage Attached
Interior
-
Floor Finish
CarpetCeramic TileVinyl Plank
-
Interior Feature
Breakfast BarBuilt-in FeaturesDouble VanityHigh CeilingsKitchen IslandPantrySoaking TubVaulted Ceiling(s)Walk-In Closet(s)
-
Heating
Forced AirNatural Gas
Exterior
-
Lot/Exterior Features
Fire Pit
-
Construction
Composite SidingStoneStuccoWood Frame
-
Roof
Asphalt Shingle
Additional Details
-
Zoning
R-G
$4417/month
Est. Monthly Payment

















































