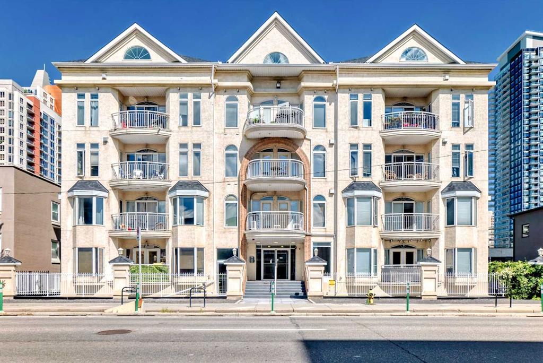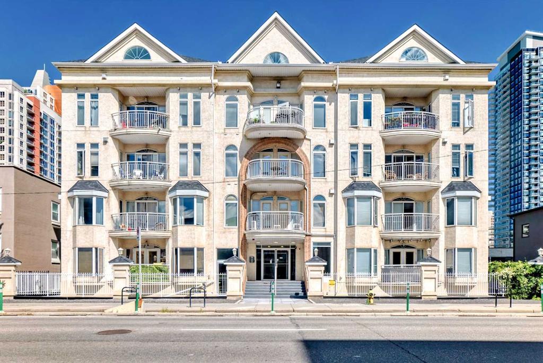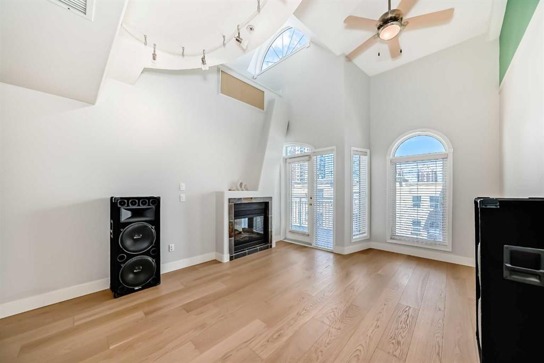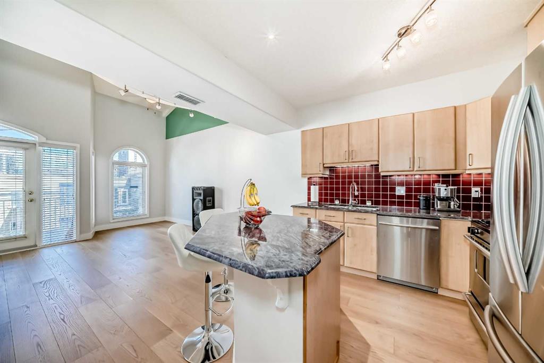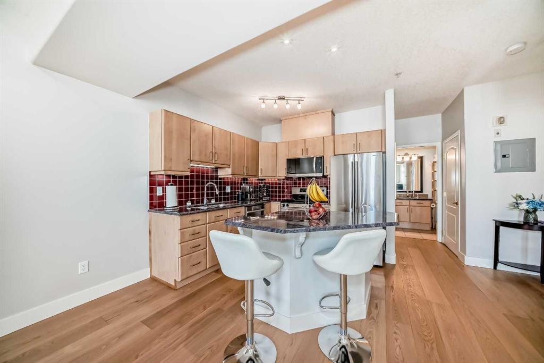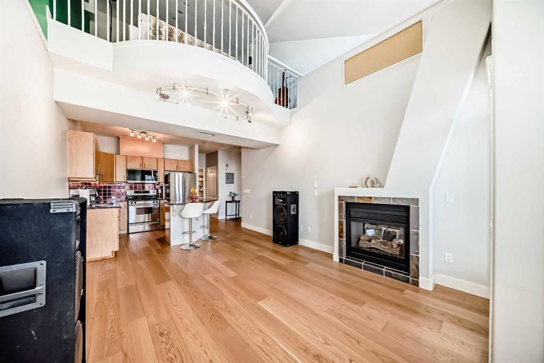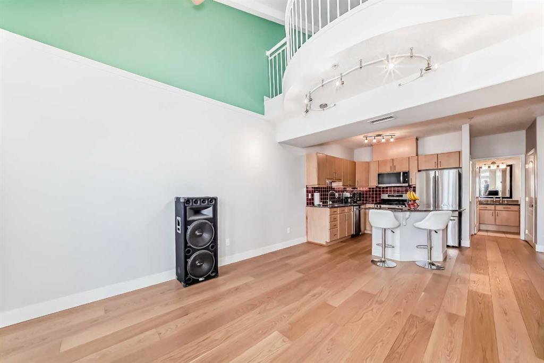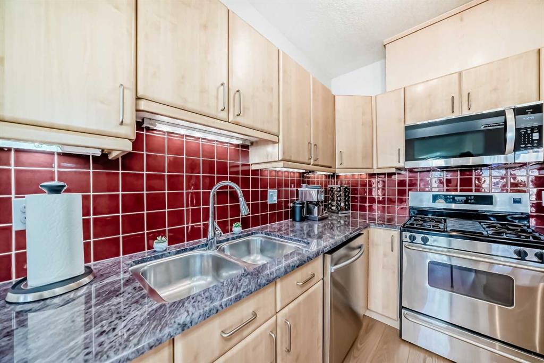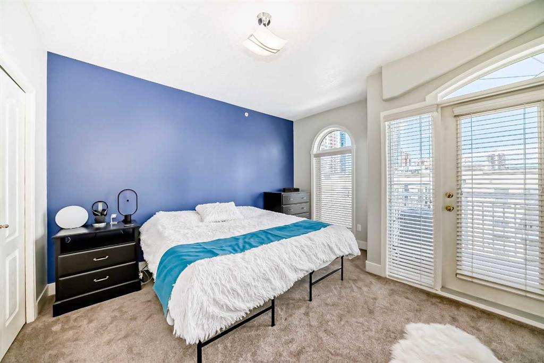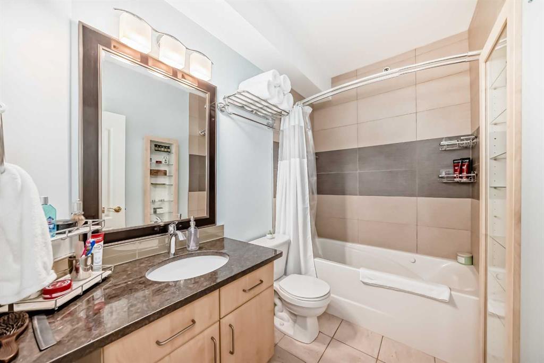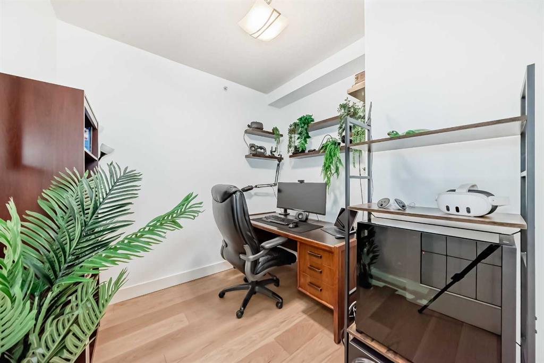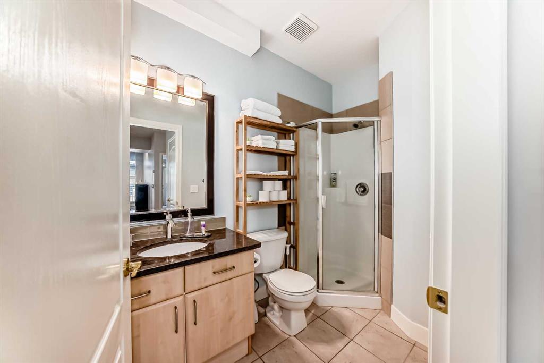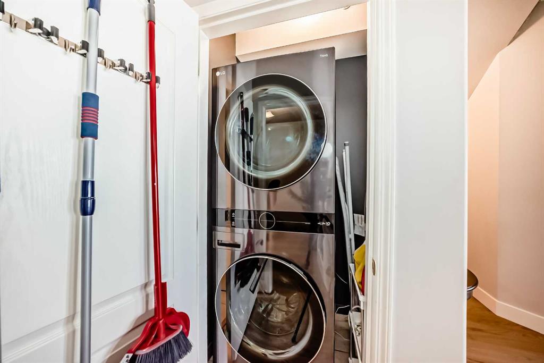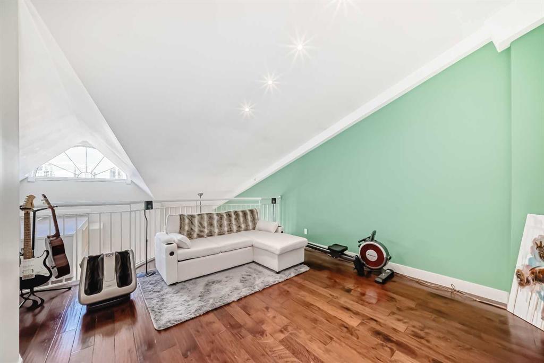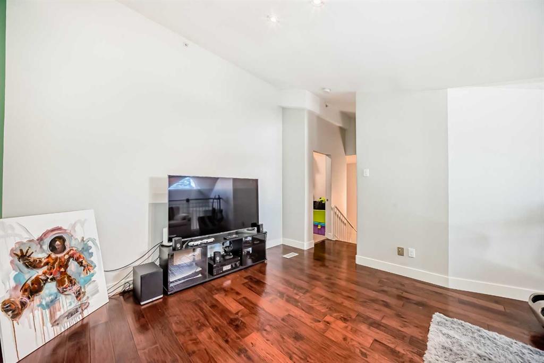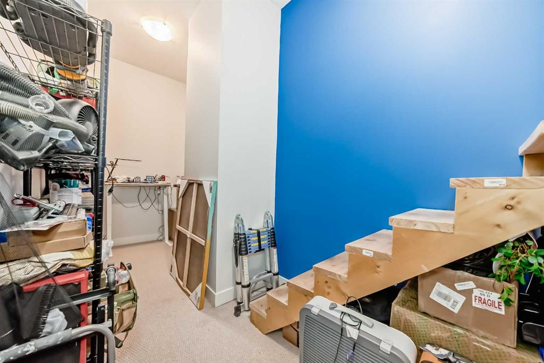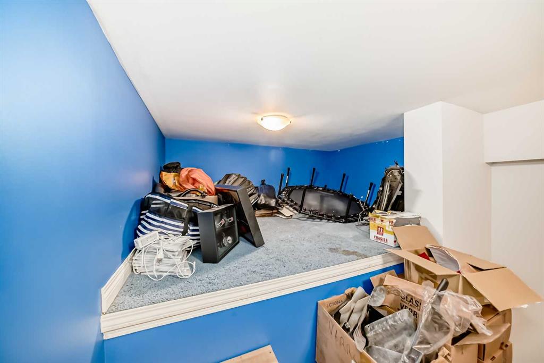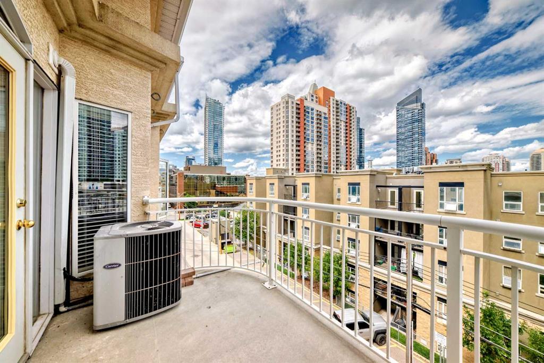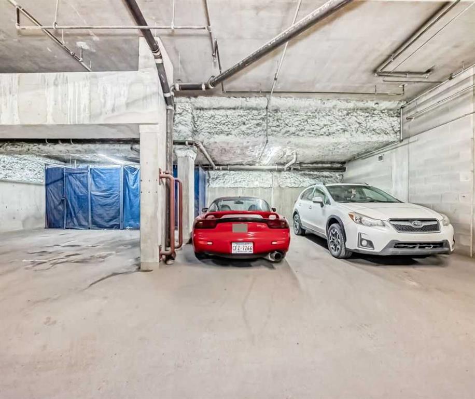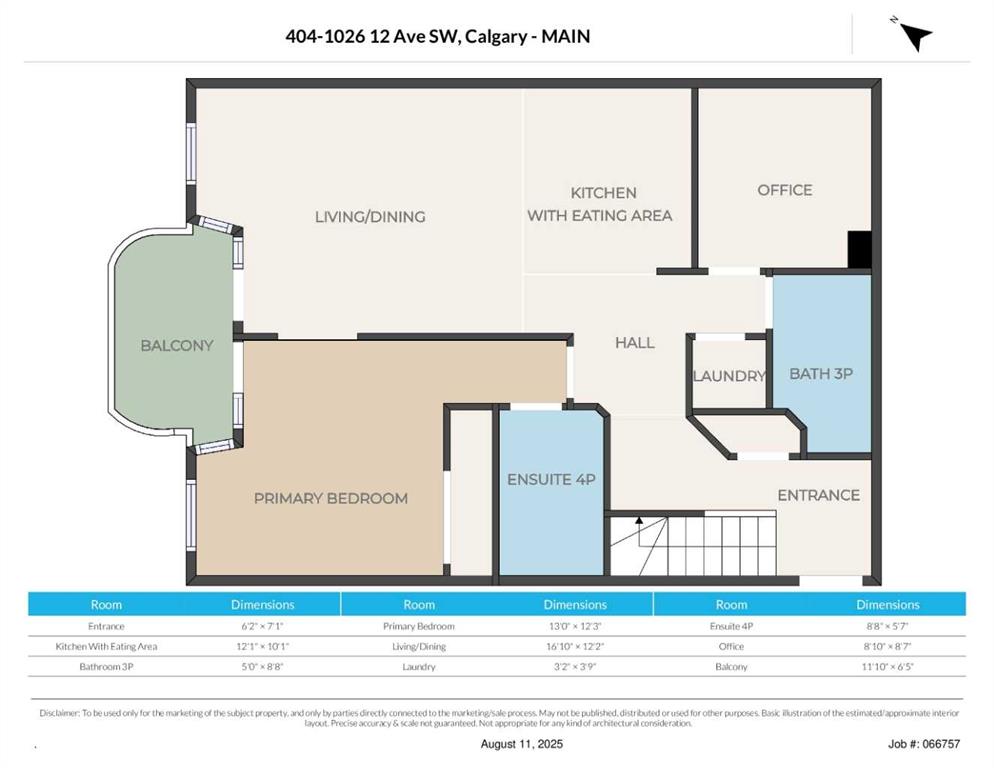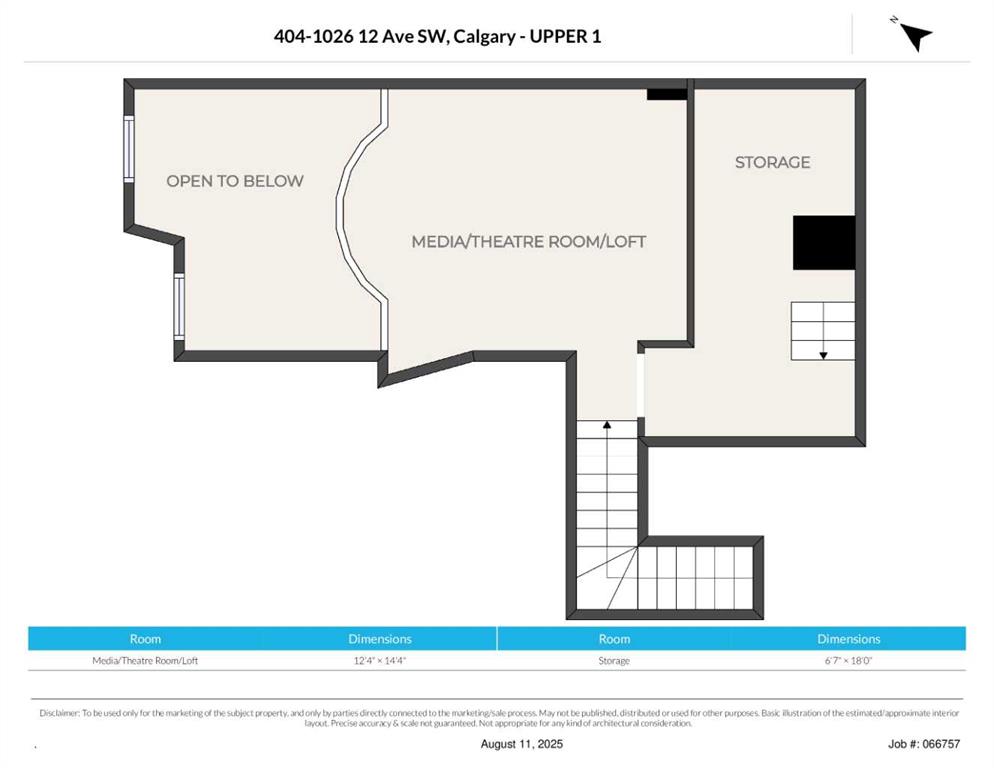Mandy McKay / CIR Realty
404, 1026 12 Avenue SW, Condo for sale in Beltline Calgary , Alberta , T2R 0J6
MLS® # A2247504
Welcome to sophisticated urban living in the heart of Calgary’s vibrant Beltline! This rare two-story AIR CONDITIONED penthouse offers an impressive 1,191 sq ft of sun-filled space, blending striking architecture with everyday comfort. Step inside to soaring two-story ceilings in the living room, where floor-to-ceiling windows bathe the space in natural light. A striking two-way gas fireplace connects the living area to the king sized primary bedroom, creating both visual appeal and cozy warmth. The open ki...
Essential Information
-
MLS® #
A2247504
-
Year Built
1999
-
Property Style
Apartment-Multi Level Unit
-
Full Bathrooms
2
-
Property Type
Apartment
Community Information
-
Postal Code
T2R 0J6
Services & Amenities
-
Parking
ParkadeUnderground
Interior
-
Floor Finish
CarpetHardwoodTileVinyl Plank
-
Interior Feature
Ceiling Fan(s)Granite CountersHigh CeilingsKitchen IslandNo Animal HomeNo Smoking HomeOpen FloorplanWalk-In Closet(s)
-
Heating
BaseboardIn FloorRadiant
Exterior
-
Lot/Exterior Features
Balcony
-
Construction
Stucco
-
Roof
Asphalt Shingle
Additional Details
-
Zoning
CC-X
$1708/month
Est. Monthly Payment

