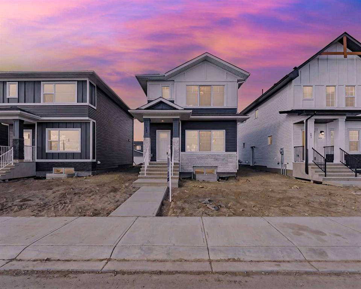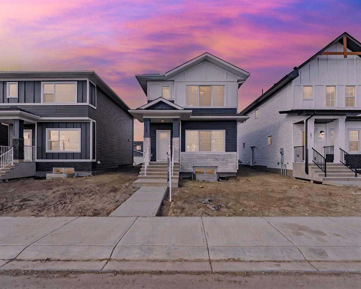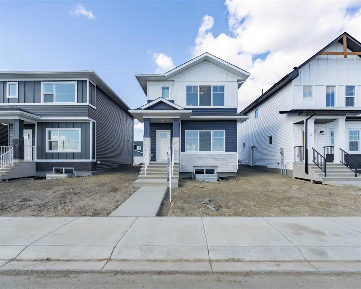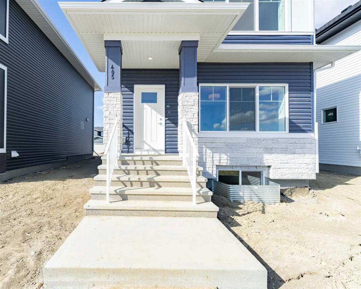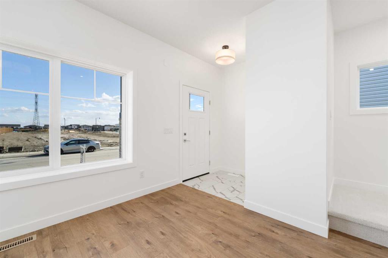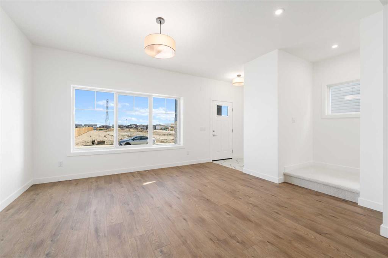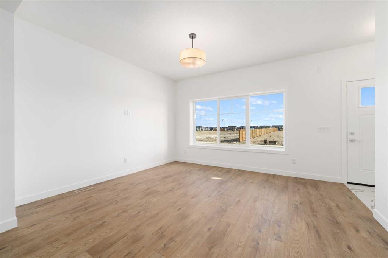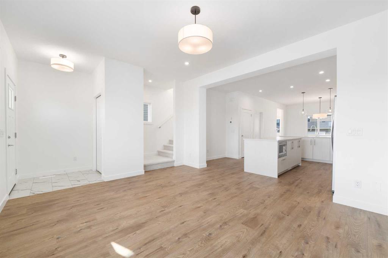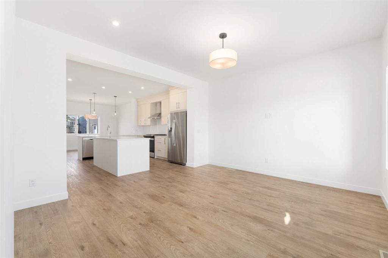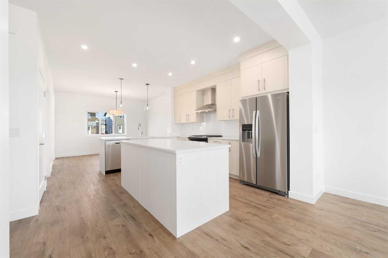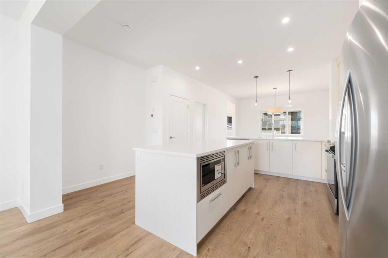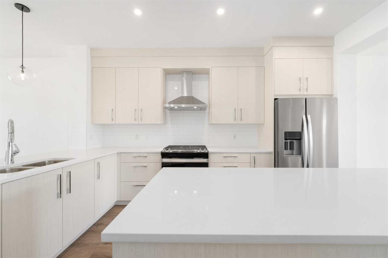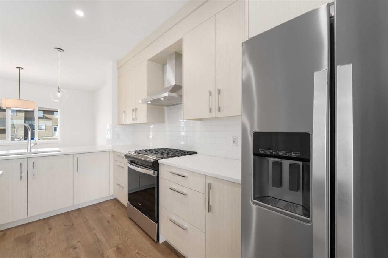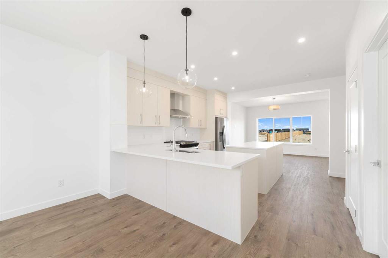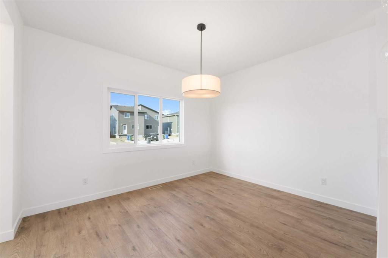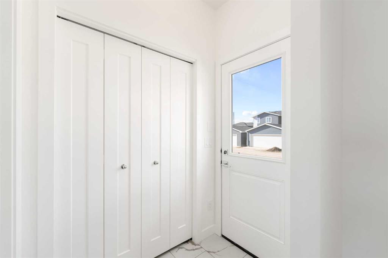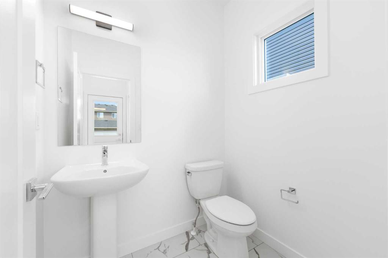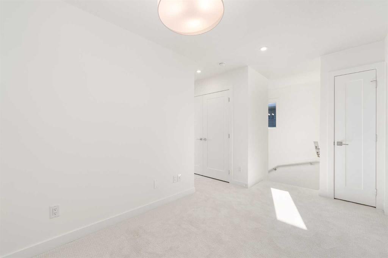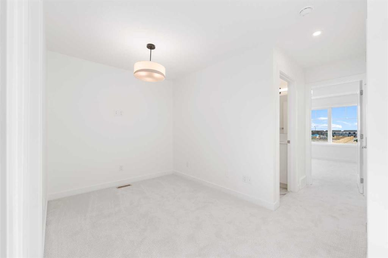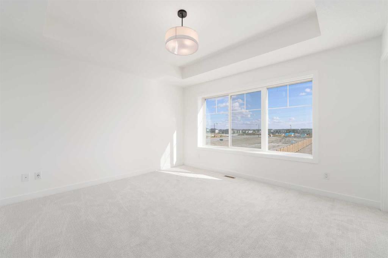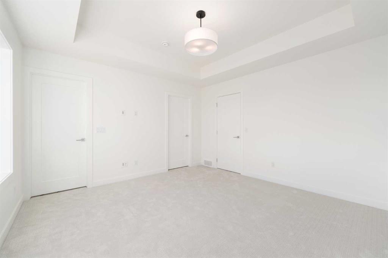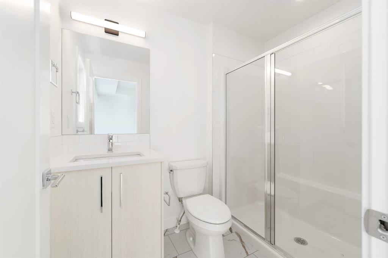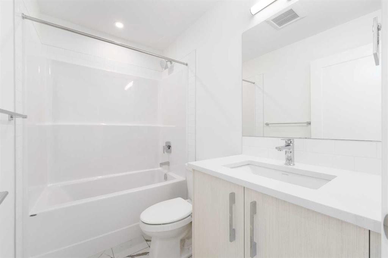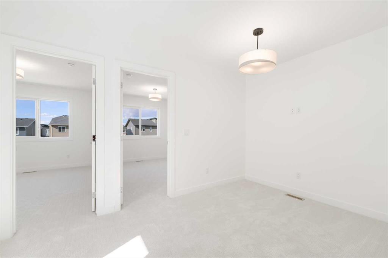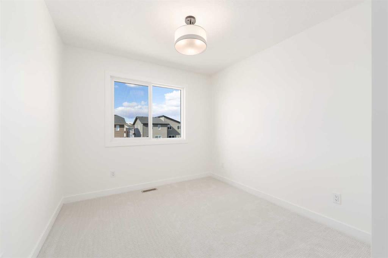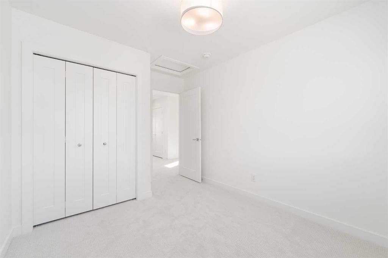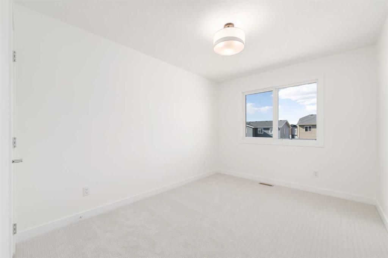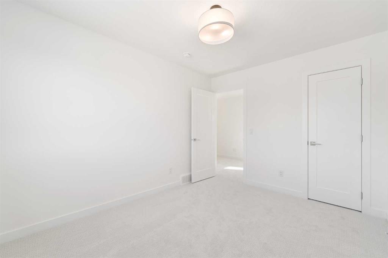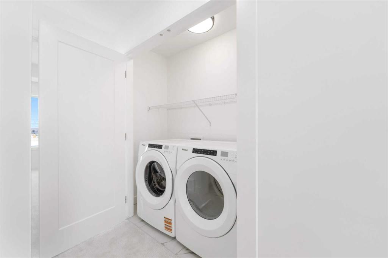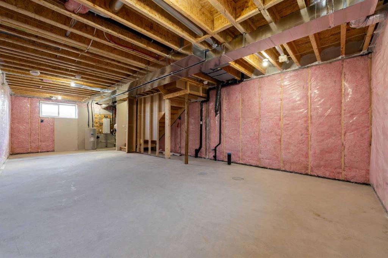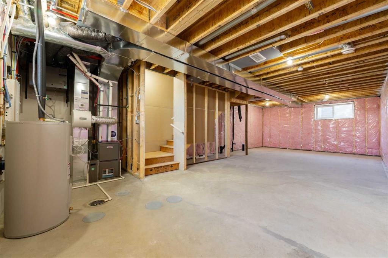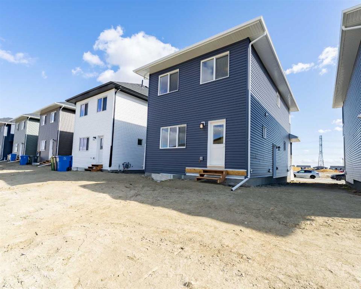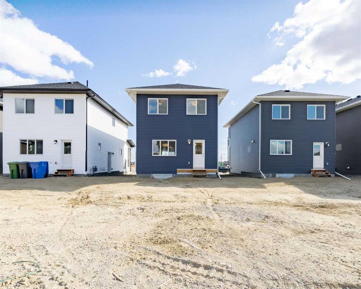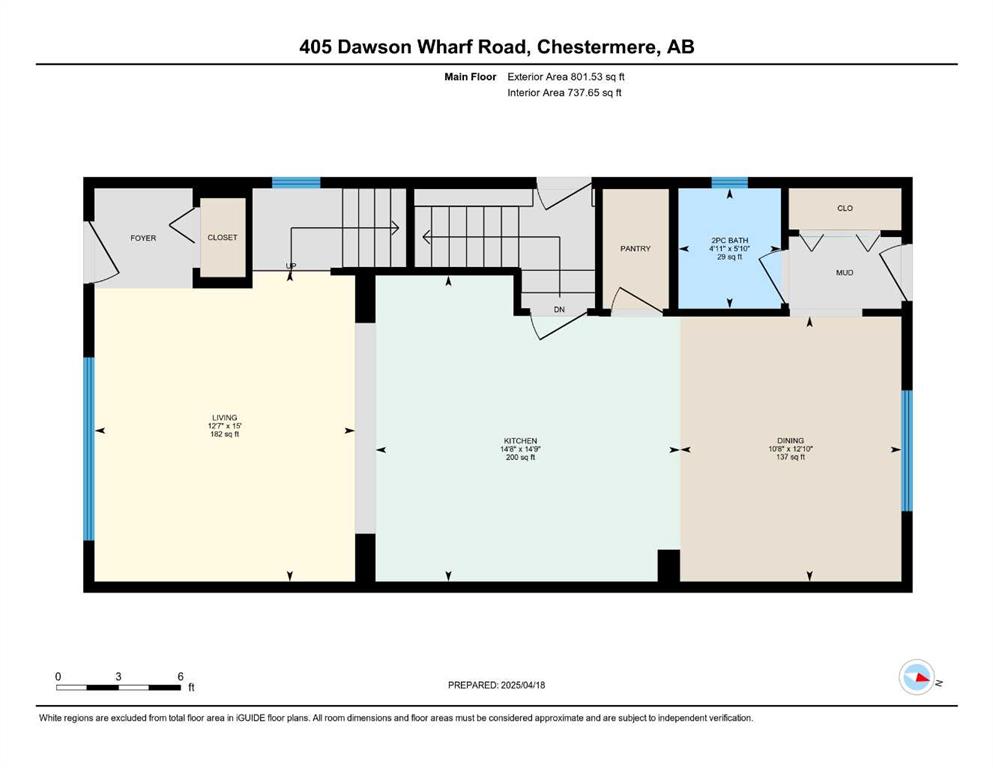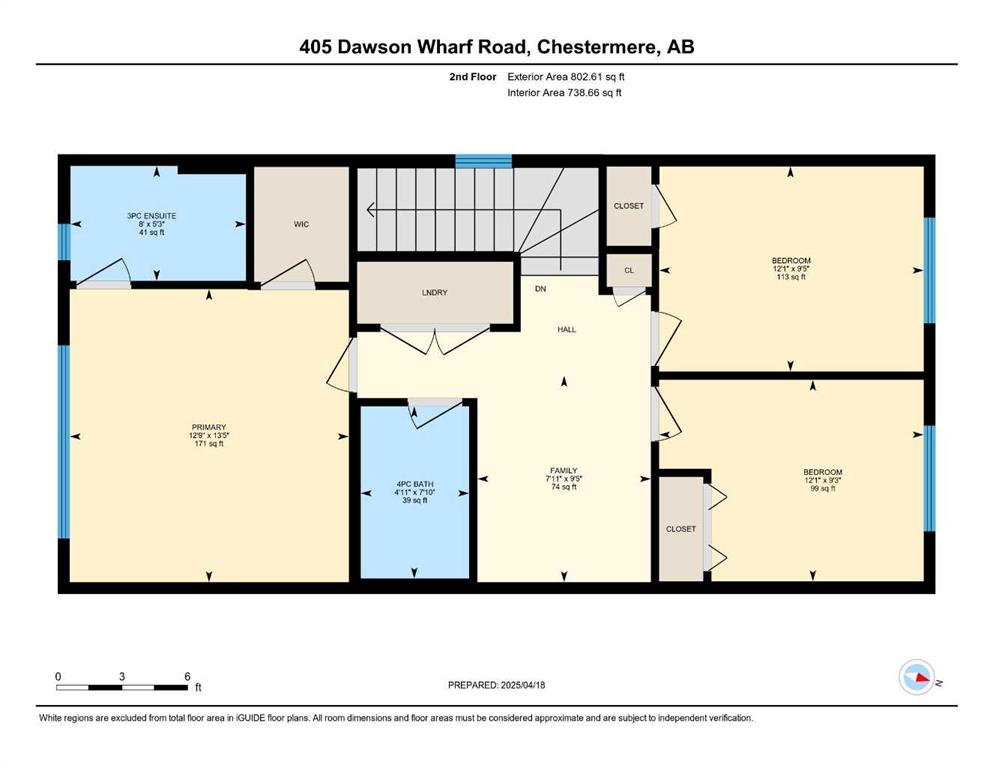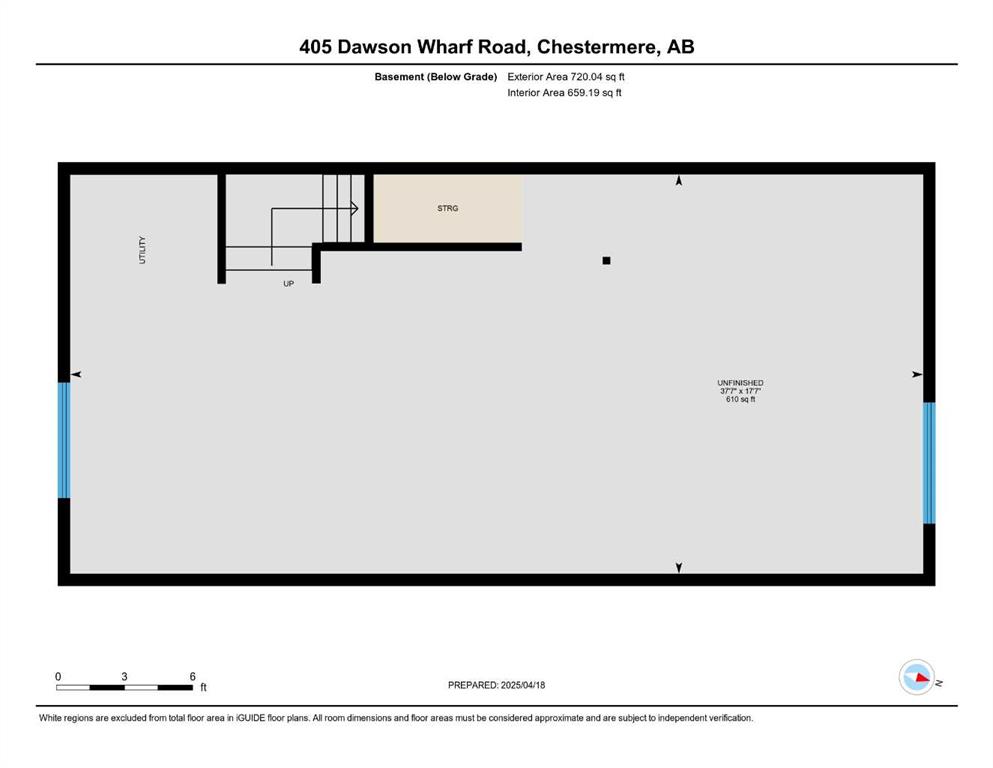Ibadat Bal / PREP Realty
405 Dawson Wharf Road , House for sale in Dawson's Landing Chestermere , Alberta , T1X2W3
MLS® # A2213236
Welcome to this stunning BRAND-NEW DETACHED 3-bedroom, 2.5-bathroom home with DOUBLE CAR GARAGE, located in lovely community of Dawson Landing in Chestermere. Located just east of Calgary, Chestermere provides peaceful lakeside living. With schools, parks, shopping, and local amenities close by, Dawson Landing is an ideal location for families and anyone seeking a quiet retreat with city amenities just a short drive away. Step inside and discover a spacious, open-concept floor plan that fills the house with...
Essential Information
-
MLS® #
A2213236
-
Partial Bathrooms
1
-
Property Type
Detached
-
Full Bathrooms
2
-
Year Built
2025
-
Property Style
2 Storey
Community Information
-
Postal Code
T1X2W3
Services & Amenities
-
Parking
Alley AccessDouble Garage DetachedGarage Door OpenerOff Street
Interior
-
Floor Finish
CarpetVinyl Plank
-
Interior Feature
Breakfast BarHigh CeilingsKitchen IslandNo Animal HomeNo Smoking HomeOpen FloorplanPantryQuartz CountersSeparate EntranceTray Ceiling(s)Vinyl WindowsWalk-In Closet(s)
-
Heating
Forced AirNatural Gas
Exterior
-
Lot/Exterior Features
BBQ gas lineLightingPrivate EntrancePrivate Yard
-
Construction
ConcreteVinyl SidingWood Frame
-
Roof
Asphalt Shingle
Additional Details
-
Zoning
R-G
$2724/month
Est. Monthly Payment

