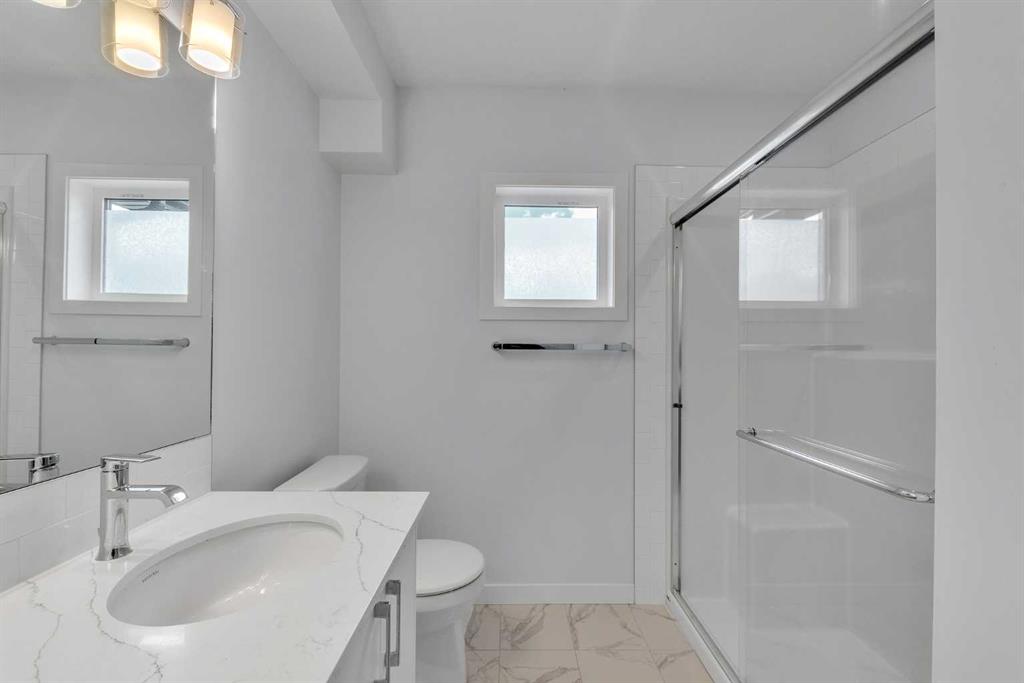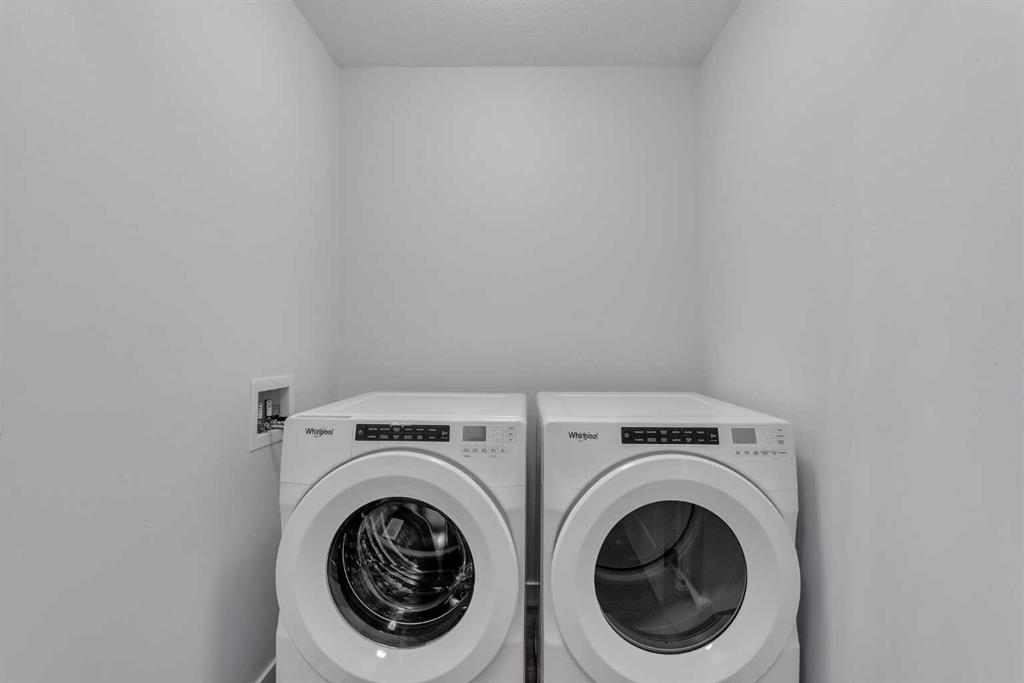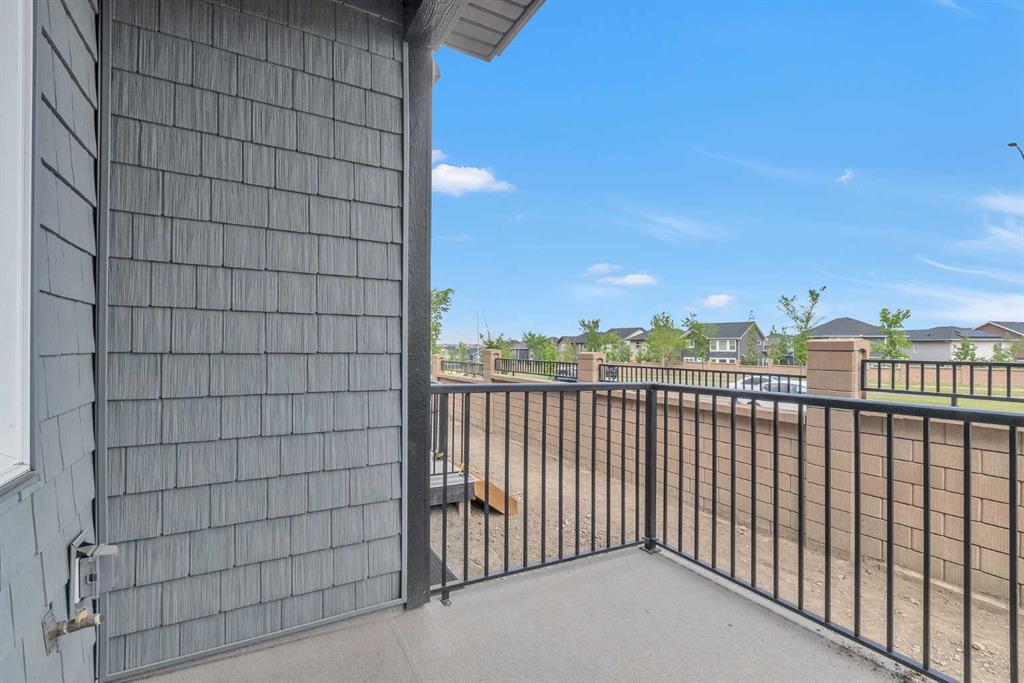Don Wong / 2% Realty
407, 25 Evanscrest Mews NW, Townhouse for sale in Evanston Calgary , Alberta , T3P 2A3
MLS® # A2227628
Welcome to #407, 25 Evanscrest Mews NW (Transferrable New Home Warranty Included!) a stylish and functional 2-storey townhouse in the vibrant community of Evanston. This home features 3 generous bedrooms, 2.5 bathrooms, and a single attached garage, all wrapped in a bright, open-concept layout with luxury vinyl plank flooring and tasteful finishes throughout. The modern kitchen is a standout, with sleek quartz countertops, two-tone cabinetry, stainless steel appliances, and a central island that’s perfect f...
Essential Information
-
MLS® #
A2227628
-
Partial Bathrooms
1
-
Property Type
Row/Townhouse
-
Full Bathrooms
2
-
Year Built
2025
-
Property Style
2 Storey
Community Information
-
Postal Code
T3P 2A3
Services & Amenities
-
Parking
Single Garage Attached
Interior
-
Floor Finish
CarpetTileVinyl Plank
-
Interior Feature
Bathroom Rough-inDouble VanityKitchen IslandOpen FloorplanPantryQuartz CountersStorageWalk-In Closet(s)
-
Heating
Forced Air
Exterior
-
Lot/Exterior Features
Other
-
Construction
Vinyl SidingWood Frame
-
Roof
Asphalt Shingle
Additional Details
-
Zoning
M-G
$2195/month
Est. Monthly Payment

















































