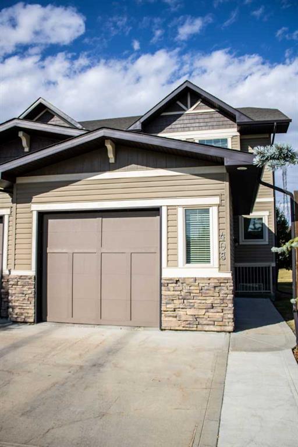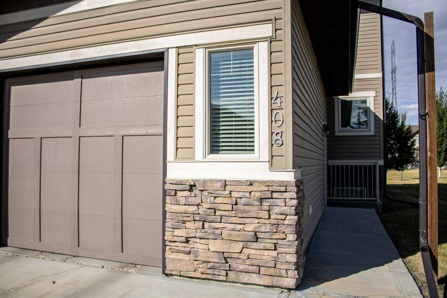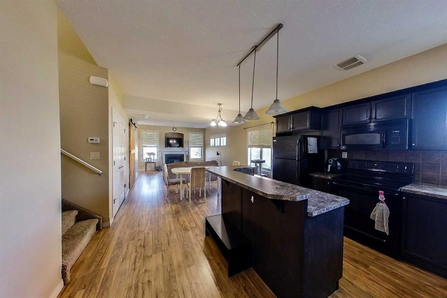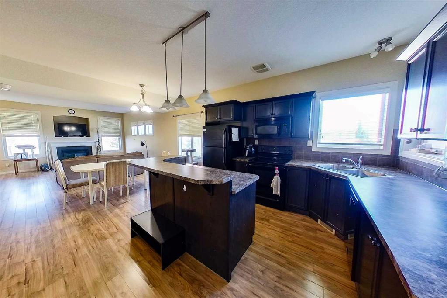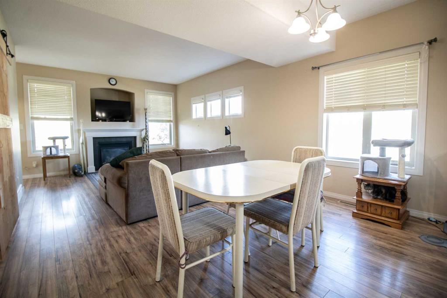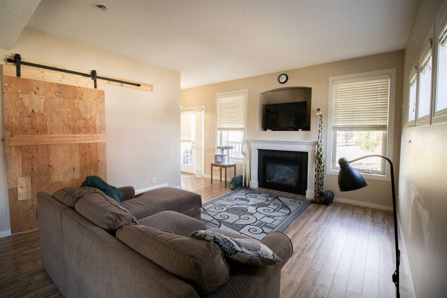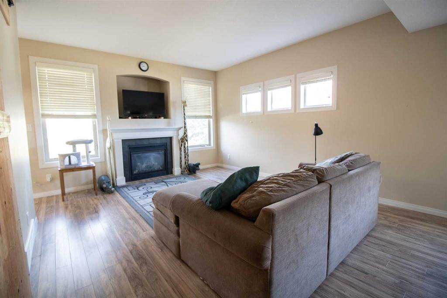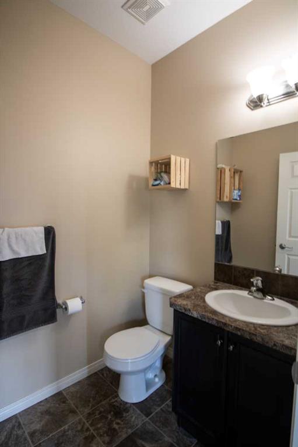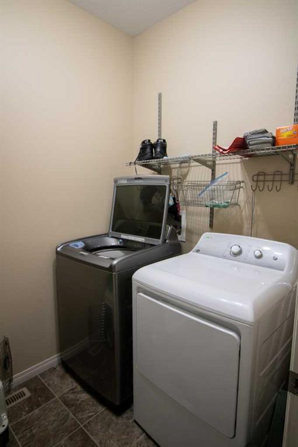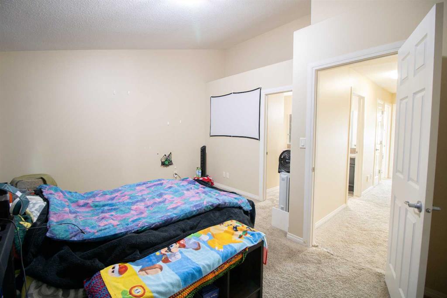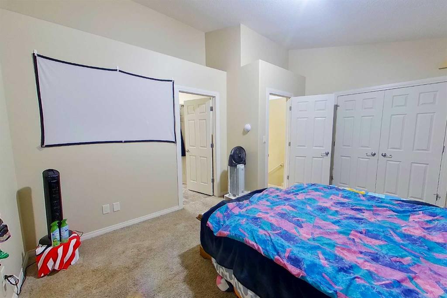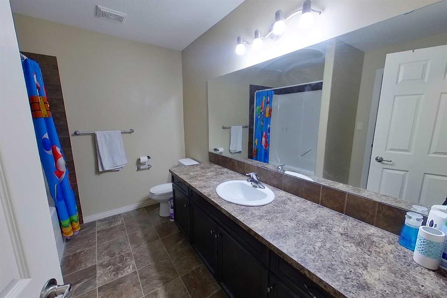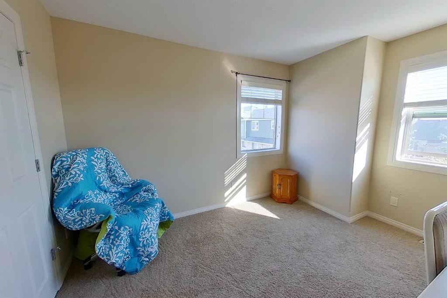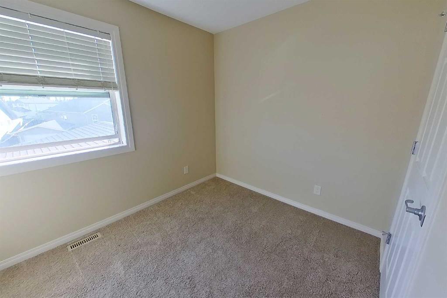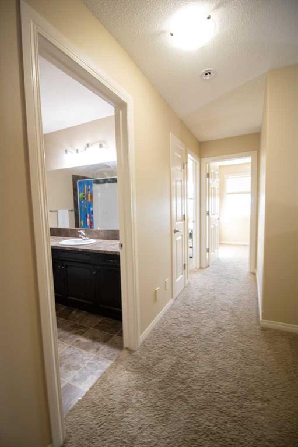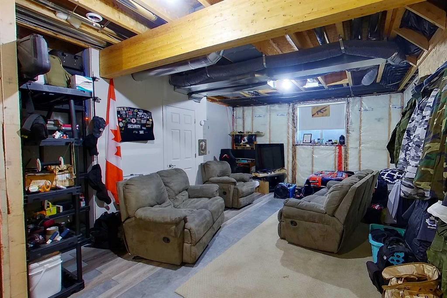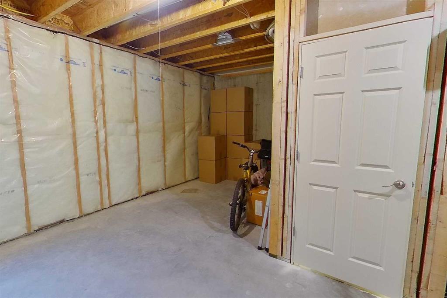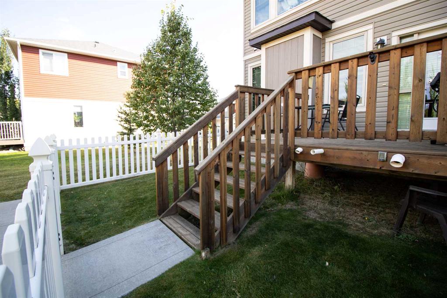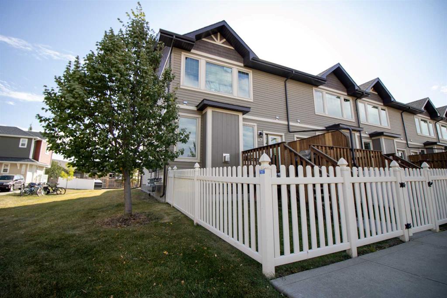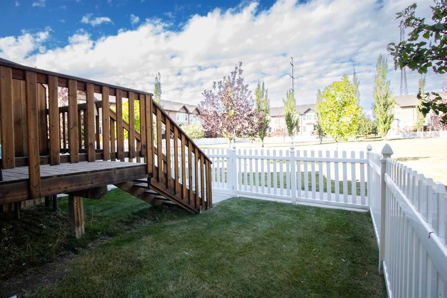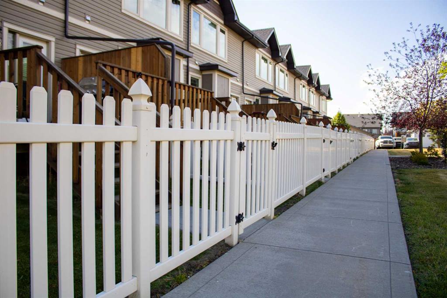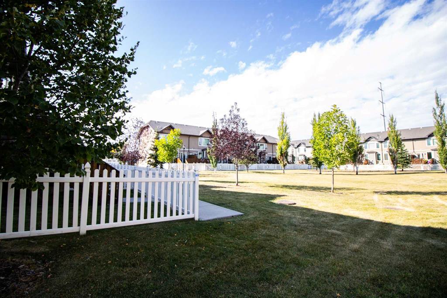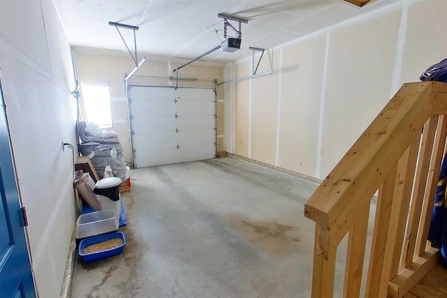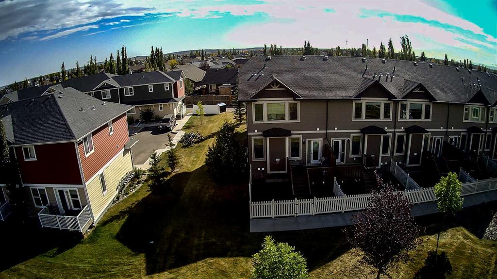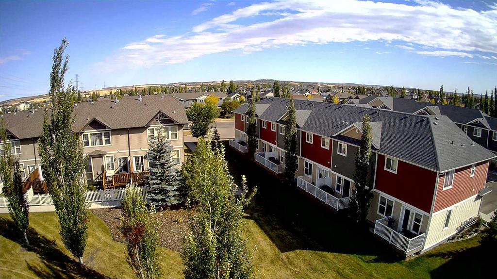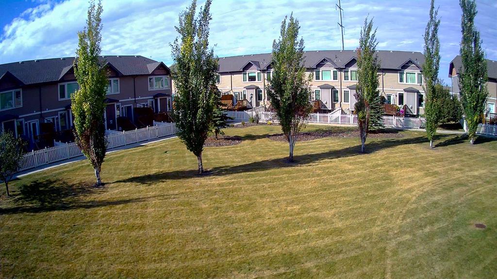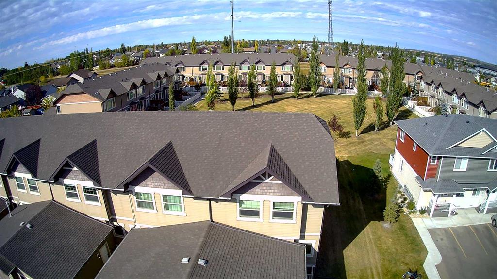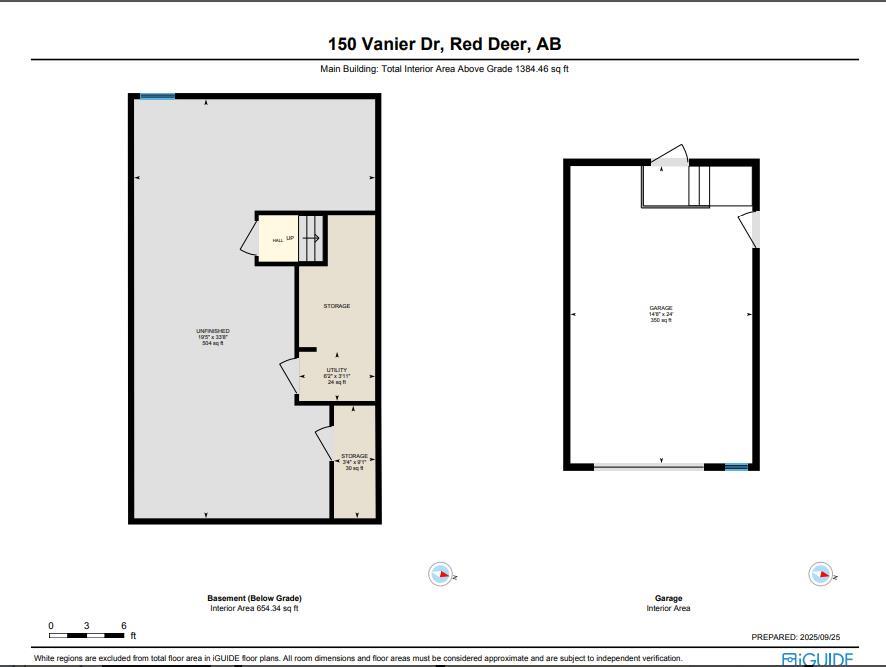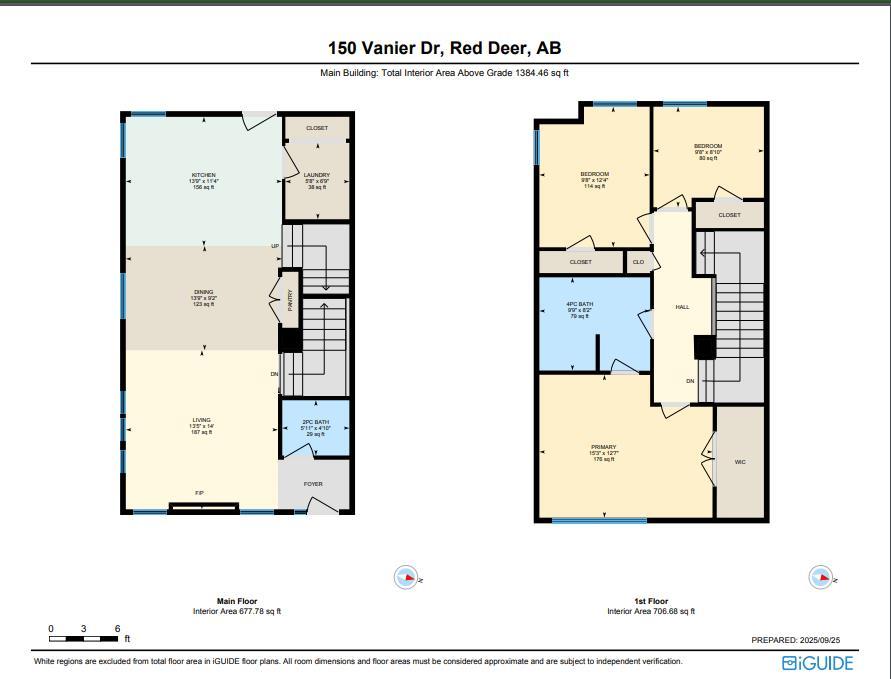Tim Link / Century 21 Maximum
408, 150 Vanier Drive , Townhouse for sale in Vanier Woods Red Deer , Alberta , T4R0L1
MLS® # A2257751
This end unit townhouse is perfect for first-time home buyers, downsizers, or busy professionals, offering enough space and style for their liking. Come inside and enjoy the open concept main level featuring a stylish kitchen with ample cabinetry, 9' ceilings, a large island with a breakfast bar, and vinyl plank flooring and a large pantry. There is plenty of room for you to dine and enjoy the abundance of natural light. The washer and dryer are located in the storage room on the main floor. Enjoy the...
Essential Information
-
MLS® #
A2257751
-
Partial Bathrooms
1
-
Property Type
Row/Townhouse
-
Full Bathrooms
1
-
Year Built
2010
-
Property Style
2 Storey
Community Information
-
Postal Code
T4R0L1
Services & Amenities
-
Parking
Concrete DrivewayGarage Door OpenerInsulatedSingle Garage Attached
Interior
-
Floor Finish
CarpetVinyl Plank
-
Interior Feature
High CeilingsKitchen IslandOpen FloorplanPantryStorageVinyl WindowsWalk-In Closet(s)
-
Heating
Forced AirNatural Gas
Exterior
-
Lot/Exterior Features
Private Yard
-
Construction
BrickVinyl Siding
-
Roof
Asphalt Shingle
Additional Details
-
Zoning
R-M
$1548/month
Est. Monthly Payment


