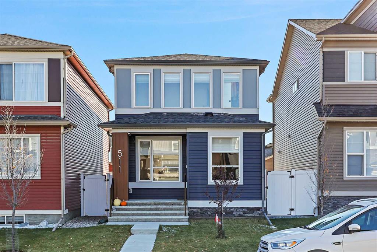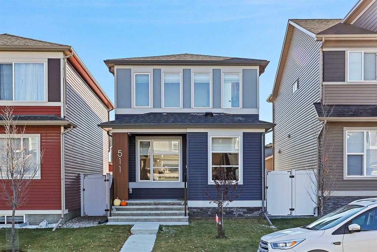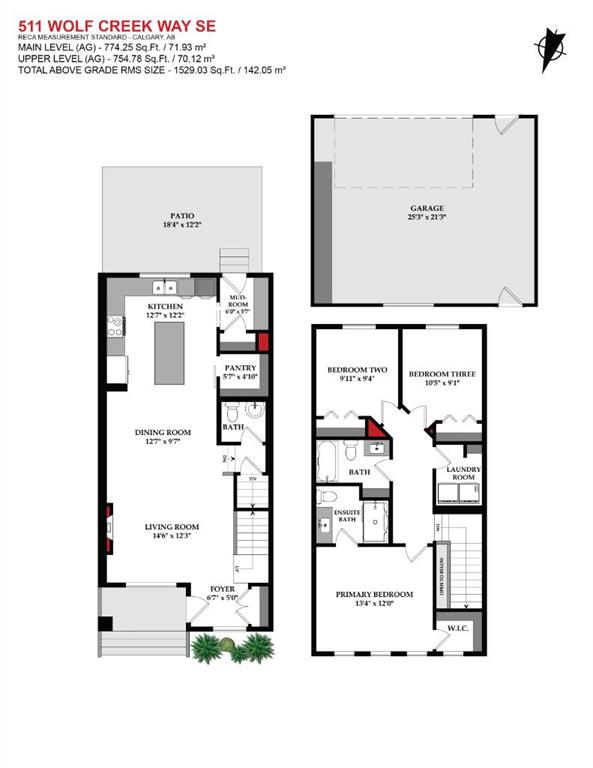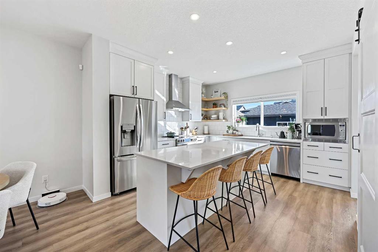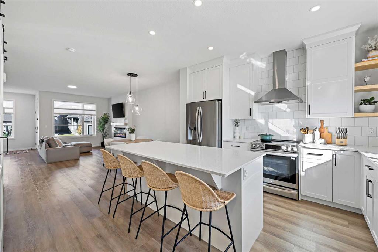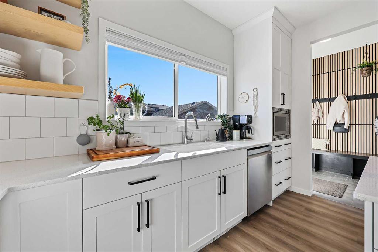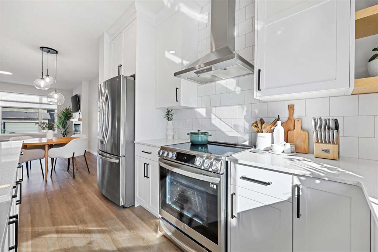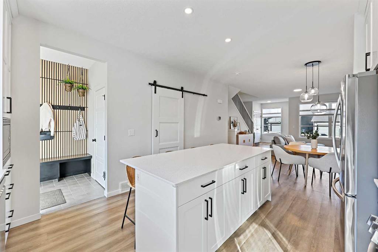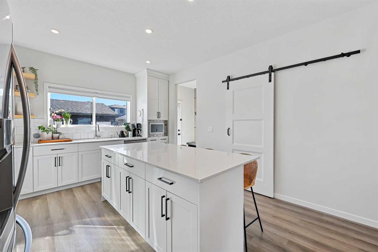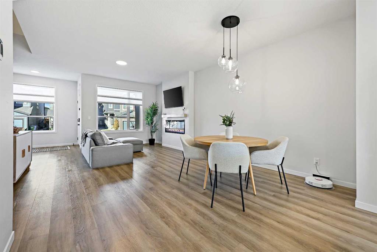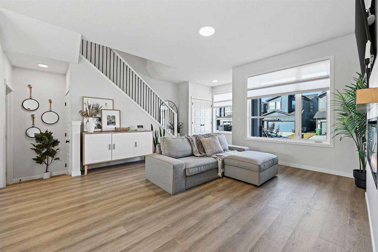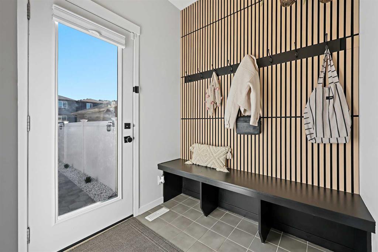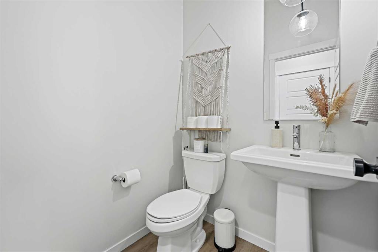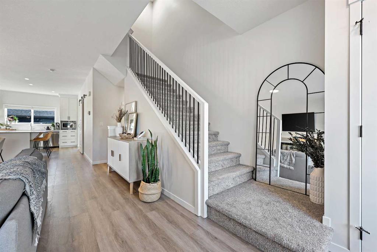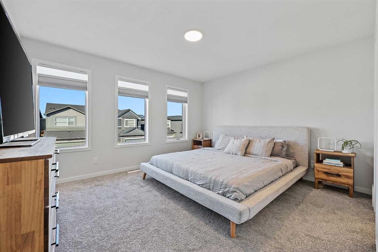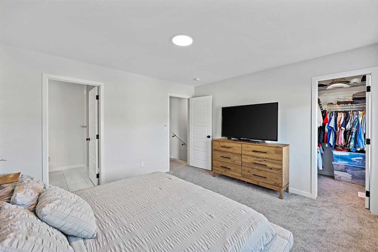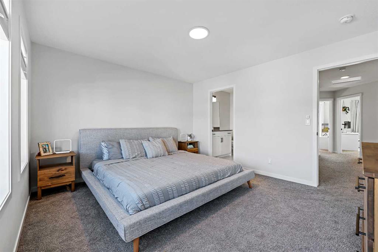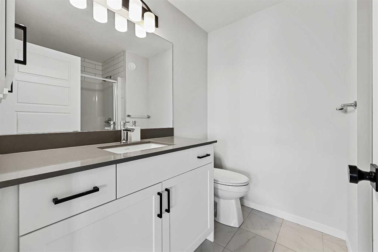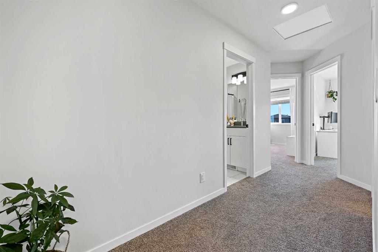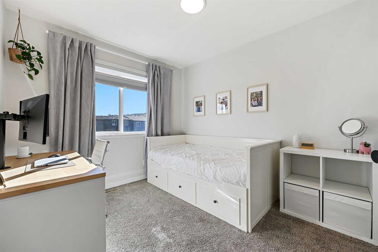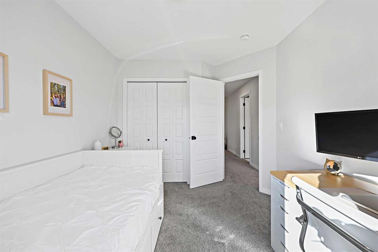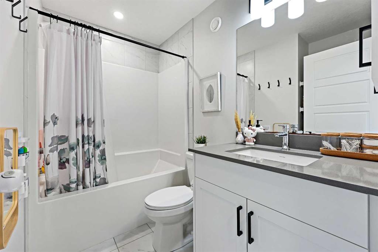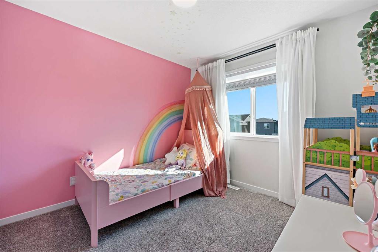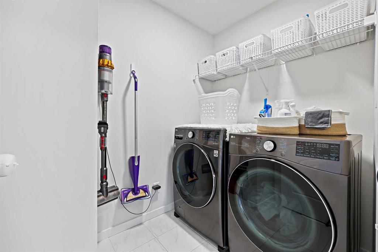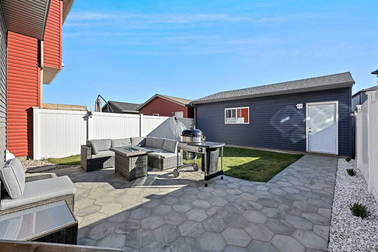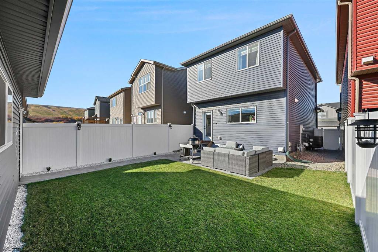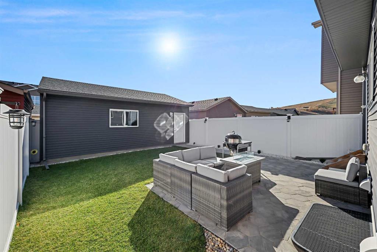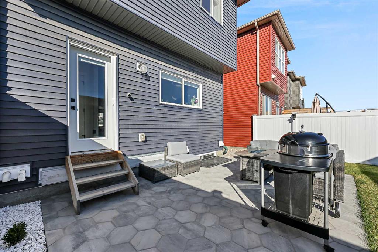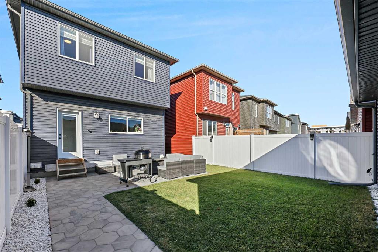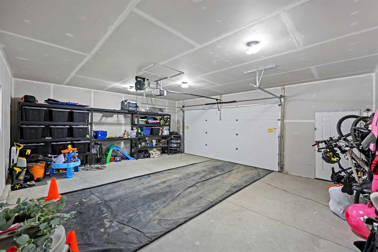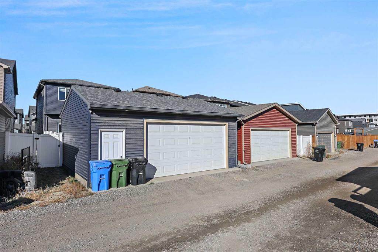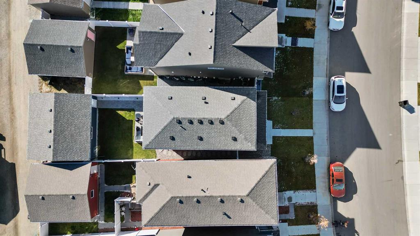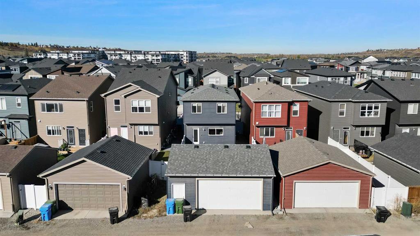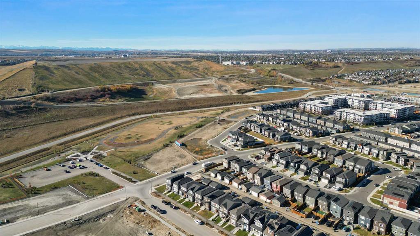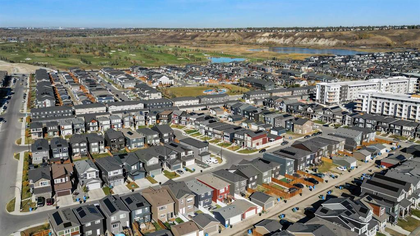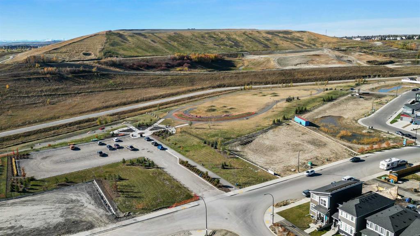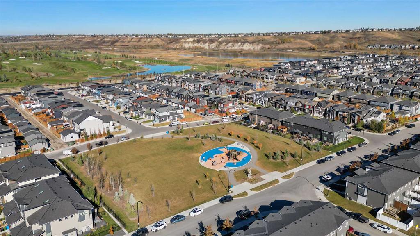Michael Laprairie / Jayman Realty Inc.
511 Wolf Creek Way SE, House for sale in Wolf Willow Calgary , Alberta , T2X 4Z1
MLS® # A2265256
EXCITING NEW BOW RIVER COMMUNITY | TRUCK-SIZED 26' x 22' GARAGE | STEPS TO THE WOLF WILLOW DOG PARK | ORIGINAL OWNER | IMMACULATE CONDITION Are you ready to live in one of Calgary’s most exciting new communities? Welcome to Wolf Willow, a vibrant neighbourhood perfectly positioned just steps from the off-leash dog park, scenic ponds, pathways, parks, shopping, golf, and the breathtaking Bow River Valley and Fish Creek Park. With schools, South Health Campus, transit, and major south expressways nearby, thi...
Essential Information
-
MLS® #
A2265256
-
Partial Bathrooms
1
-
Property Type
Detached
-
Full Bathrooms
2
-
Year Built
2022
-
Property Style
2 Storey
Community Information
-
Postal Code
T2X 4Z1
Services & Amenities
-
Parking
Alley AccessDouble Garage DetachedGarage Door OpenerGarage Faces RearOn StreetOversizedSide By Side
Interior
-
Floor Finish
CarpetCeramic TileVinyl Plank
-
Interior Feature
Closet OrganizersHigh CeilingsKitchen IslandOpen FloorplanPantryRecessed LightingStone CountersStorageVinyl WindowsWalk-In Closet(s)
-
Heating
High EfficiencyForced AirNatural Gas
Exterior
-
Lot/Exterior Features
CourtyardLightingPrivate YardRain Gutters
-
Construction
StoneVinyl SidingWood Frame
-
Roof
Asphalt Shingle
Additional Details
-
Zoning
R-G
$2869/month
Est. Monthly Payment

