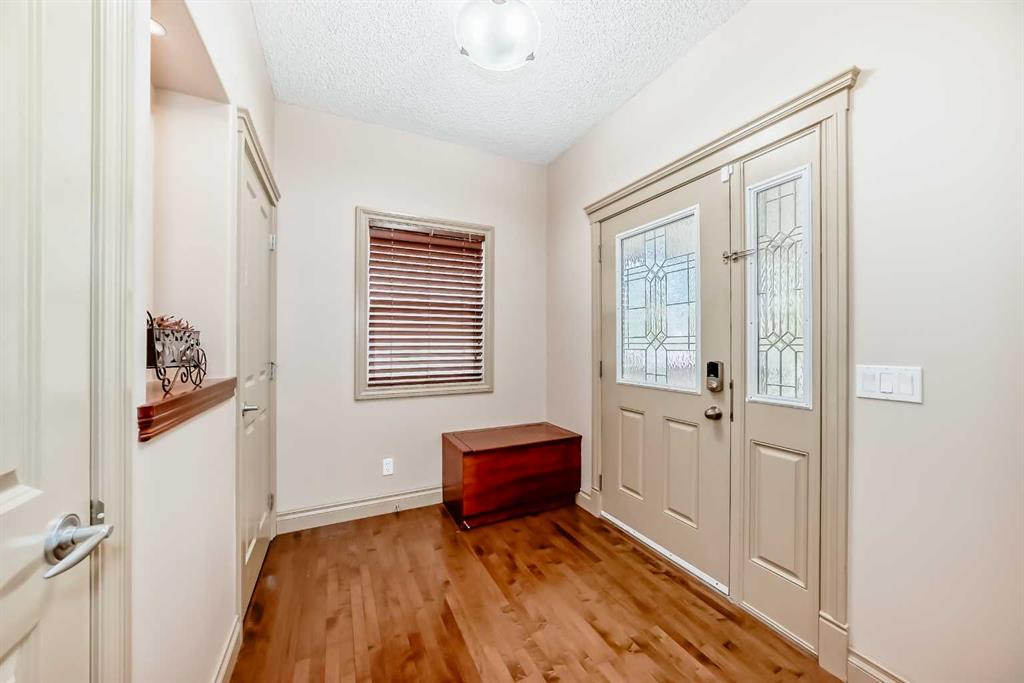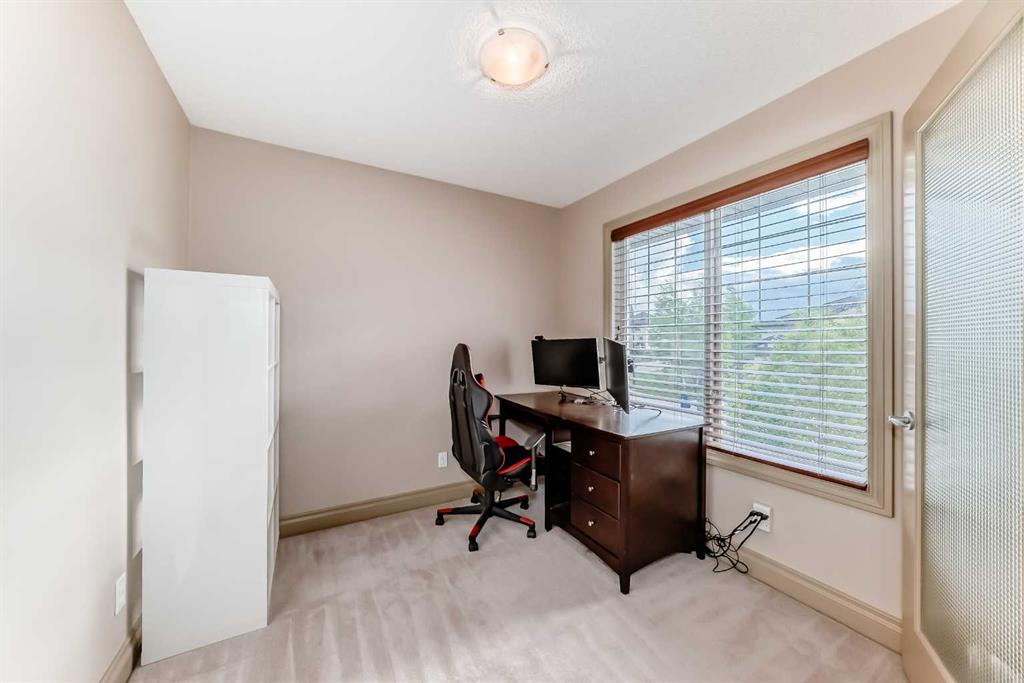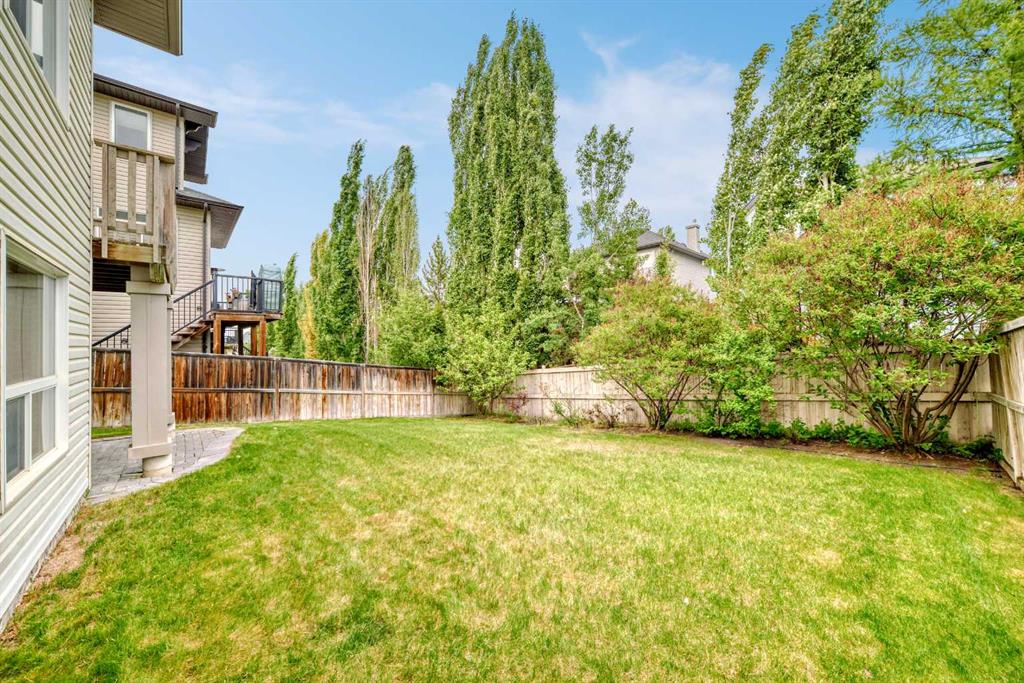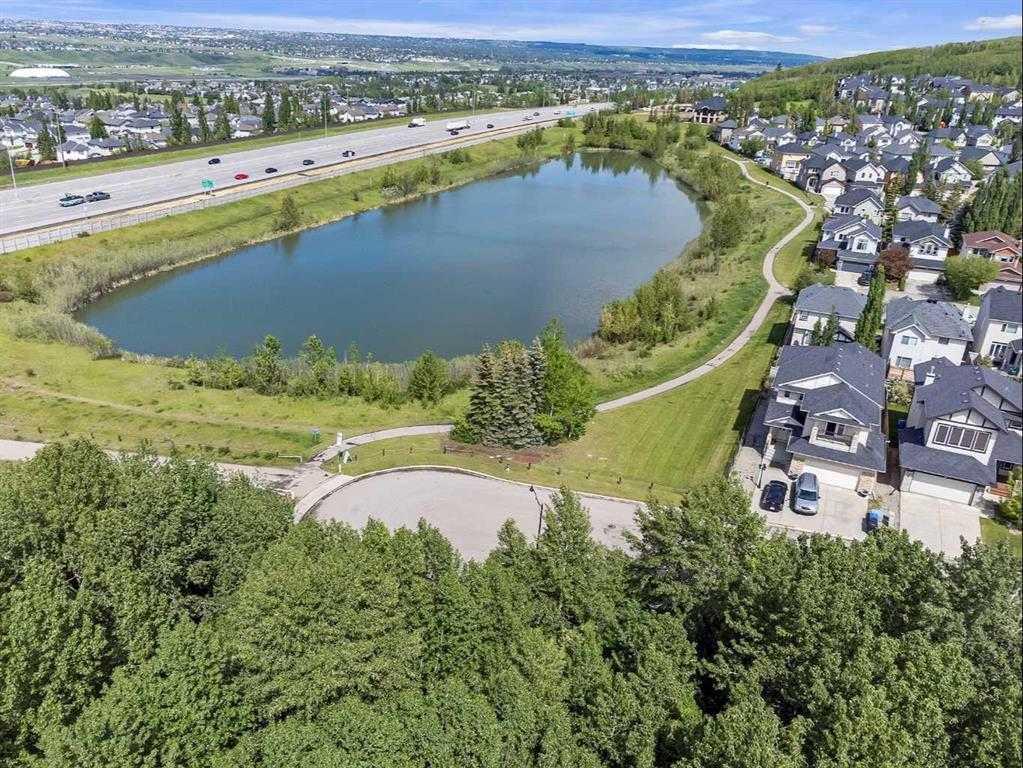Jun Xiao / Greater Property Group
512 Cresthaven Place SW, House for sale in Crestmont Calgary , Alberta , T3B 5Z8
MLS® # A2228130
A move-in ready family home in the quiet, established community of Crestmont, offering a fully finished walkout basement, central A/C, and over 3,000 sq ft of functional living space. This well-maintained 2-storey home features 4 bedrooms, 3.5 bathrooms, a spacious bonus room, and a bright den/office conveniently located on the second floor—perfect for remote work or homework time. The main and upper levels have been freshly painted, enhancing the bright and airy feel throughout. The main floor boasts har...
Essential Information
-
MLS® #
A2228130
-
Partial Bathrooms
1
-
Property Type
Detached
-
Full Bathrooms
3
-
Year Built
2005
-
Property Style
2 Storey
Community Information
-
Postal Code
T3B 5Z8
Services & Amenities
-
Parking
Concrete DrivewayDouble Garage AttachedGarage Door OpenerInsulatedOversized
Interior
-
Floor Finish
CarpetCeramic TileHardwood
-
Interior Feature
Double VanityJetted TubKitchen IslandNo Animal HomeNo Smoking HomePantryVinyl WindowsWalk-In Closet(s)
-
Heating
Forced AirNatural Gas
Exterior
-
Lot/Exterior Features
BBQ gas line
-
Construction
BrickVinyl SidingWood Siding
-
Roof
Asphalt Shingle
Additional Details
-
Zoning
R-CG
$3985/month
Est. Monthly Payment









































