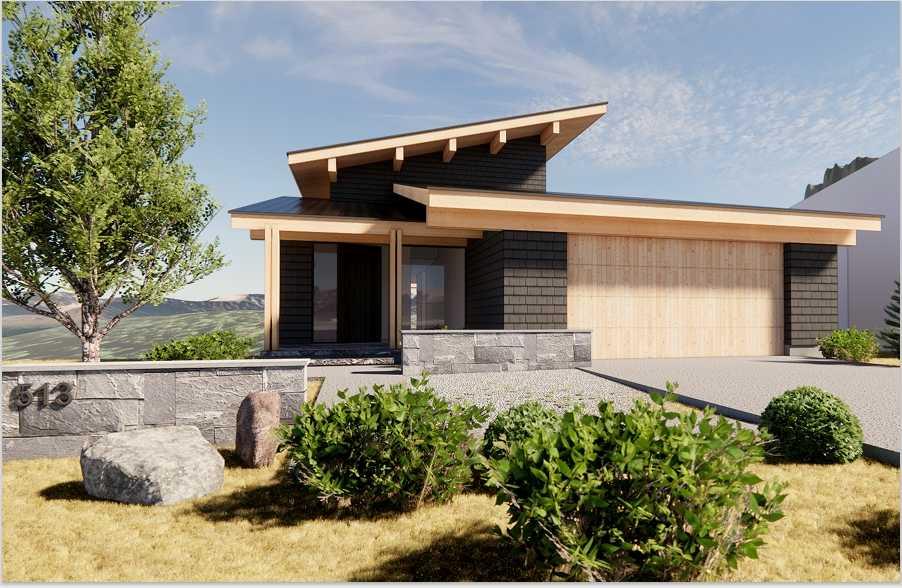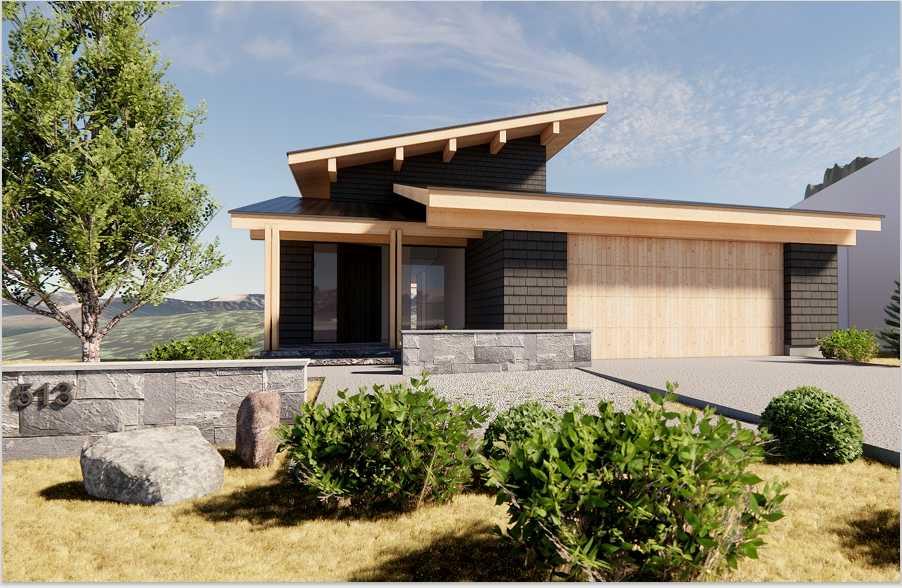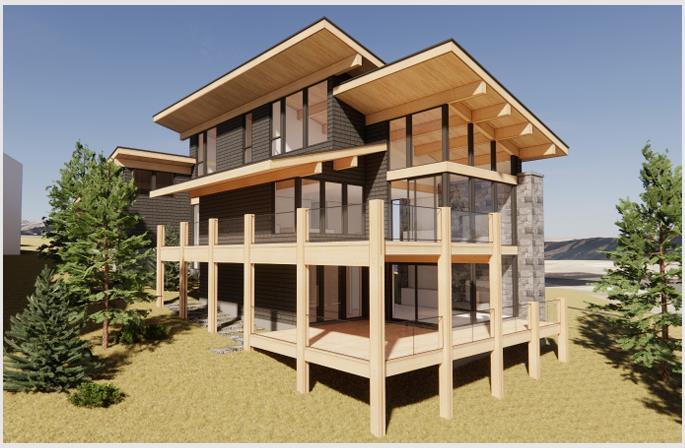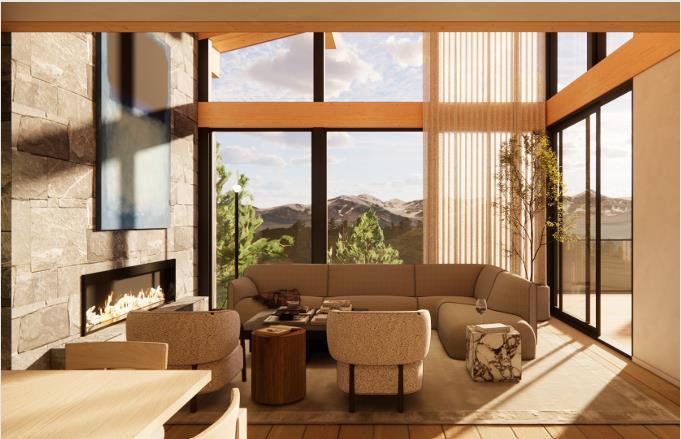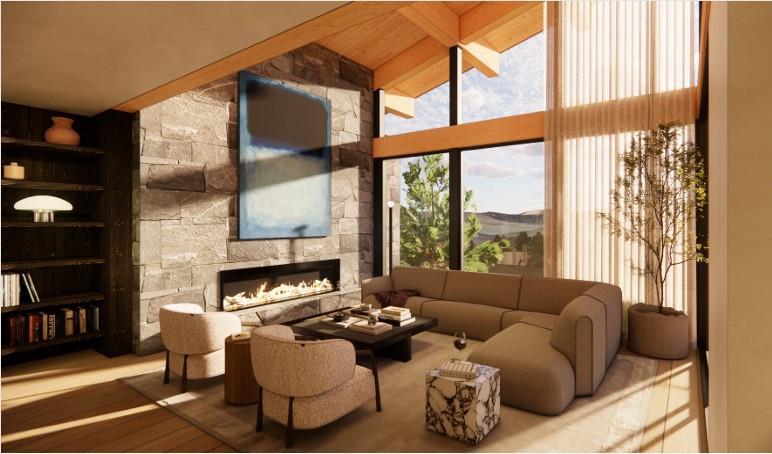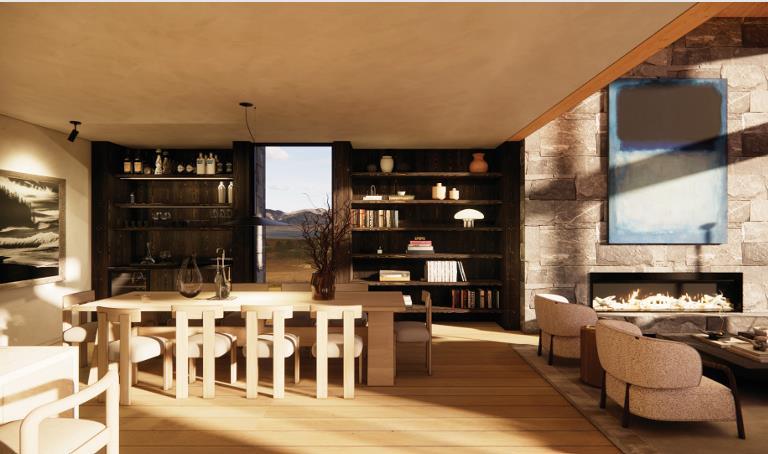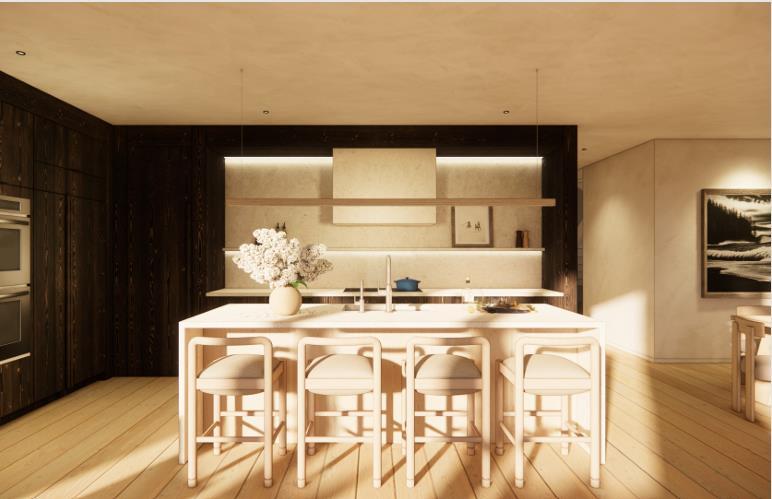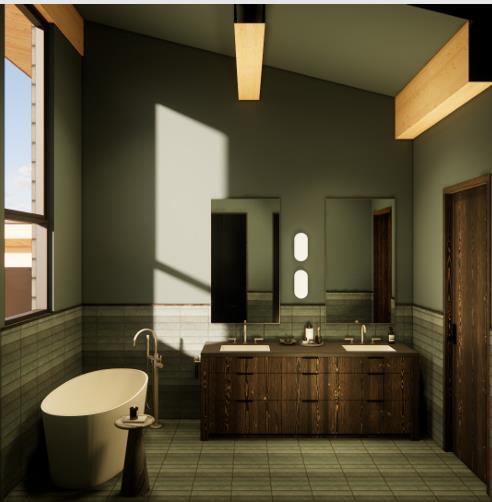CLARE MCARDLE / Century 21 Nordic Realty
513 Stewart Creek Close , House for sale in Three Sisters Canmore , Alberta , T1W0L6
MLS® # A2246278
Embrace luxury in this distinguished new single-family home, now under construction by esteemed Allweather Builders in the prestigious Three Sisters neighbourhood. This 5-bedroom, 5-bathroom architectural masterpiece offers an open-concept layout with soaring ceilings, an elevator, and expansive windows that capture breathtaking mountain views. Designed for modern living, it features a gourmet kitchen, spa-inspired bathrooms, private gym, and a spacious rec room—perfect for both relaxation and entertaining....
Essential Information
-
MLS® #
A2246278
-
Partial Bathrooms
1
-
Property Type
Detached
-
Full Bathrooms
4
-
Year Built
2026
-
Property Style
3 (or more) Storey
Community Information
-
Postal Code
T1W0L6
Services & Amenities
-
Parking
Double Garage Attached
Interior
-
Floor Finish
HardwoodTile
-
Interior Feature
Built-in FeaturesChandelierCloset OrganizersElevatorHigh CeilingsOpen FloorplanPantryStorageWalk-In Closet(s)
-
Heating
Forced AirNatural Gas
Exterior
-
Lot/Exterior Features
Balcony
-
Construction
Mixed
-
Roof
Asphalt Shingle
Additional Details
-
Zoning
R1
$20547/month
Est. Monthly Payment

