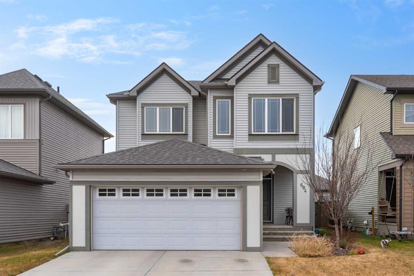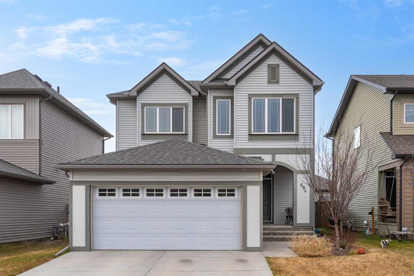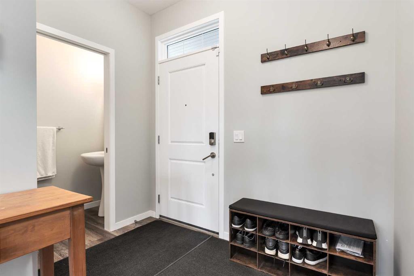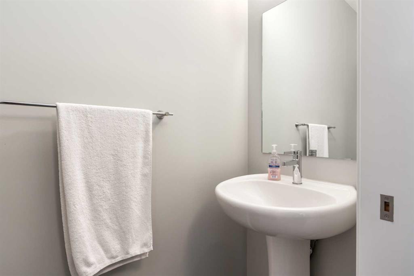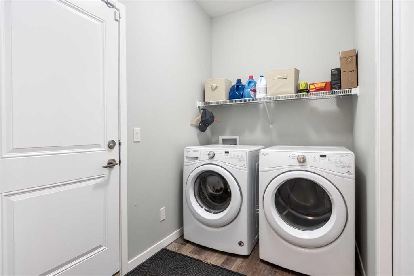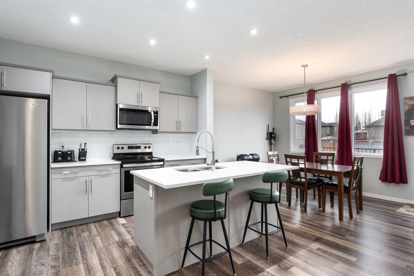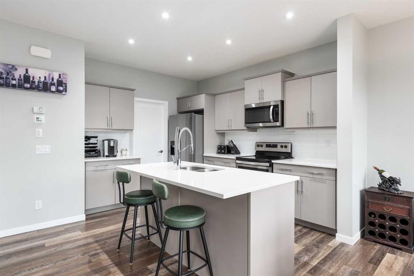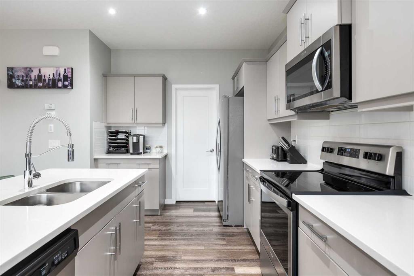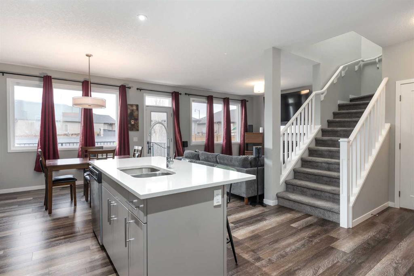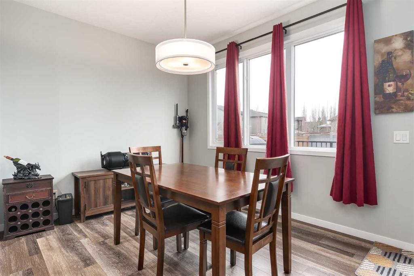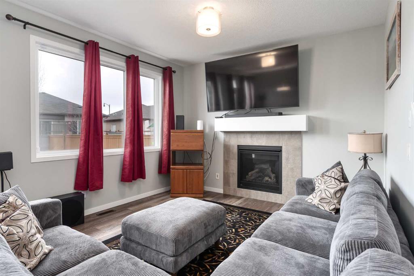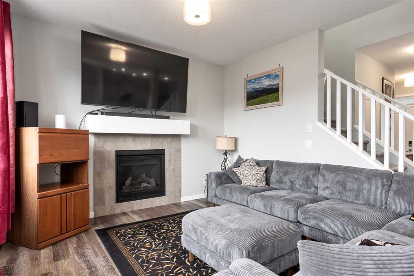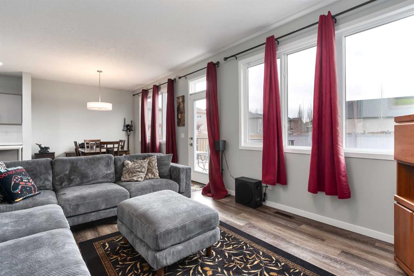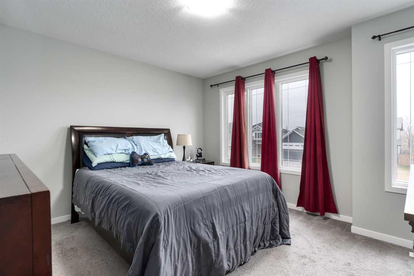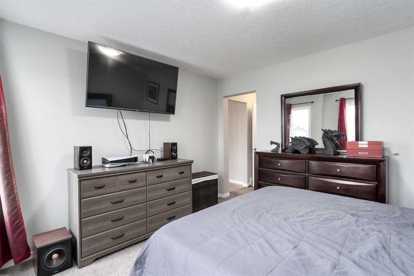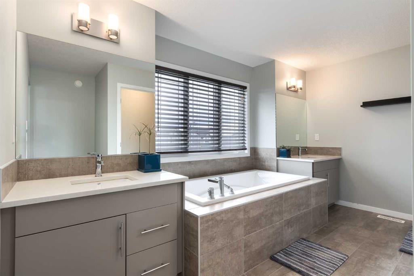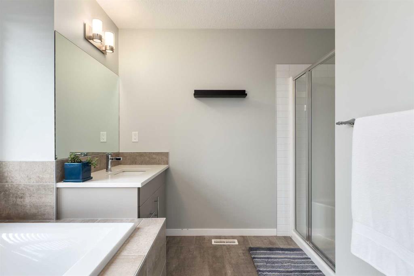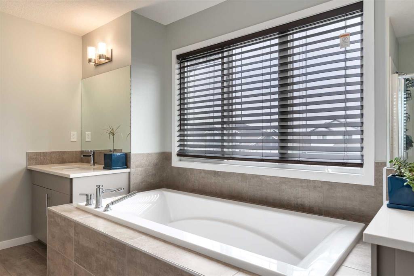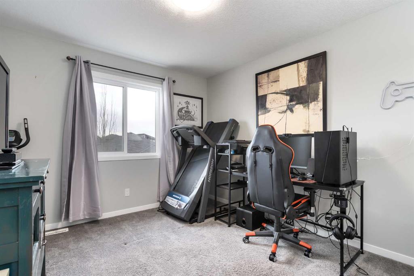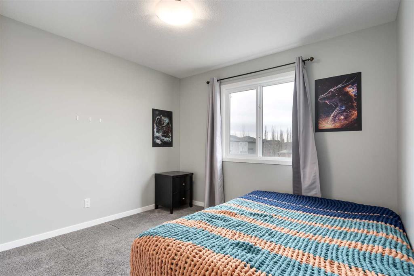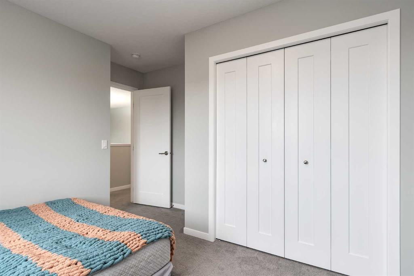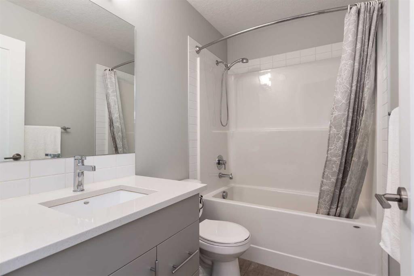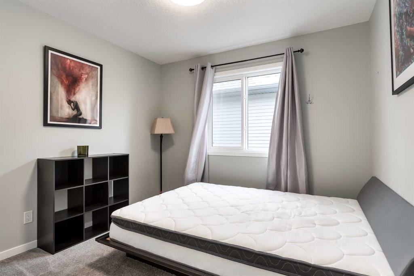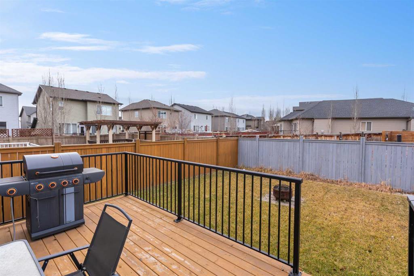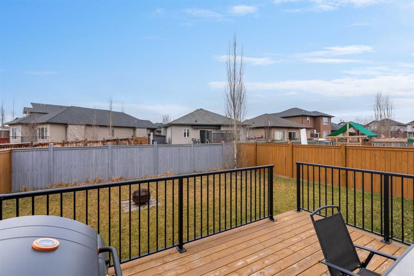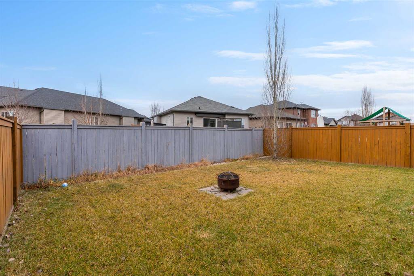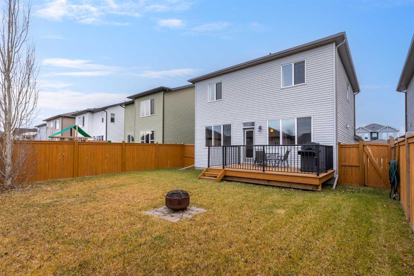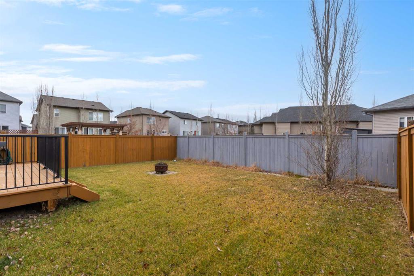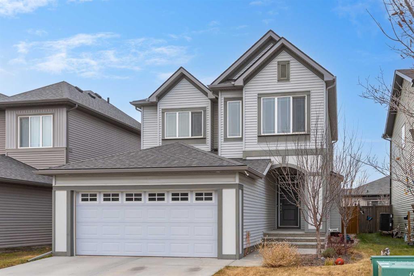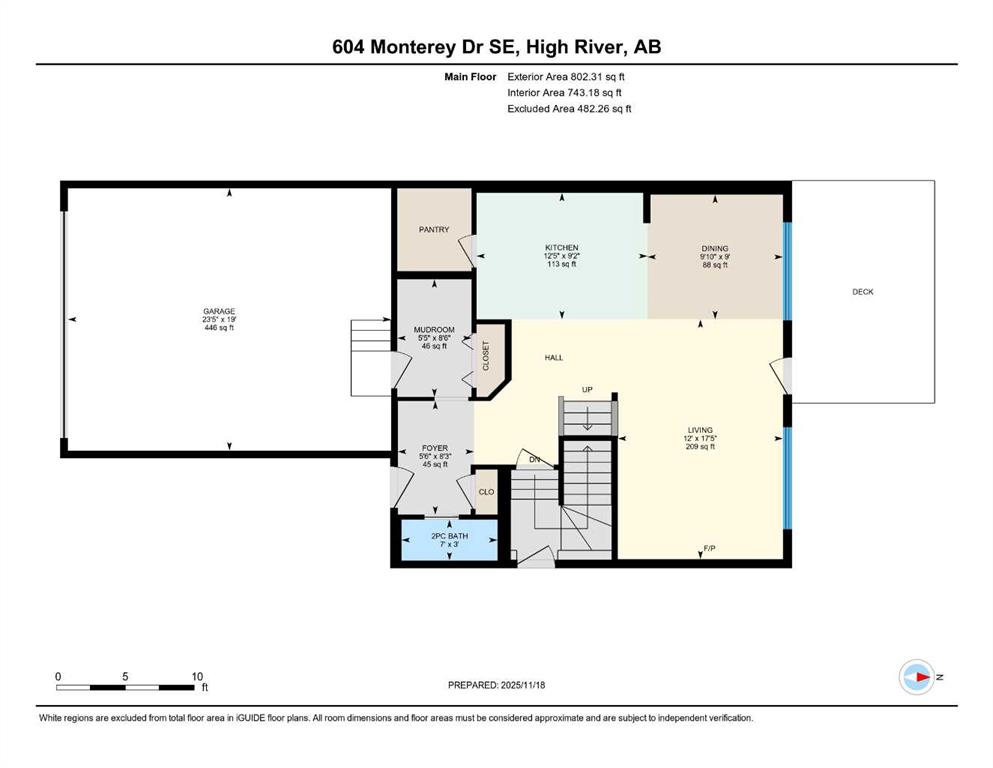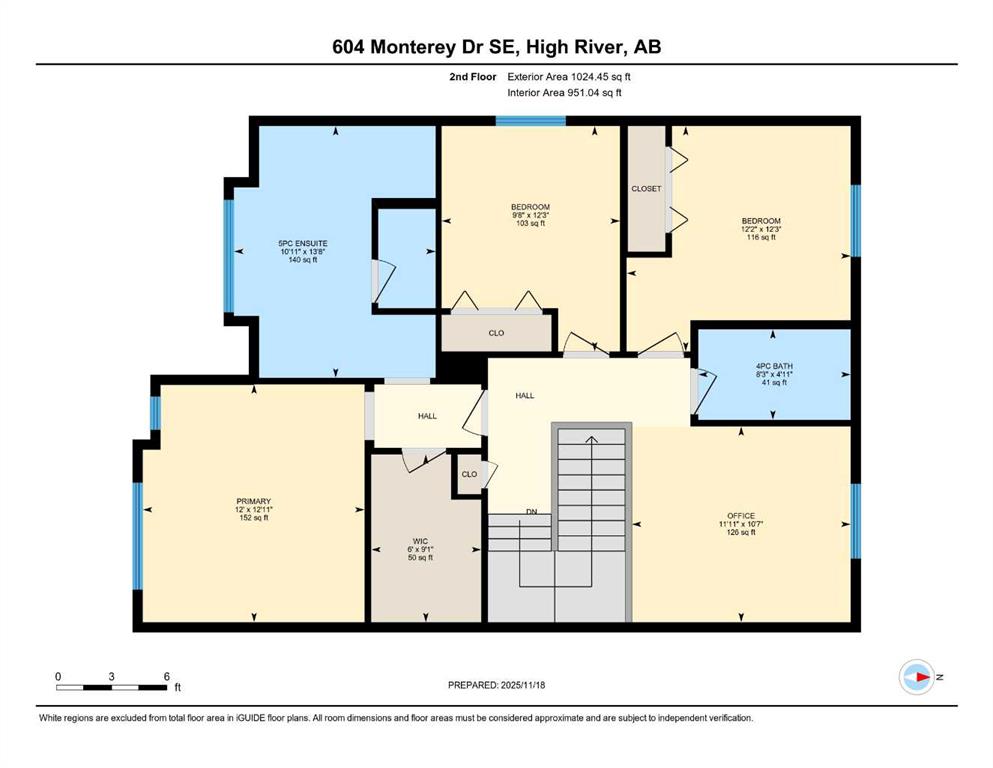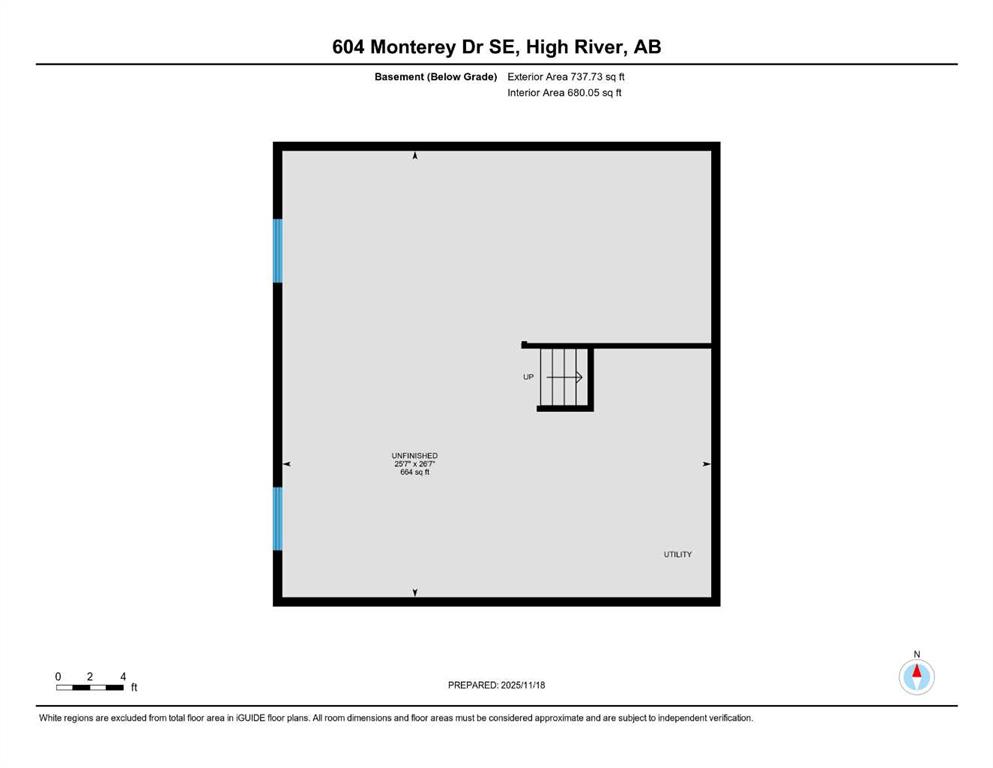Laura Stretch / RE/MAX Southern Realty
604 Monterey Drive SE, House for sale in Montrose High River , Alberta , T1V 0H6
MLS® # A2269707
This 1826 sq foot home is ideal for a family and is located close to walking paths, Montrose Pond, the recreation centre, parks, tennis courts, shopping, and schools. On the main floor is a convenient mudroom/laundry room, 2-piece guest washroom, dining room, and inviting living room with a gas fireplace and large windows that flood the home with natural light. The kitchen is stylish and functional with quartz counters, island, stainless steel appliances, large walk- in pantry, double sink, and a modern sub...
Essential Information
-
MLS® #
A2269707
-
Partial Bathrooms
1
-
Property Type
Detached
-
Full Bathrooms
2
-
Year Built
2018
-
Property Style
2 Storey
Community Information
-
Postal Code
T1V 0H6
Services & Amenities
-
Parking
Double Garage AttachedDriveway
Interior
-
Floor Finish
CarpetTileVinyl Plank
-
Interior Feature
Double VanityKitchen IslandNo Animal HomeNo Smoking HomeOpen FloorplanPantryQuartz CountersSeparate EntranceSoaking TubVinyl WindowsWalk-In Closet(s)
-
Heating
Forced Air
Exterior
-
Lot/Exterior Features
BBQ gas line
-
Construction
Wood Frame
-
Roof
Asphalt Shingle
Additional Details
-
Zoning
TND
$2573/month
Est. Monthly Payment

