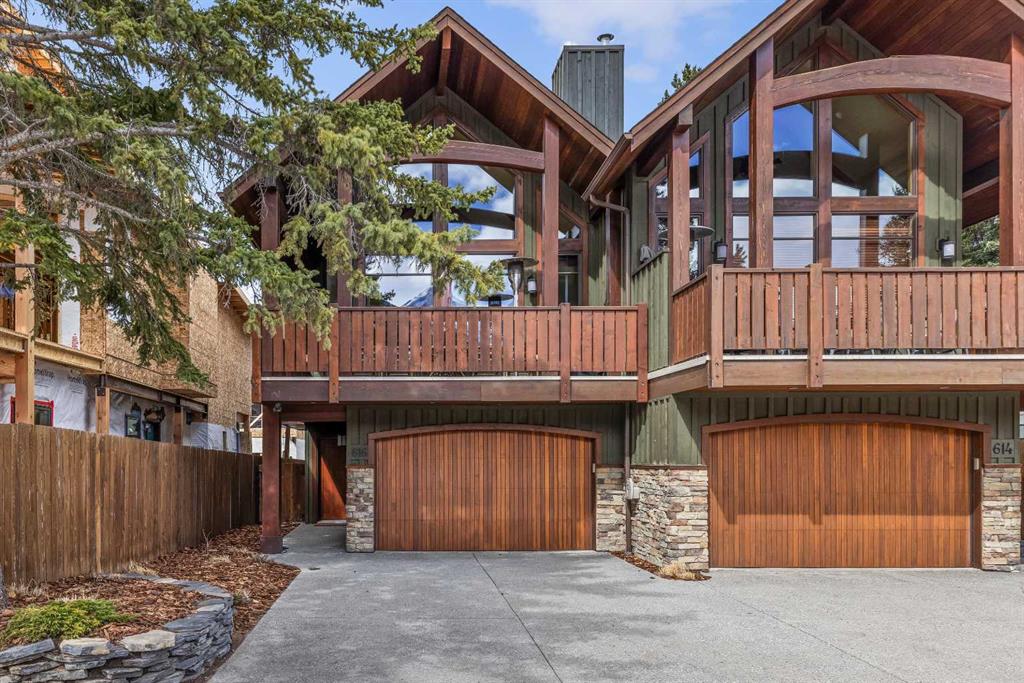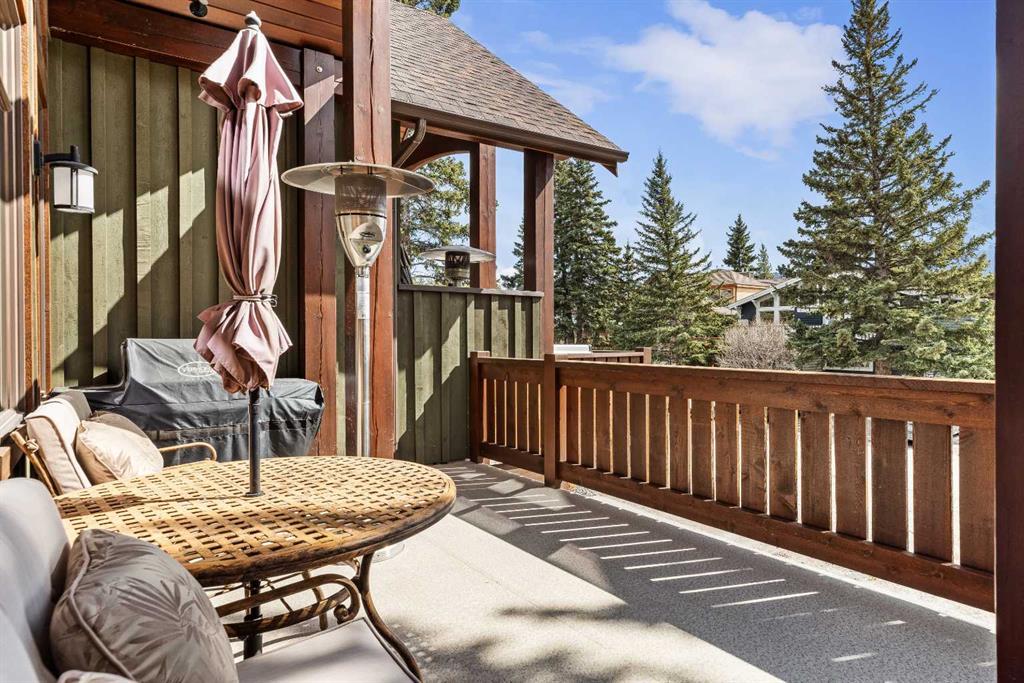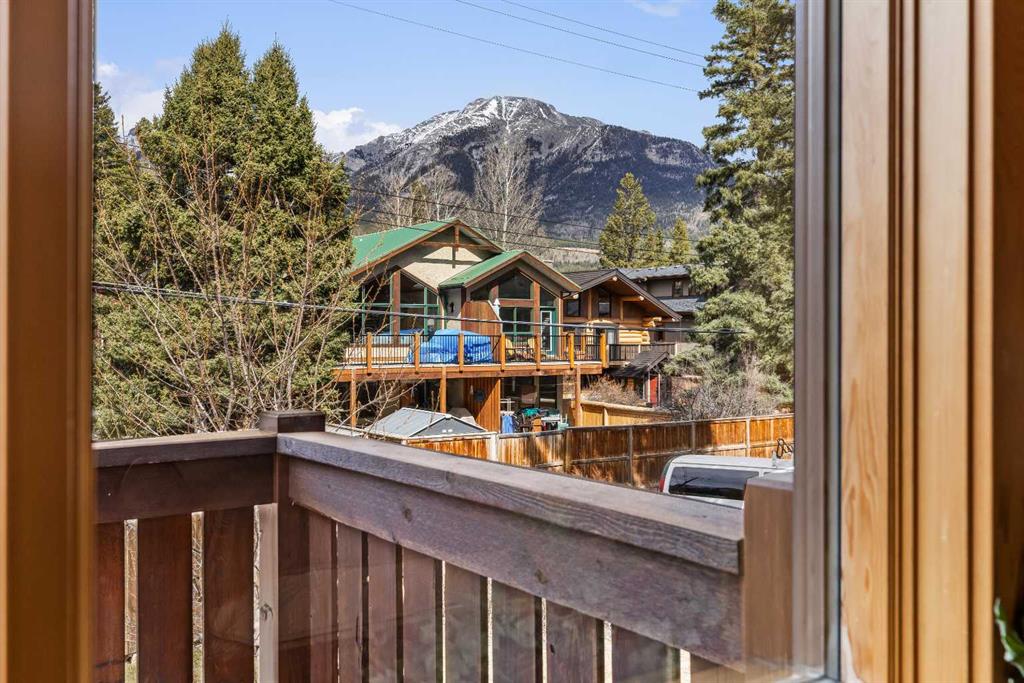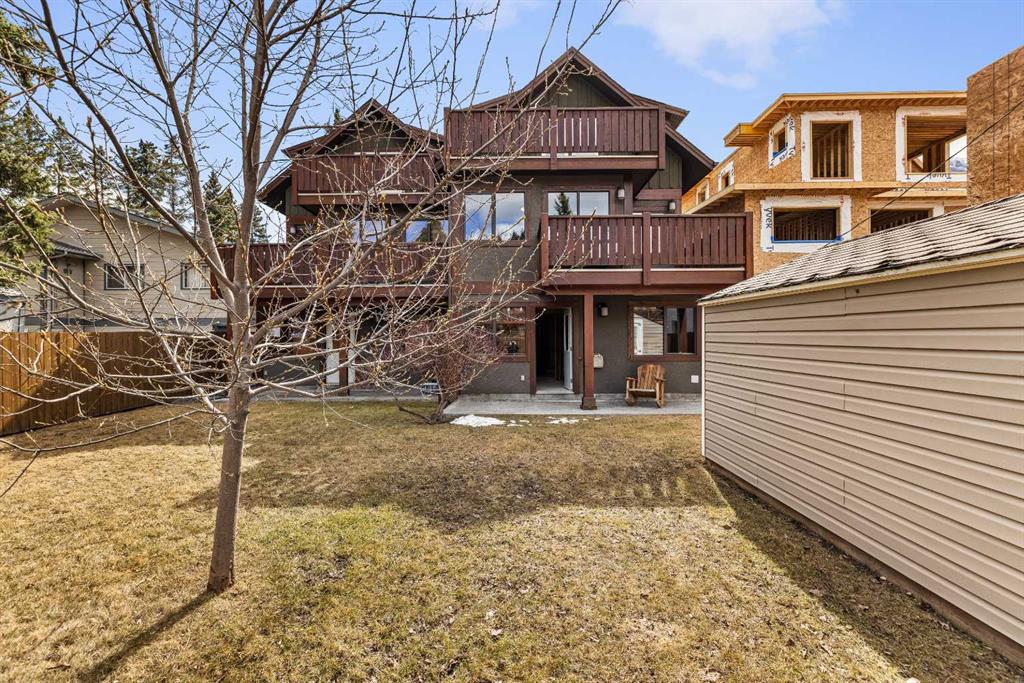Camille Hemingson / RE/MAX Alpine Realty
616 4th Street Canmore , Alberta , T1W 2H3
MLS® # A2207880
Picture-perfect views from this stunning South Canmore semi-detached home; 4 bedrooms/4baths, all designed with care and attention to every detail. Recipient of the Mayor's Award for Urban Architecture in 2006. Unique features really set this home apart: Two primary bedroom suites, one on the main living level and one on the top floor; Fenced back yard; An ideal guest area complete with 2 bedrooms, bath, lounge, and wet bar; A front deck large enough for conversational seating; and custom wood beam detailin...
Essential Information
-
MLS® #
A2207880
-
Partial Bathrooms
1
-
Property Type
Semi Detached (Half Duplex)
-
Full Bathrooms
3
-
Year Built
2006
-
Property Style
2 and Half StoreyAttached-Side by Side
Community Information
-
Postal Code
T1W 2H3
Services & Amenities
-
Parking
OversizedSingle Garage Attached
Interior
-
Floor Finish
CarpetHardwoodTile
-
Interior Feature
Breakfast BarCeiling Fan(s)Granite CountersKitchen IslandOpen FloorplanPantrySoaking TubVaulted Ceiling(s)
-
Heating
In FloorForced AirNatural GasRadiant
Exterior
-
Lot/Exterior Features
Balcony
-
Construction
Wood Frame
-
Roof
Asphalt Shingle
Additional Details
-
Zoning
R2
$10474/month
Est. Monthly Payment












































