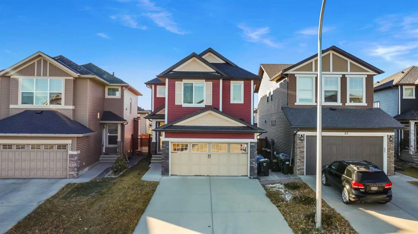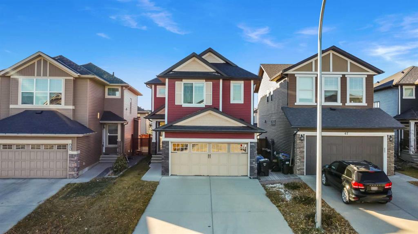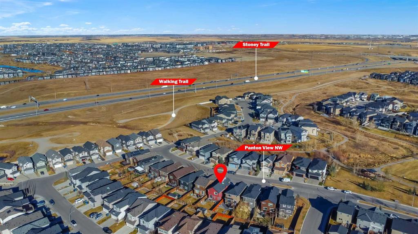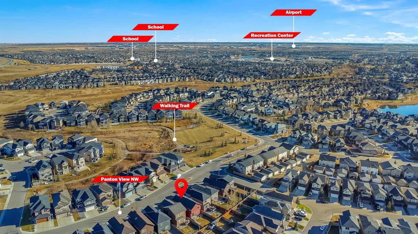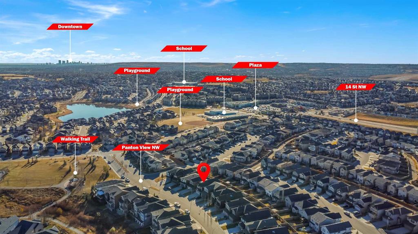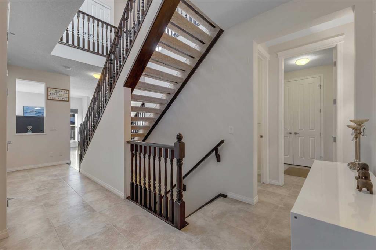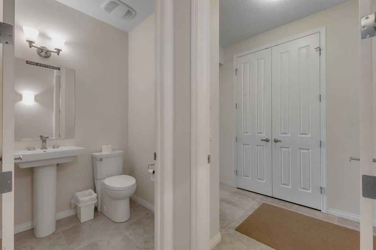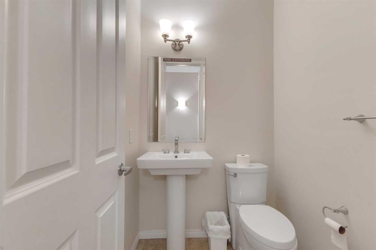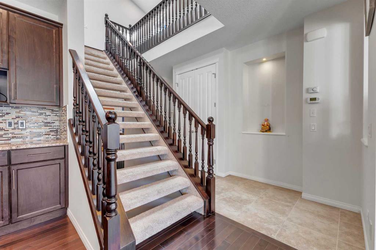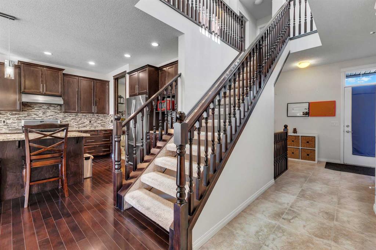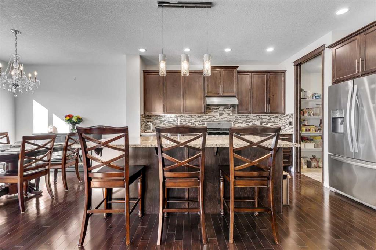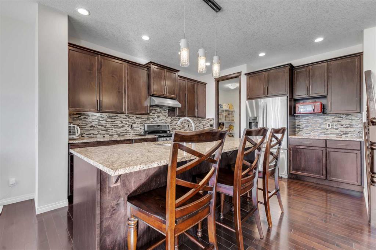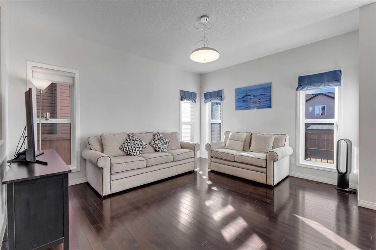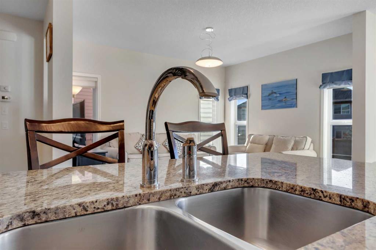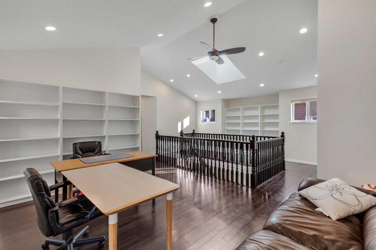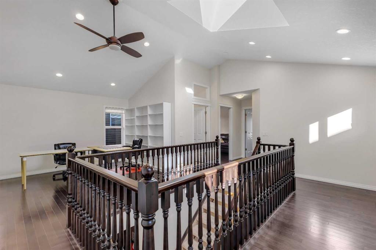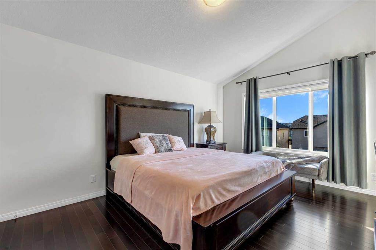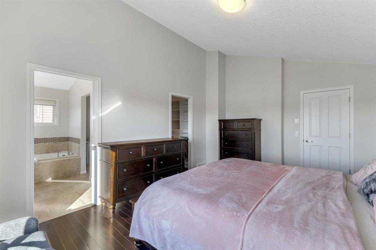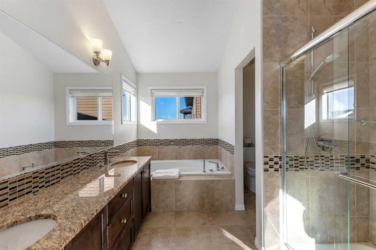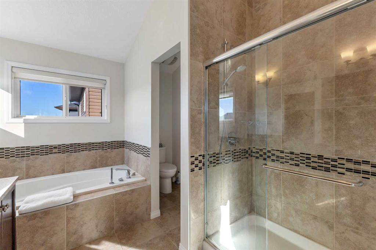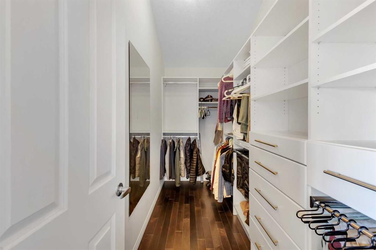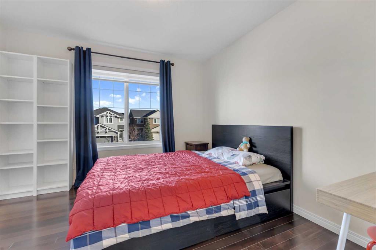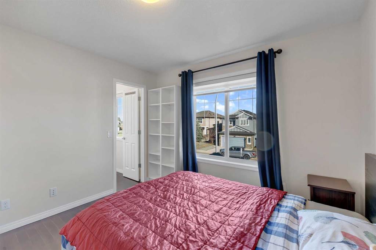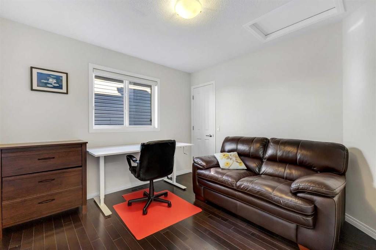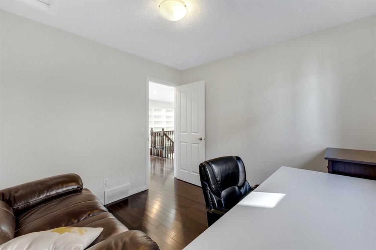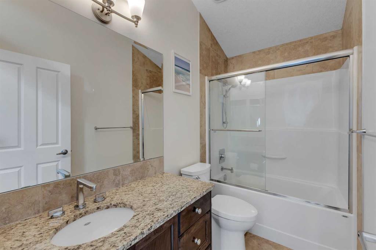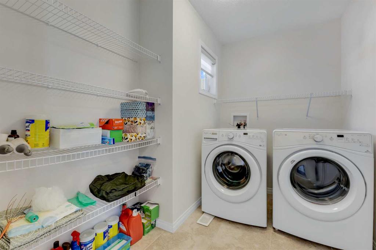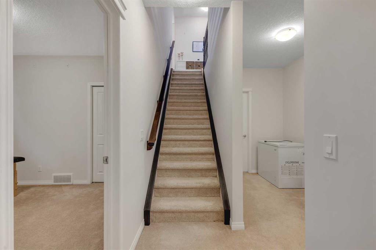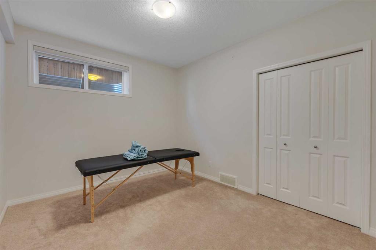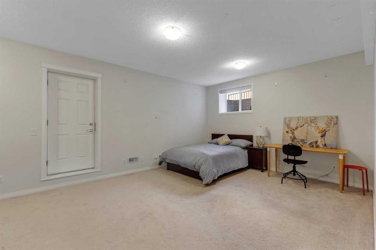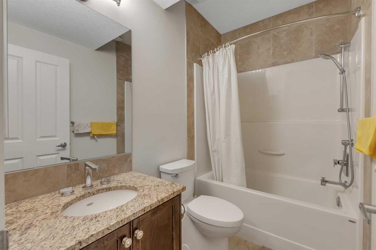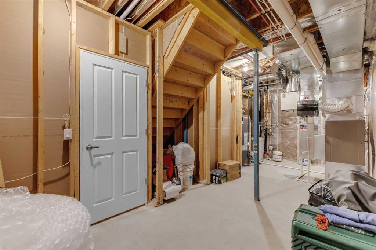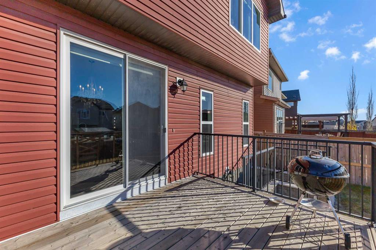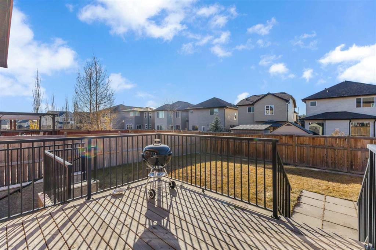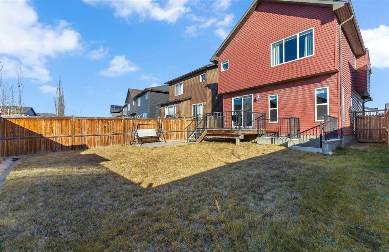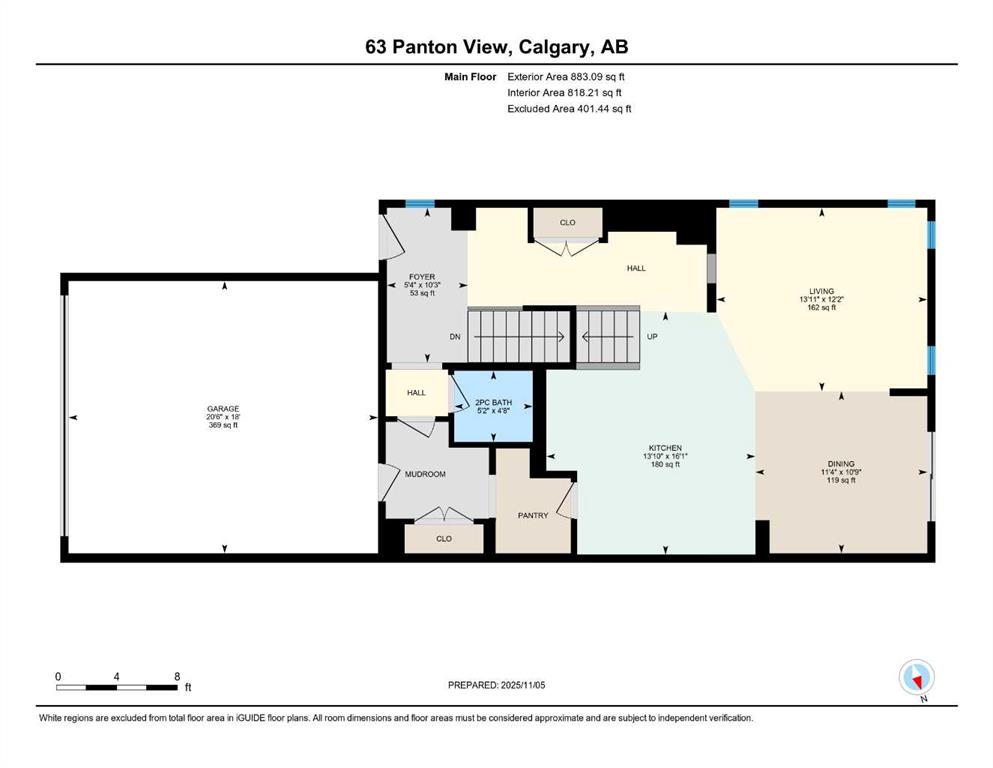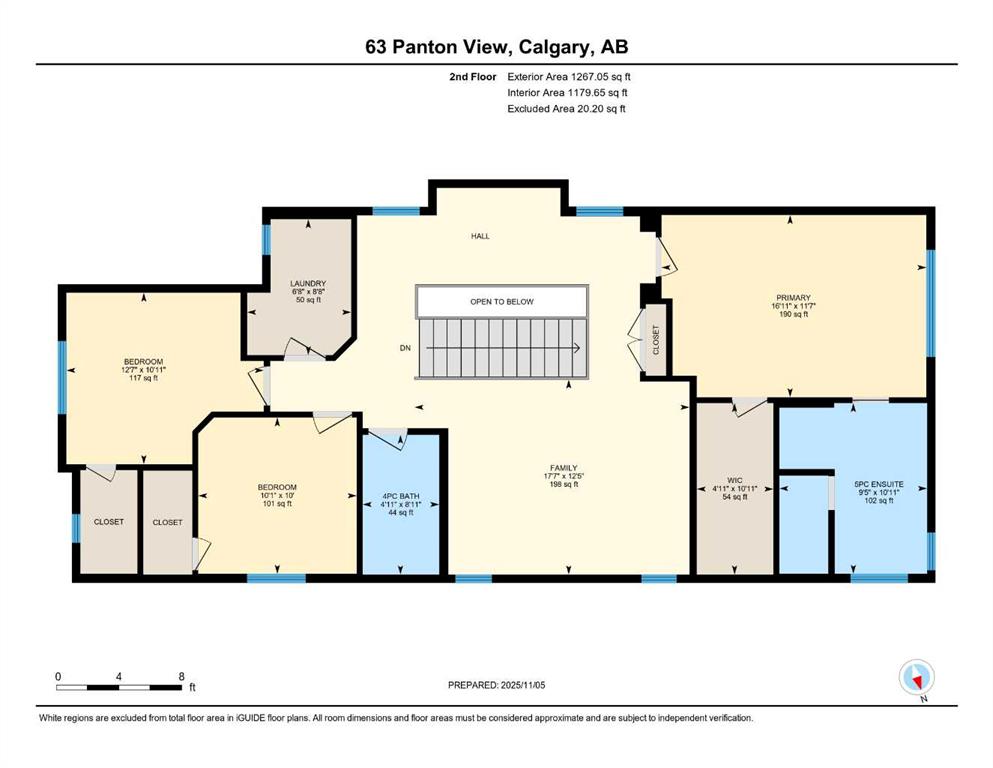Katherine Bewell / Stonemere Real Estate Solutions
63 Panton View NW, House for sale in Panorama Hills Calgary , Alberta , T3K 0W2
MLS® # A2268965
BEAUTIFUL ONE OWNER HOME IN A GREAT LOCATION IN ONE OF NW MOST DESIRABLE COMMUNITIES! Welcome to 63 Panton View NW, a beautifully maintained home in a prime location in family friendly Panorama Hills close to Schools, Parks, Ravine Pathway and Shopping! This stunning two storey home features a bright open living space with 9-ft ceilings and upgraded finishes like gleaming hardwood floors on the main and upper levels. The main level features a bright open concept design with a large kitchen complete with g...
Essential Information
-
MLS® #
A2268965
-
Partial Bathrooms
1
-
Property Type
Detached
-
Full Bathrooms
3
-
Year Built
2014
-
Property Style
2 Storey
Community Information
-
Postal Code
T3K 0W2
Services & Amenities
-
Parking
Double Garage AttachedDriveway
Interior
-
Floor Finish
CarpetCeramic TileHardwood
-
Interior Feature
Built-in FeaturesCeiling Fan(s)ChandelierDouble VanityGranite CountersHigh CeilingsKitchen IslandOpen FloorplanPantrySeparate EntranceSkylight(s)Walk-In Closet(s)Wired for Sound
-
Heating
Forced AirNatural Gas
Exterior
-
Lot/Exterior Features
Private Entrance
-
Construction
Vinyl SidingWood Frame
-
Roof
Asphalt Shingle
Additional Details
-
Zoning
R-G
$3593/month
Est. Monthly Payment

