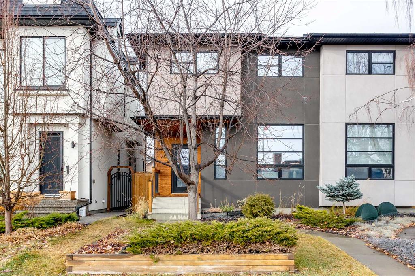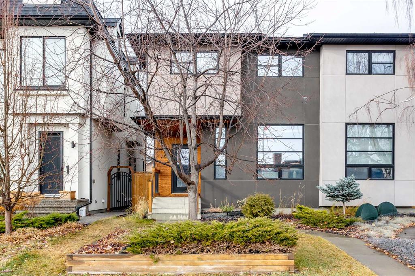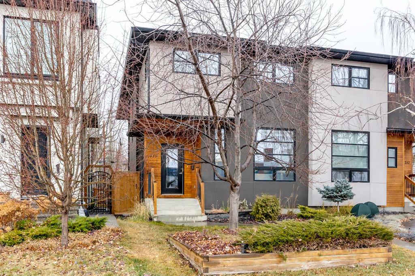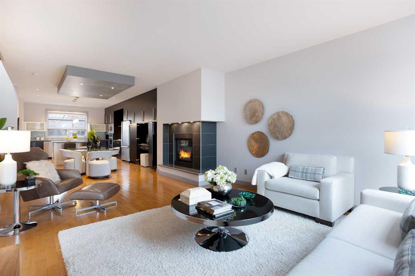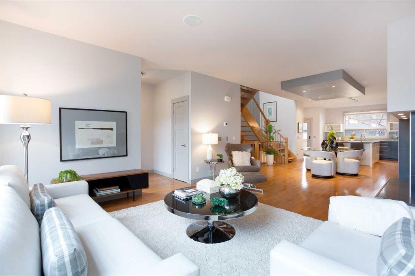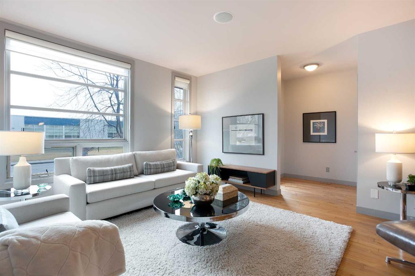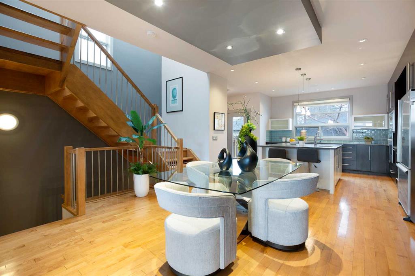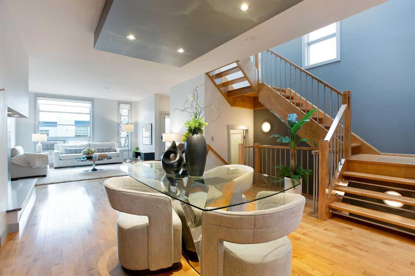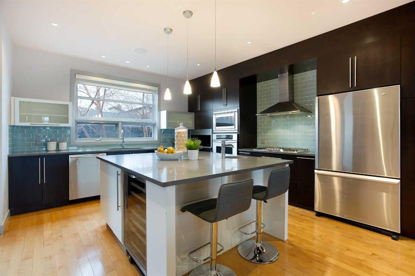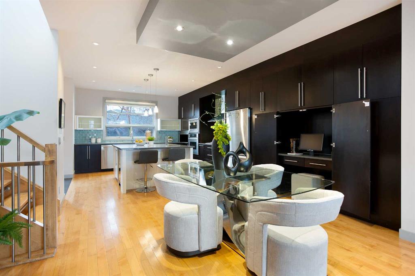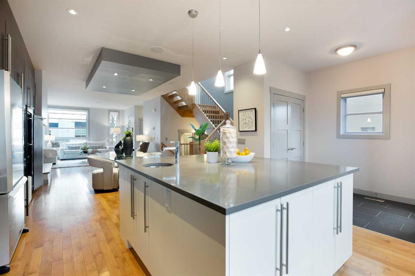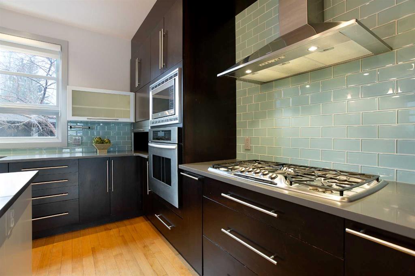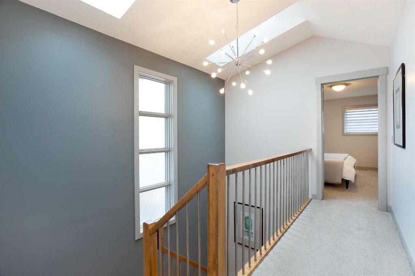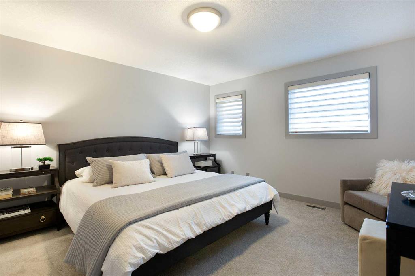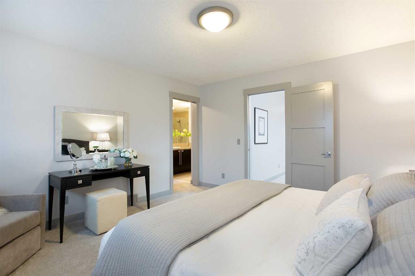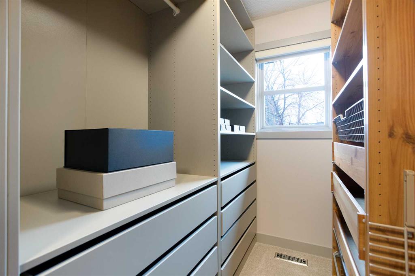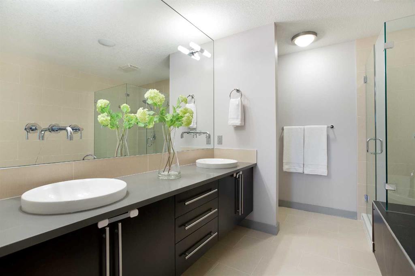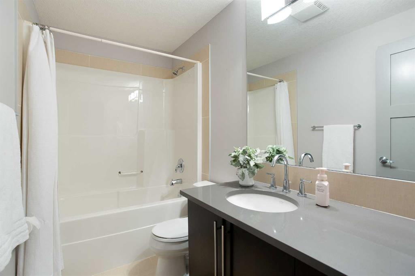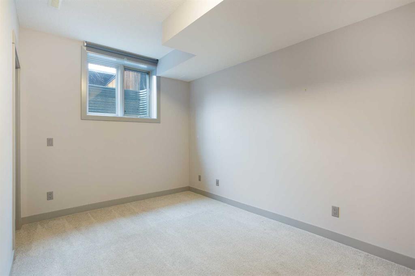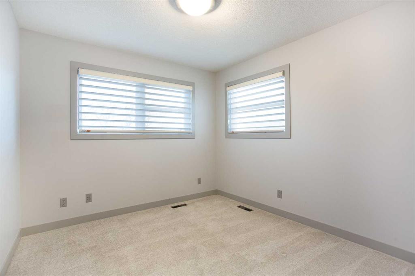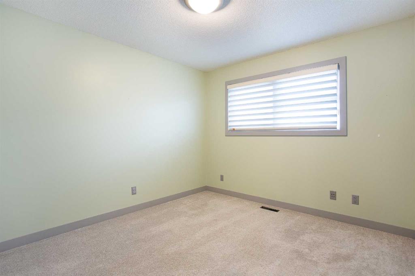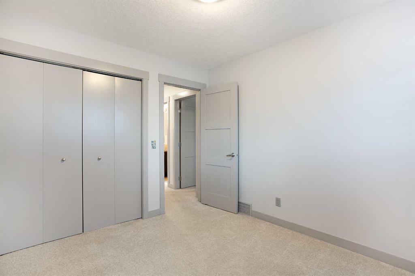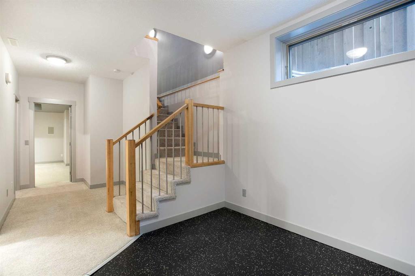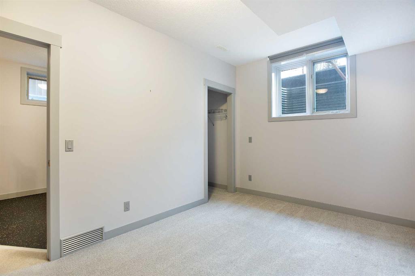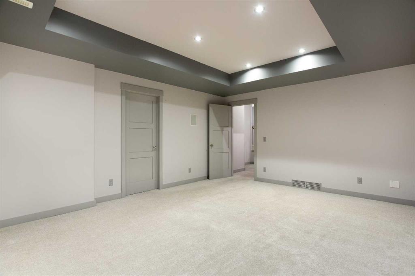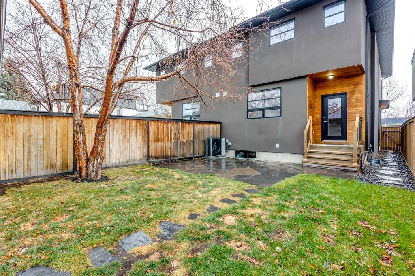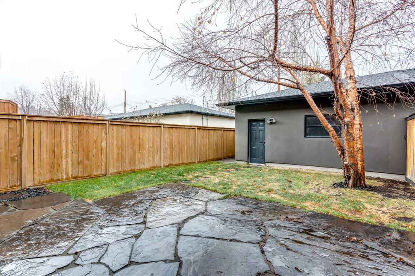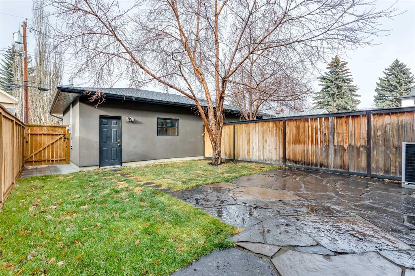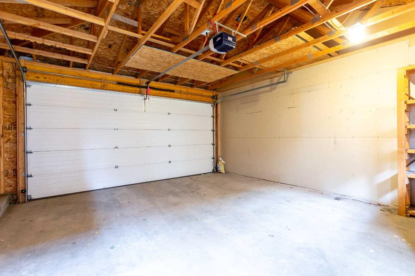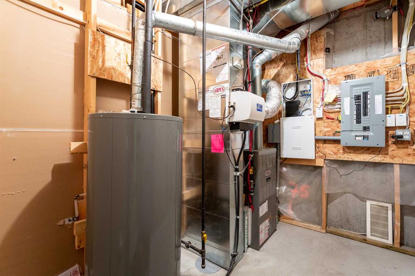Lorraine Beale / MaxWell Capital Realty
715 32 Street NW Calgary , Alberta , T2N 2W1
MLS® # A2271149
~~~ OPEN HOUSE SUNDAY NOV 23 1:00-3:00 ~~~ YOUR NEW HOME is an immaculate 4 bedroom contemporary home in desirable Parkdale, located across the street from Westmount Charter. The modern exterior boasts fully insulated acrylic stucco, cedar wood detailing, the aluminum-clad windows provide maximum efficiency. Inside you'll discover over 2,400 sq ft of fully developed living space, maple hardwood floors, stunning, custom open tread solid maple staircase, home audio throughout, and a wide open concept main flo...
Essential Information
-
MLS® #
A2271149
-
Partial Bathrooms
1
-
Property Type
Semi Detached (Half Duplex)
-
Full Bathrooms
3
-
Year Built
2006
-
Property Style
2 StoreyAttached-Side by Side
Community Information
-
Postal Code
T2N 2W1
Services & Amenities
-
Parking
Double Garage Detached
Interior
-
Floor Finish
CarpetCeramic TileHardwood
-
Interior Feature
Built-in FeaturesCloset OrganizersDouble VanityHigh CeilingsJetted TubKitchen IslandOpen FloorplanQuartz CountersRecessed LightingSkylight(s)StorageVaulted Ceiling(s)Walk-In Closet(s)Wired for Sound
-
Heating
Forced Air
Exterior
-
Lot/Exterior Features
Private Yard
-
Construction
StuccoWood Frame
-
Roof
Asphalt Shingle
Additional Details
-
Zoning
R-CG
$3916/month
Est. Monthly Payment

