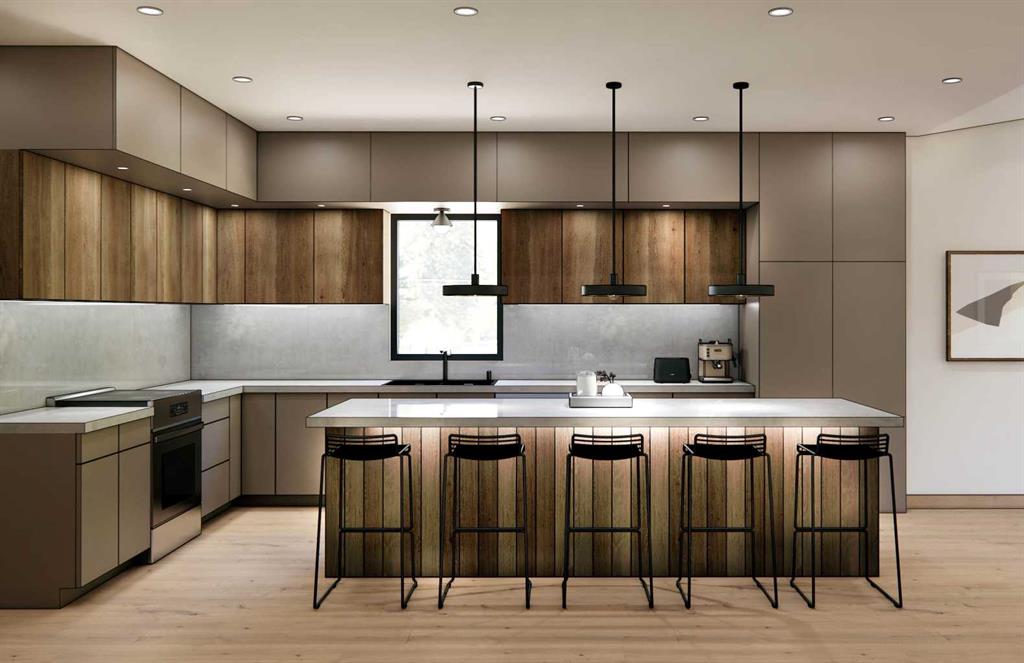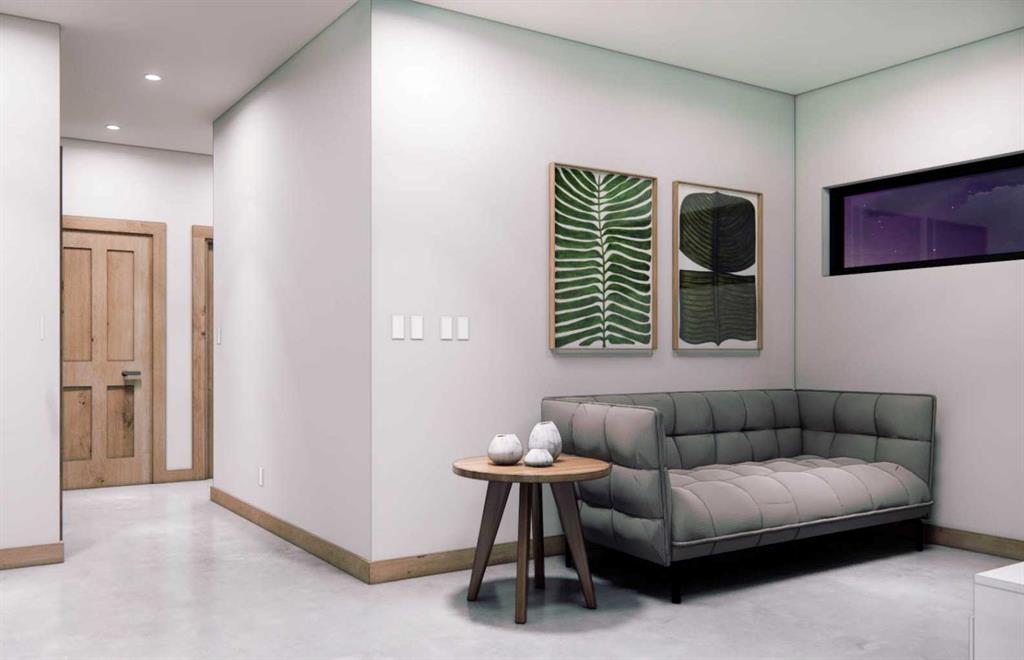Richard Greaves / RE/MAX Alpine Realty
723 3rd Street Canmore , Alberta , T1W 2J1
MLS® # A2195764
Experience modern mountain living in this brand new stunning 5-bedroom, 5-bathroom duplex, perfectly situated in the heart of South Canmore. Built by the renowned Lakusta Homes, this architectural gem features a sleek shed roof design and a thoughtfully crafted floor plan, offering both style and functionality. With a legal suite featuring a private entrance, it's ideal for generating rental income or accommodating extended family. The heated double car garage provides convenience and comfort, especially du...
Essential Information
-
MLS® #
A2195764
-
Partial Bathrooms
1
-
Property Type
Semi Detached (Half Duplex)
-
Full Bathrooms
3
-
Year Built
2025
-
Property Style
2 and Half StoreyAttached-Side by Side
Community Information
-
Postal Code
T1W 2J1
Services & Amenities
-
Parking
Double Garage Attached
Interior
-
Floor Finish
Ceramic TileHardwood
-
Interior Feature
Beamed CeilingsBreakfast BarCentral VacuumCloset OrganizersDouble VanityHigh CeilingsKitchen IslandNo Animal HomeNo Smoking HomeOpen FloorplanPantryQuartz CountersSoaking TubStorageVaulted Ceiling(s)
-
Heating
In FloorForced AirNatural Gas
Exterior
-
Lot/Exterior Features
BalconyPrivate Entrance
-
Construction
Metal SidingStoneWood FrameWood Siding
-
Roof
Asphalt
Additional Details
-
Zoning
R2
$13434/month
Est. Monthly Payment














