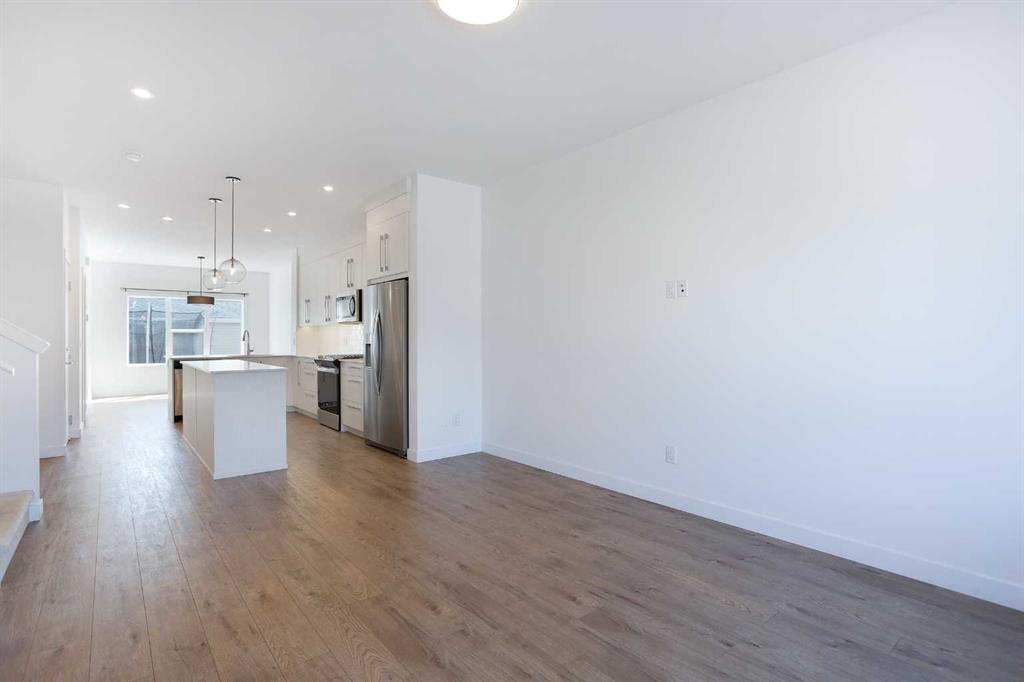Radu Piros / MaxWell Canyon Creek
7561 202 Avenue SE Calgary , Alberta , T3S 0E9
MLS® # A2217122
Welcome to 7561-202 Avenue SE., situated in the highly coveted SE COMMUNITY where OPPORTUNITY KNOCKS for SAVVY INVESTORS!!! Great INCOME POTENTIAL /MORTGAGE HELPER for the new homeowner! This OUTSTANDING 3 YEAR OLD ,LEGALLY SUITED ATTACHED RESIDENCE was developed to the FINEST STANDARDS AND HIGHEST QUALITY with a FULLY DEVELOPED LOWER -LEGAL SECONDARY SUITE- LIVE UP AND RENT DOWN MORTGAGE HELPER, NANNY OR IN-LAW SUITE! The UPPER LEVEL boasts 3 BEDROOMS, while the LOWER LEVEL features a ONE-BEDROOM LEGAL BAS...
Essential Information
-
MLS® #
A2217122
-
Partial Bathrooms
1
-
Property Type
Semi Detached (Half Duplex)
-
Full Bathrooms
3
-
Year Built
2023
-
Property Style
2 StoreyAttached-Side by Side
Community Information
-
Postal Code
T3S 0E9
Services & Amenities
-
Parking
Double Garage Detached
Interior
-
Floor Finish
CarpetTileVinyl Plank
-
Interior Feature
Kitchen IslandNo Animal HomeNo Smoking HomeOpen FloorplanPantryQuartz CountersSeparate EntranceSoaking TubWalk-In Closet(s)Wired for Data
-
Heating
BaseboardCentralElectricNatural Gas
Exterior
-
Lot/Exterior Features
BBQ gas lineLightingPrivate Yard
-
Construction
Composite SidingConcreteWood Frame
-
Roof
Asphalt Shingle
Additional Details
-
Zoning
R-G
$3051/month
Est. Monthly Payment




































