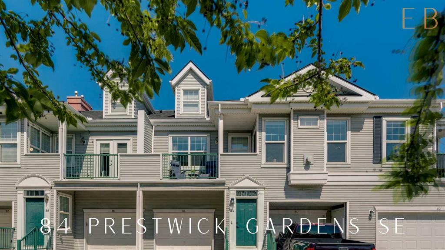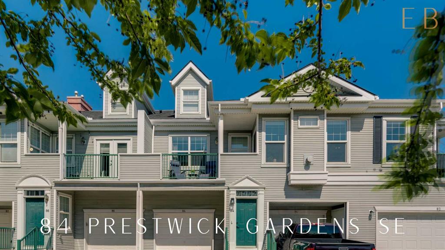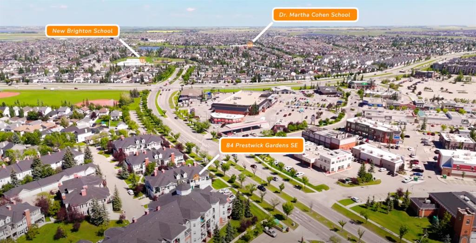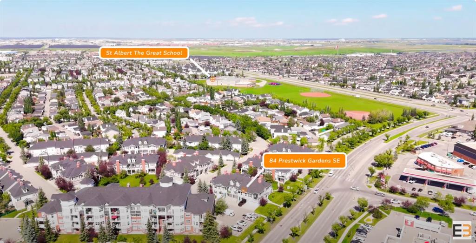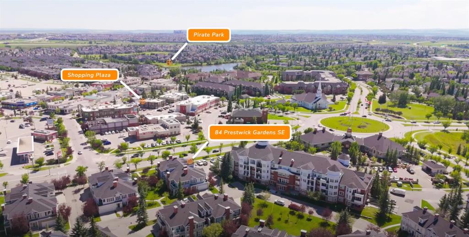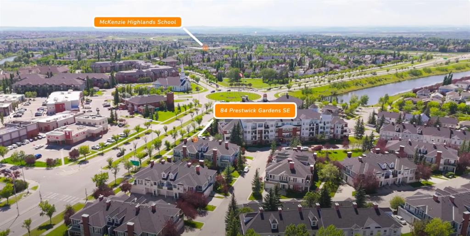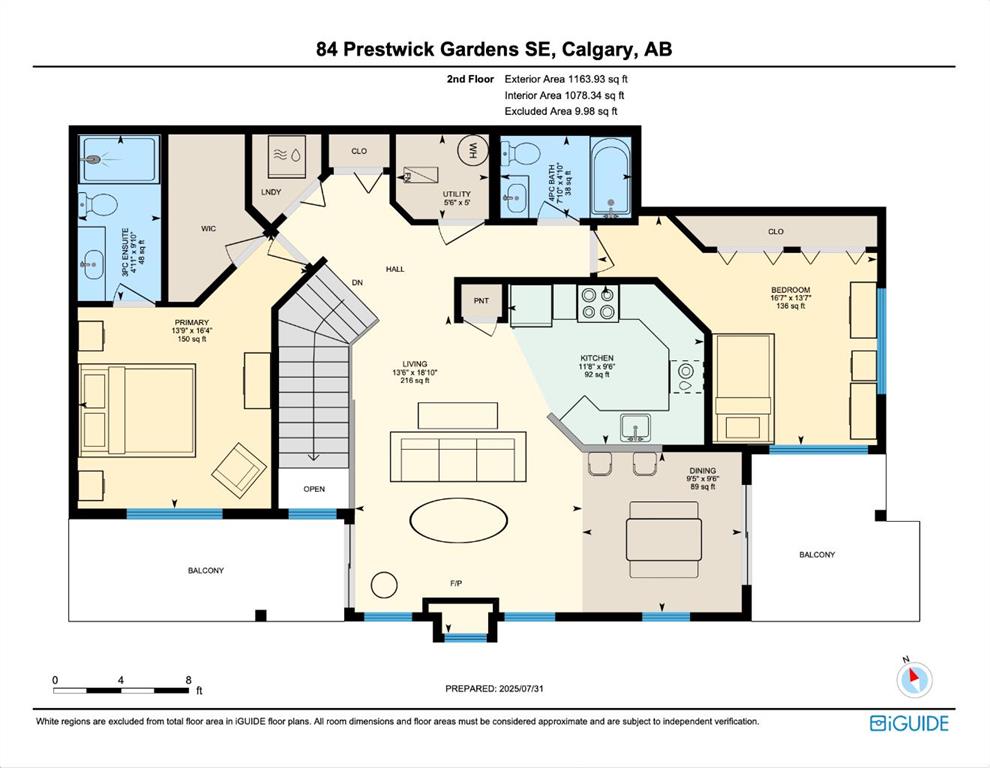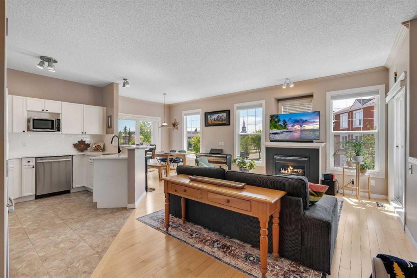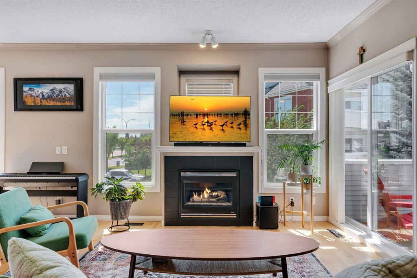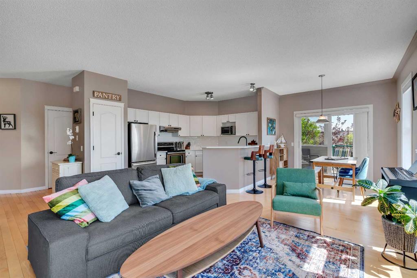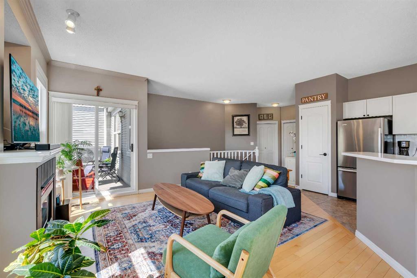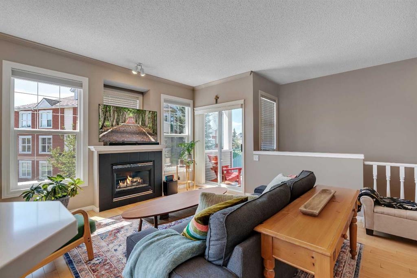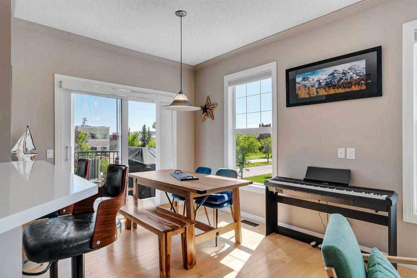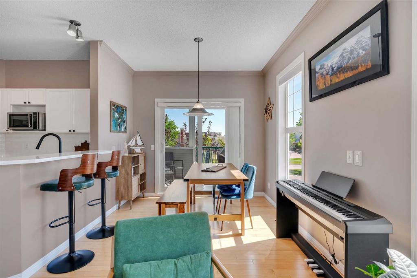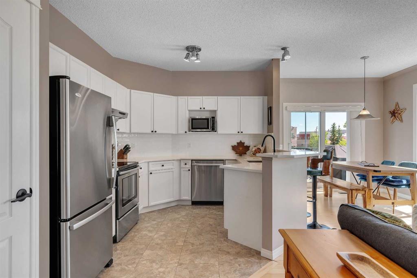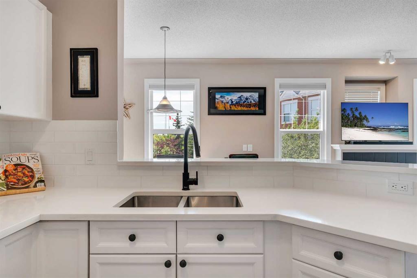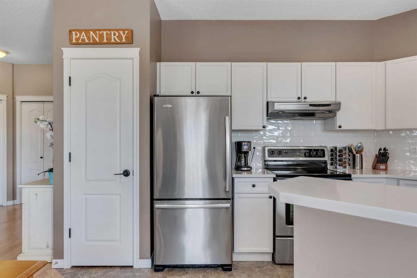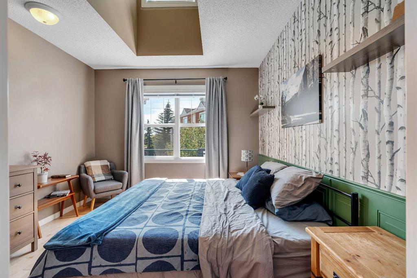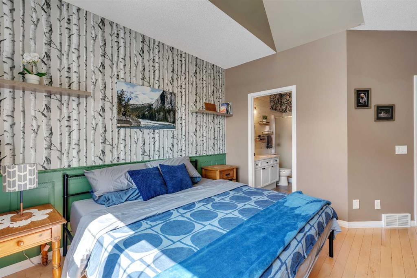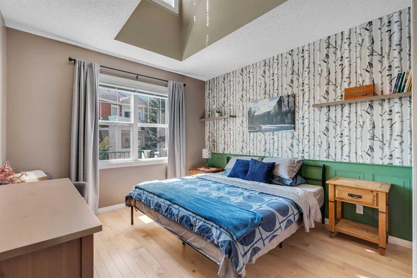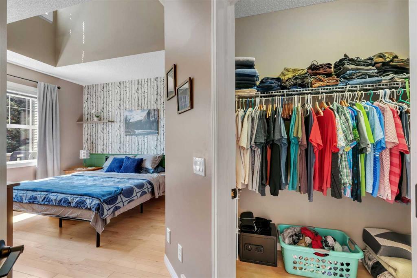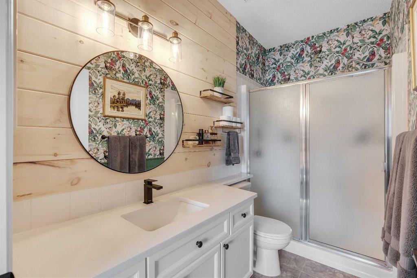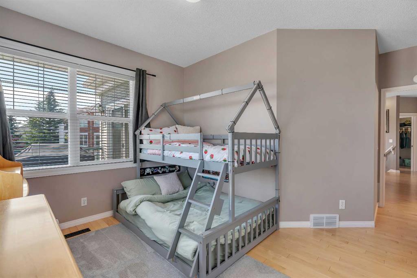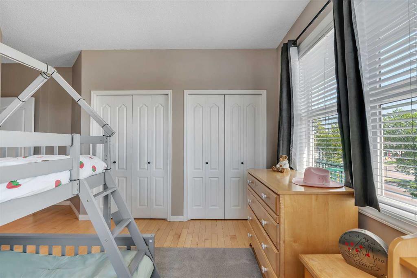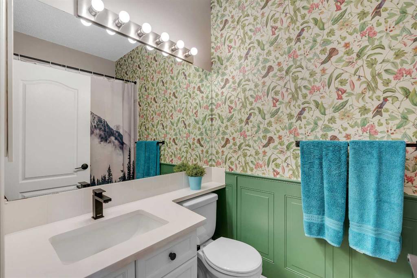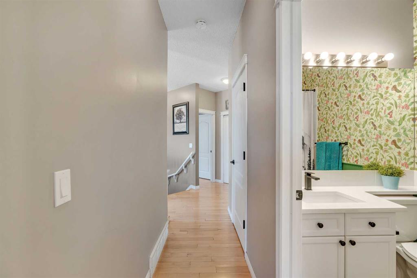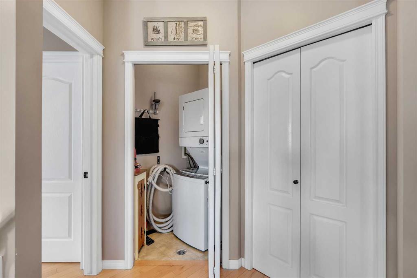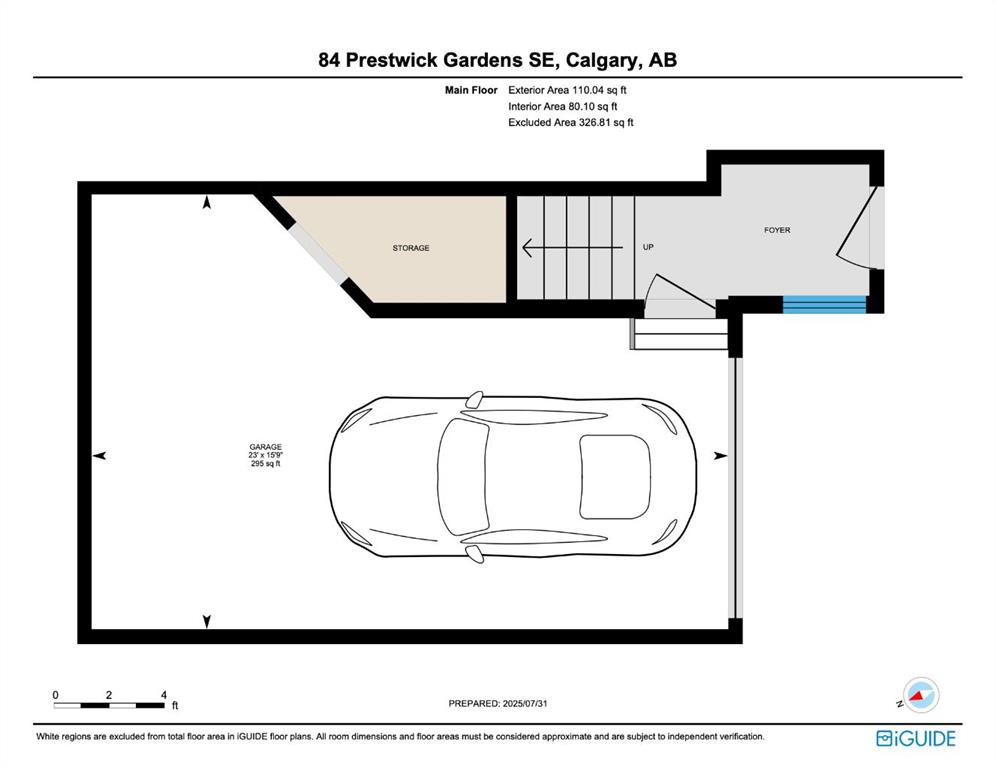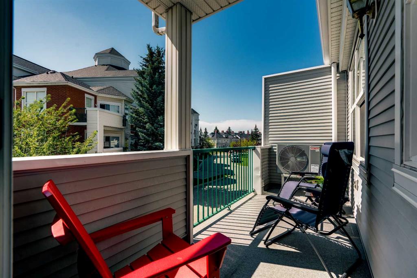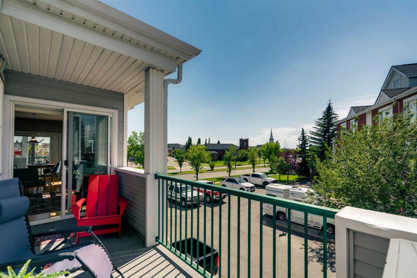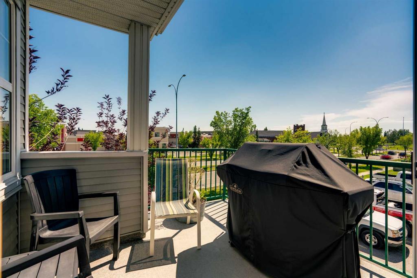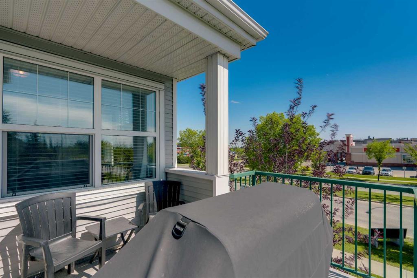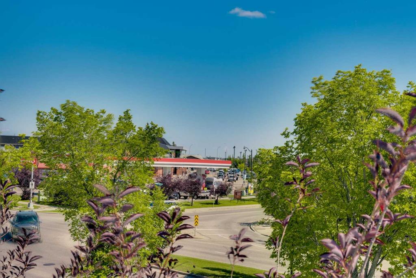Eric Boyd / RE/MAX House of Real Estate
84 Prestwick Gardens SE, Townhouse for sale in McKenzie Towne Calgary , Alberta , T2Z 3V4
MLS® # A2245410
*** Check out the YouTube video for community and home highlights *** SOUTH EXPOSURE | CENTRAL A/C | UPDATES THROUGHOUT | TWO PATIOS | Welcome home to 84 Prestwick Gardens, located in the highly desirable SE family community of McKenzie Towne. This inviting townhome in the well-managed Highcastle complex features 9’ ceilings and expansive windows that fill the space with natural light. The open-concept layout offers a generous living area perfect for both relaxing and entertaining, while the kitchen is beau...
Essential Information
-
MLS® #
A2245410
-
Year Built
1998
-
Property Style
Bungalow
-
Full Bathrooms
2
-
Property Type
Row/Townhouse
Community Information
-
Postal Code
T2Z 3V4
Services & Amenities
-
Parking
Single Garage Attached
Interior
-
Floor Finish
HardwoodTile
-
Interior Feature
Breakfast BarCentral VacuumCloset OrganizersHigh CeilingsOpen FloorplanQuartz CountersRecessed LightingSkylight(s)Walk-In Closet(s)
-
Heating
Forced Air
Exterior
-
Lot/Exterior Features
BalconyBBQ gas lineLighting
-
Construction
Wood Frame
-
Roof
Asphalt Shingle
Additional Details
-
Zoning
M-2
$1933/month
Est. Monthly Payment

