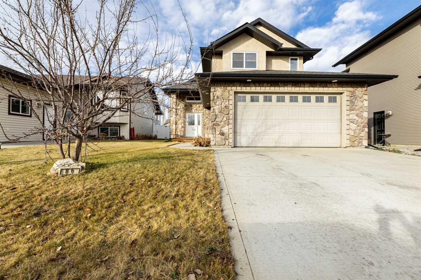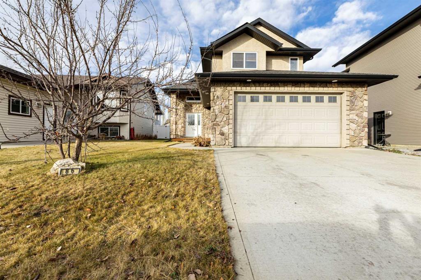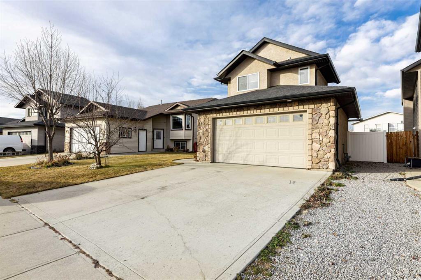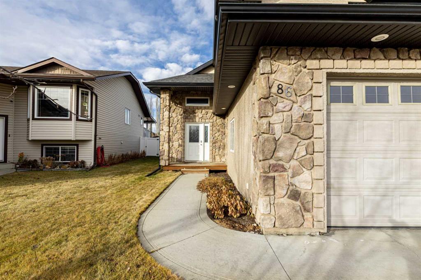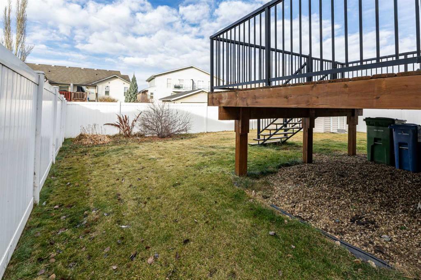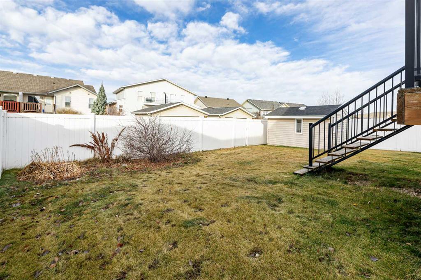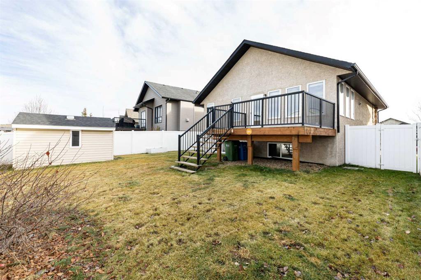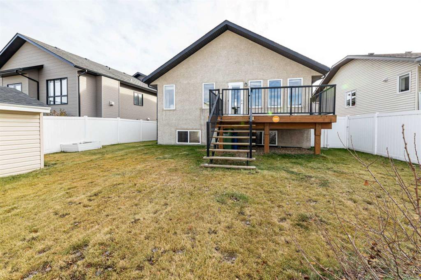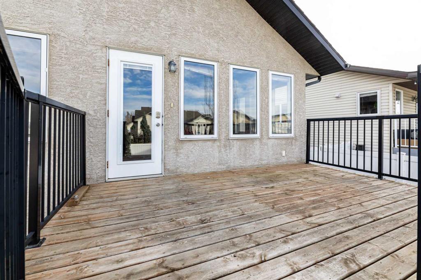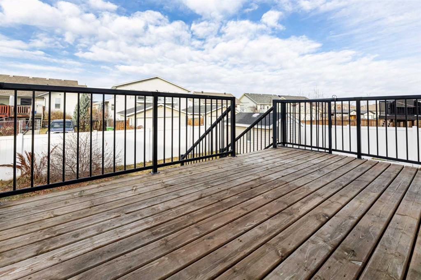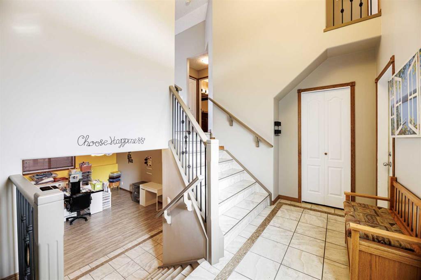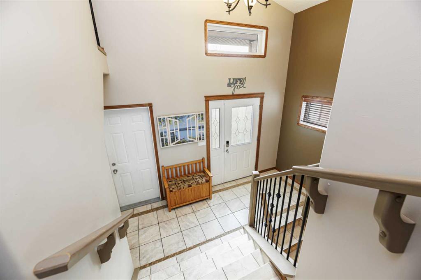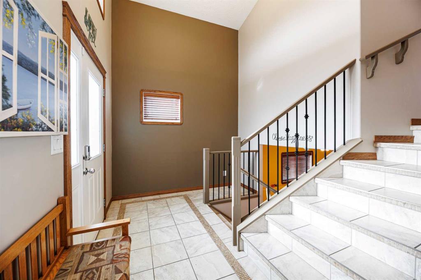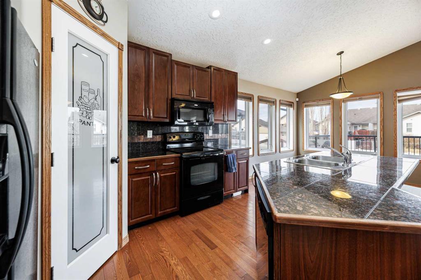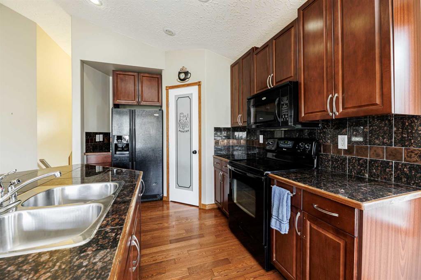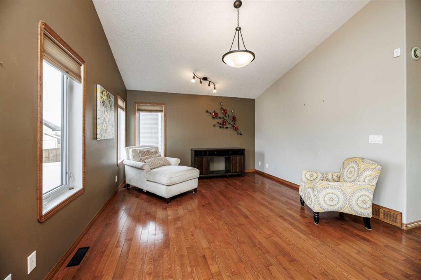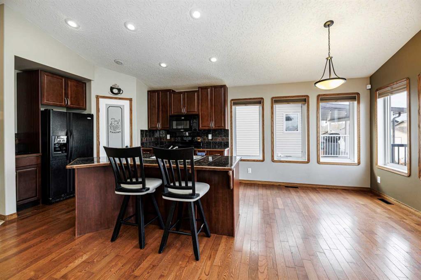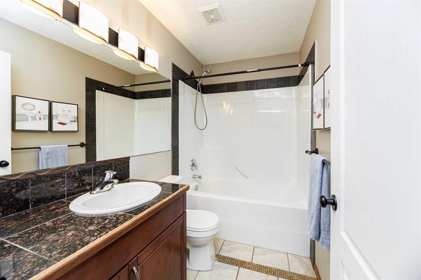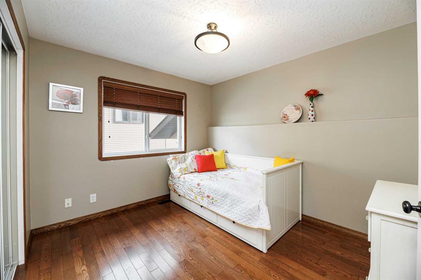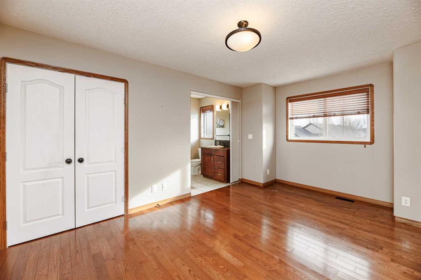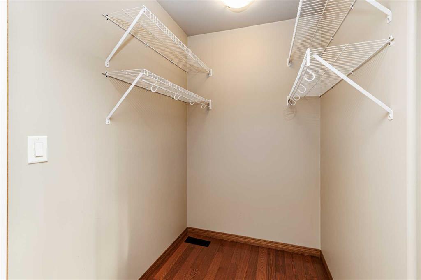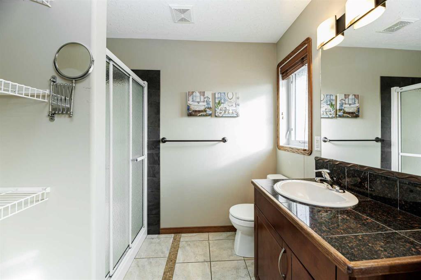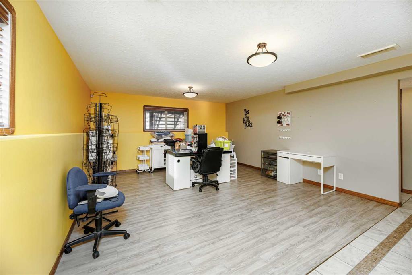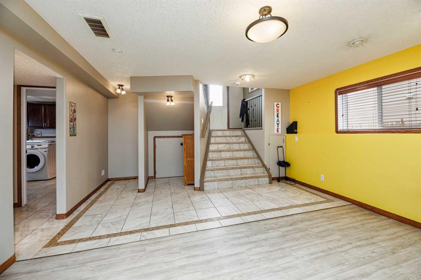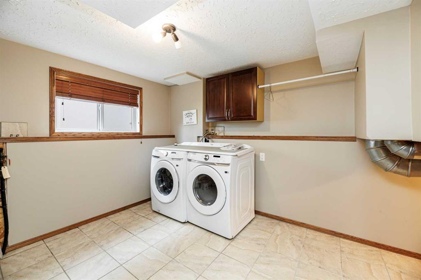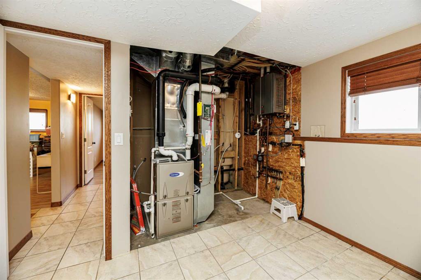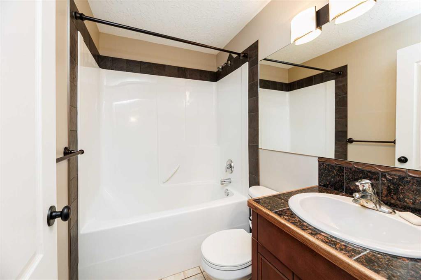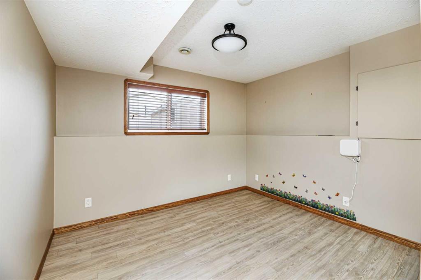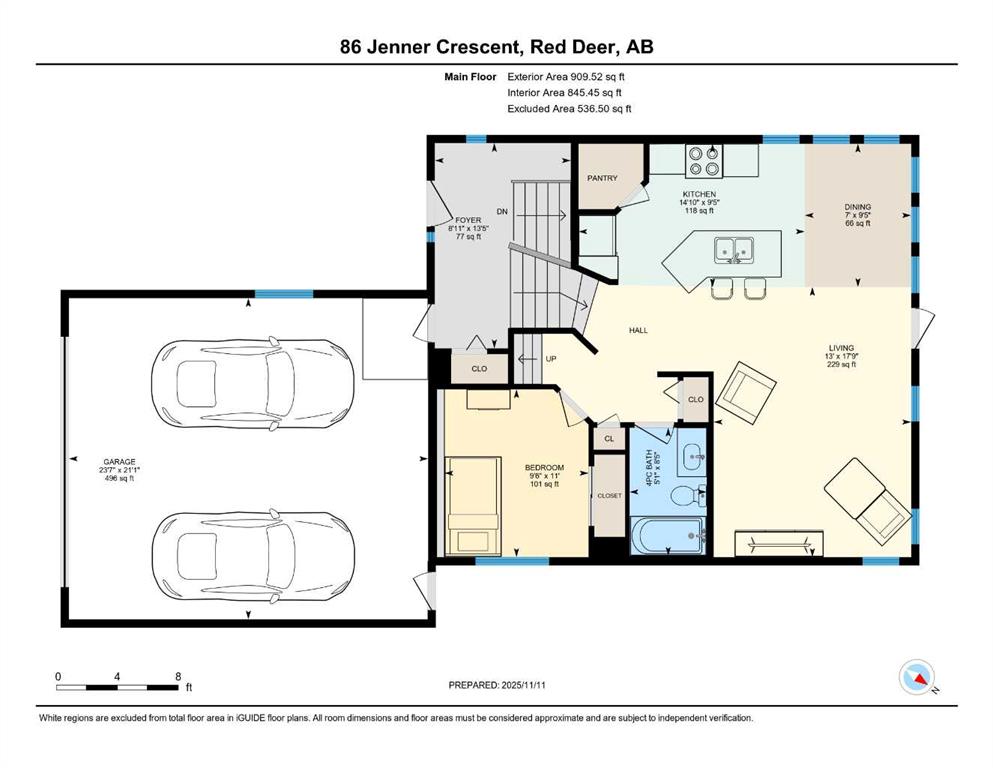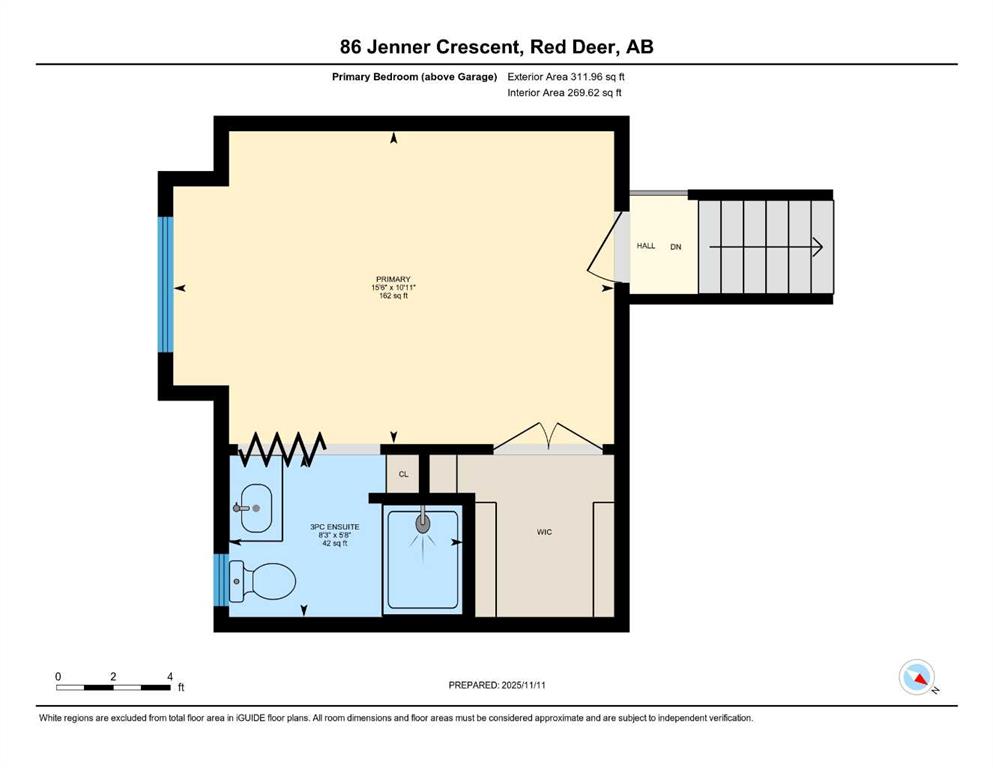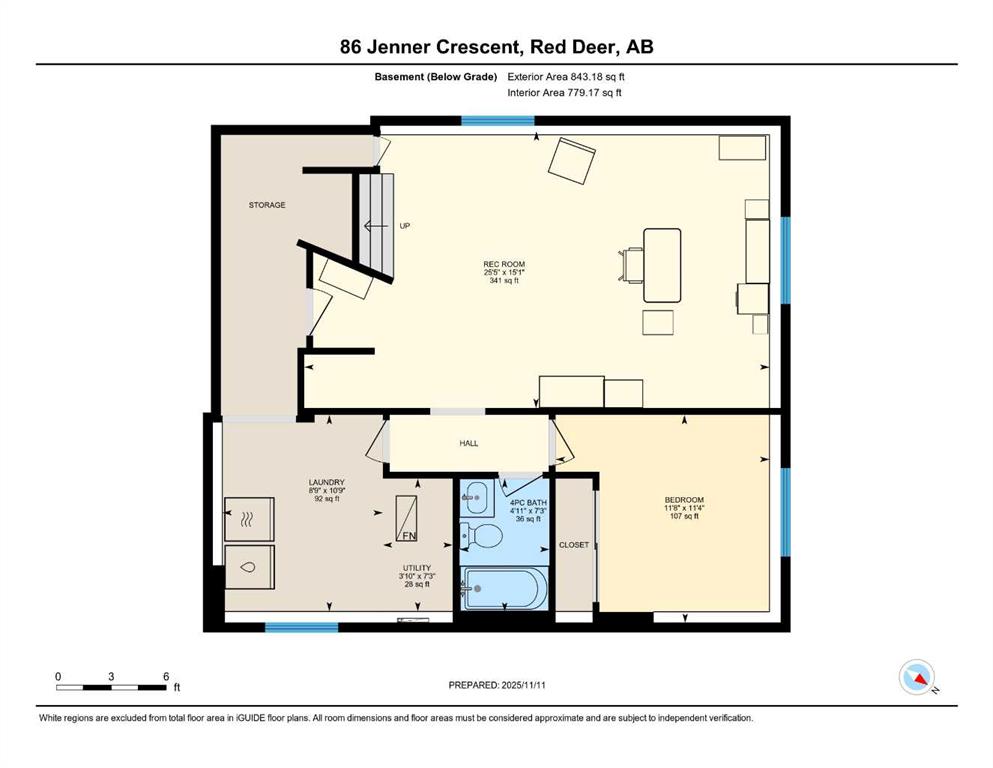Patricia Touchbourne / RE/MAX real estate central alberta
86 Jenner Crescent , House for sale in Johnstone Crossing Red Deer , Alberta , T4P 0E6
MLS® # A2270103
MOVE IN READY~ This MODIFIED Bi-LEVEL floor plan is functional and practical with 3 bedrooms and 3 bathrooms. A OVERSIZED front entrance with tile to the main floor with OPEN CONCEPT kitchen and living room. LOTS of natural light and extra high ceilings. REAL HARDWOOD floors on main floor and primary bedroom ABOVE THE GARAGE. FULLY finished basement with INFLOOR HEAT complete with tile and vinly flooring. DOUBLE heated garage with access to back yard which is vinyl fenced with a storage shed. From the dini...
Essential Information
-
MLS® #
A2270103
-
Year Built
2007
-
Property Style
Modified Bi-Level
-
Full Bathrooms
3
-
Property Type
Detached
Community Information
-
Postal Code
T4P 0E6
Services & Amenities
-
Parking
Double Garage AttachedOff Street
Interior
-
Floor Finish
HardwoodTileVinyl
-
Interior Feature
Central VacuumHigh CeilingsKitchen IslandPantryRecessed Lighting
-
Heating
Forced AirNatural Gas
Exterior
-
Lot/Exterior Features
Private Yard
-
Construction
StoneStucco
-
Roof
Asphalt Shingle
Additional Details
-
Zoning
R-L
$2050/month
Est. Monthly Payment

