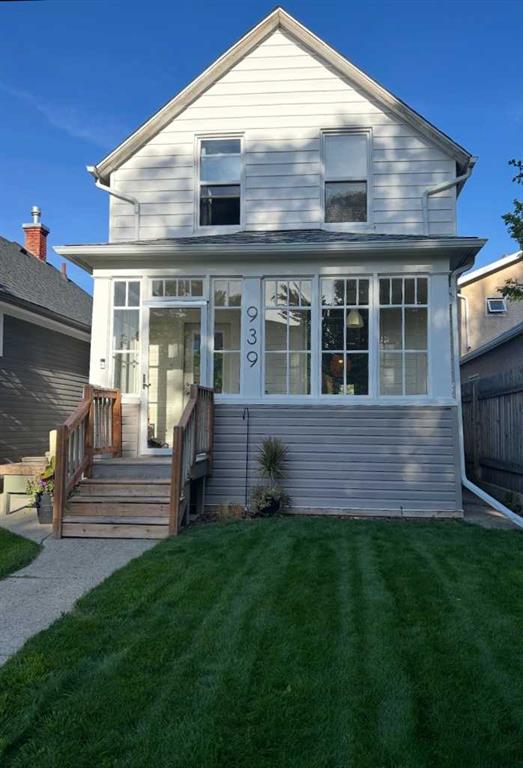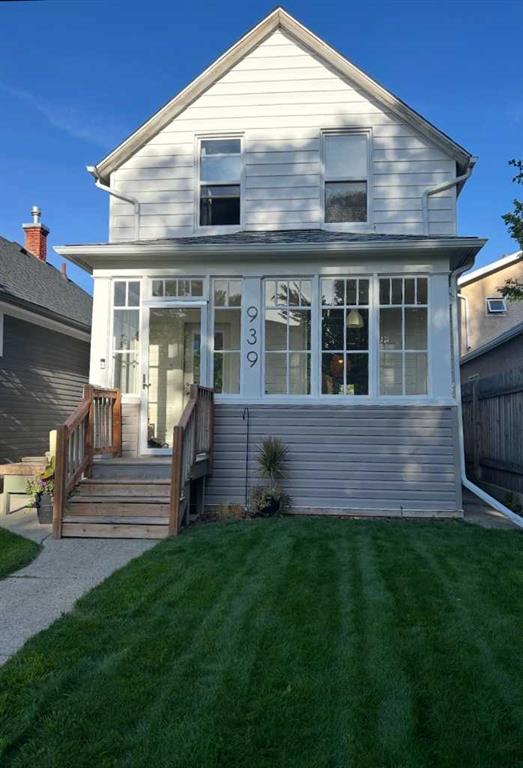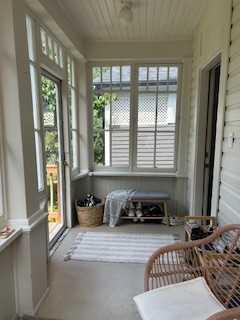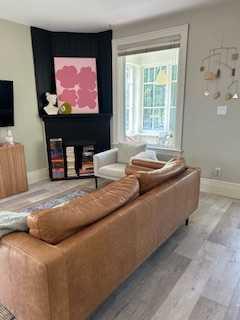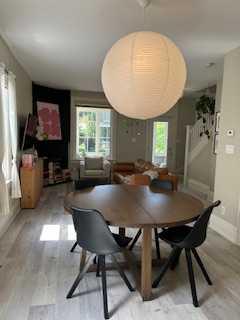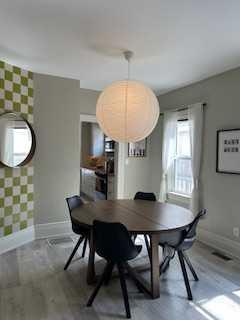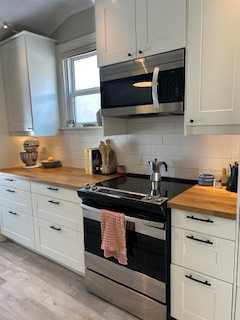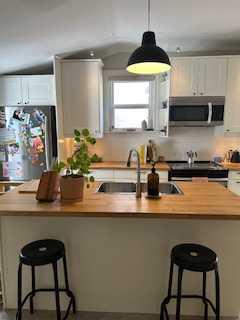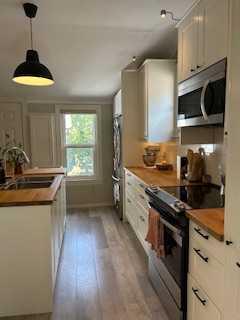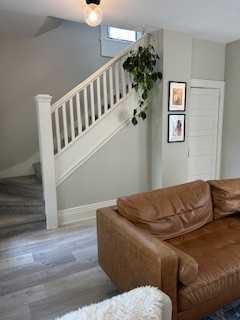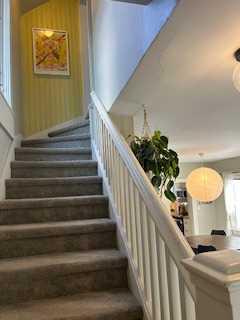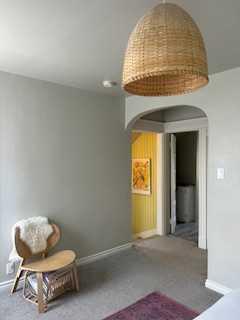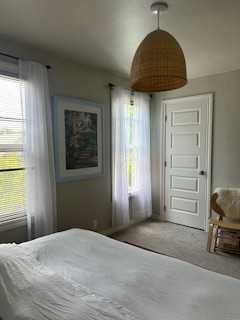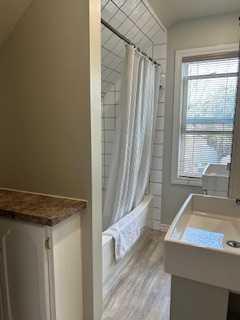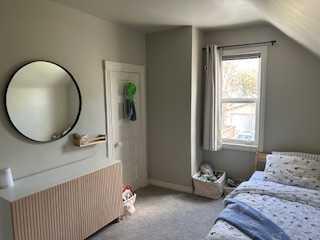Beth Regier / Grassroots Realty Group
939 10 Street S, House for sale in Fleetwood Lethbridge , Alberta , T1J 2N4
MLS® # A2248911
Welcome to 939 10 Street South, a Fleetwood character home with thoughtful renovations and plenty of charm. Originally renovated with care in 2020, this three-bedroom plus office (with sink!) and two-bath property still shines with its updated kitchen, appliances, bathrooms, lighting, flooring, while retaining the character charm of the original structure. Upgrades at that time also included a new roof, deck, PVC windows and doors, updated electrical and plumbing, and a fully spray-foamed basement for added...
Essential Information
-
MLS® #
A2248911
-
Year Built
1918
-
Property Style
1 and Half Storey
-
Full Bathrooms
2
-
Property Type
Detached
Community Information
-
Postal Code
T1J 2N4
Services & Amenities
-
Parking
Alley AccessGarage Door OpenerOff StreetSingle Garage Detached
Interior
-
Floor Finish
CarpetLaminate
-
Interior Feature
Crown MoldingDouble VanityHigh CeilingsKitchen IslandSee RemarksVinyl Windows
-
Heating
Forced AirNatural Gas
Exterior
-
Lot/Exterior Features
Private Yard
-
Construction
Vinyl Siding
-
Roof
Asphalt Shingle
Additional Details
-
Zoning
R-L
$1936/month
Est. Monthly Payment

