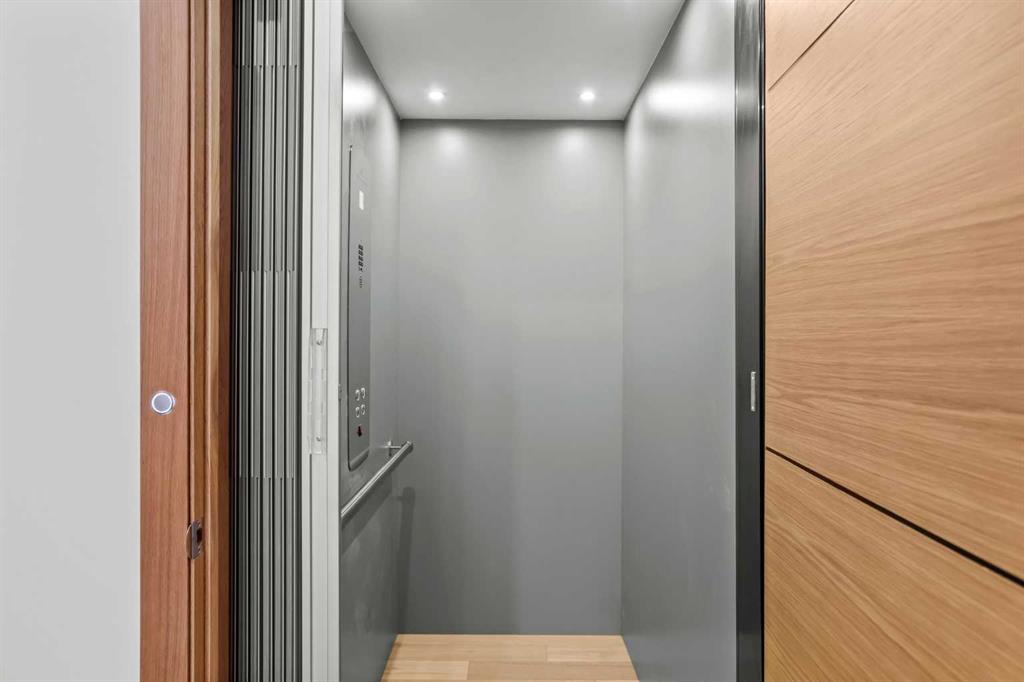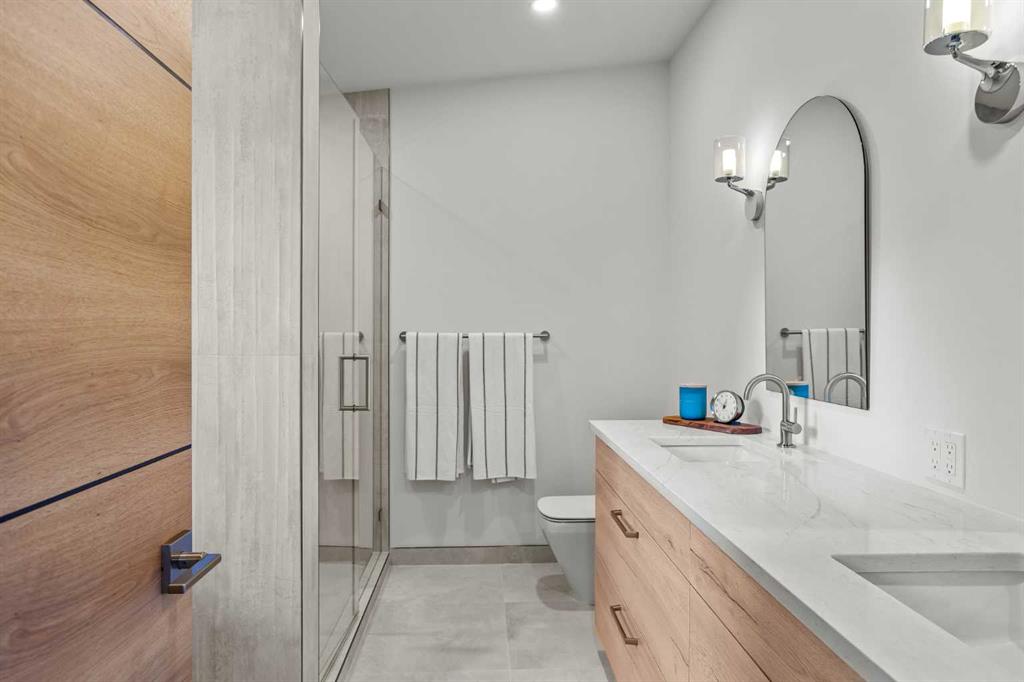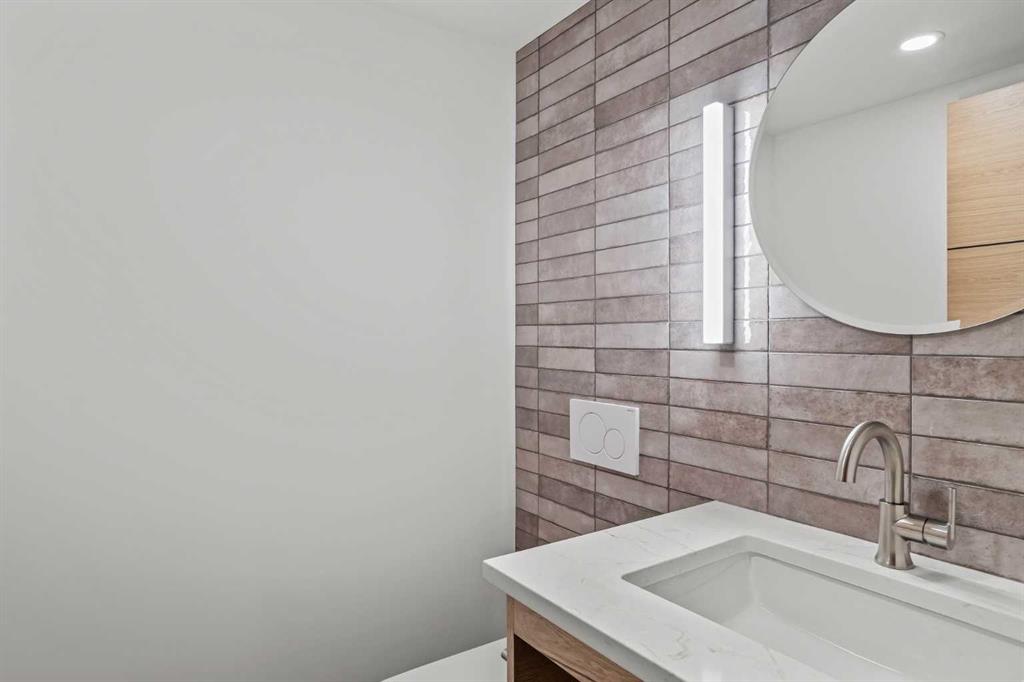CLARE MCARDLE / CENTURY 21 NORDIC REALTY
A, 288 Three Sisters Drive Canmore , Alberta , T1W2M8
MLS® # A2200436
Discover the pinnacle of luxury living with this exquisite custom-built duplex by Allweather Builders—a masterpiece of craftsmanship and design. Perfectly situated in the heart of the Canadian Rockies, this 4,000+ sq. ft. residence offers unparalleled comfort, convenience, and privacy, making it an extraordinary place to call home. Designed for those who appreciate the finest details, this three-bedroom, four-bathroom home boasts elevated finishings throughout. The master kitchen is a chef’s dream, featurin...
Essential Information
-
MLS® #
A2200436
-
Partial Bathrooms
2
-
Property Type
Semi Detached (Half Duplex)
-
Full Bathrooms
2
-
Year Built
2025
-
Property Style
4 Level SplitAttached-Side by Side
Community Information
-
Postal Code
T1W2M8
Services & Amenities
-
Parking
Double Garage AttachedDriveway
Interior
-
Floor Finish
HardwoodTile
-
Interior Feature
Beamed CeilingsBookcasesBreakfast BarBuilt-in FeaturesChandelierCloset OrganizersDouble VanityDry BarElevatorHigh CeilingsKitchen IslandOpen FloorplanPantryRecessed LightingSeparate EntranceSoaking TubStone CountersStorageWalk-In Closet(s)Wet Bar
-
Heating
In FloorElectricForced AirNatural Gas
Exterior
-
Lot/Exterior Features
BalconyPrivate EntrancePrivate Yard
-
Construction
Wood Frame
-
Roof
Metal
Additional Details
-
Zoning
R2
$13647/month
Est. Monthly Payment

















































