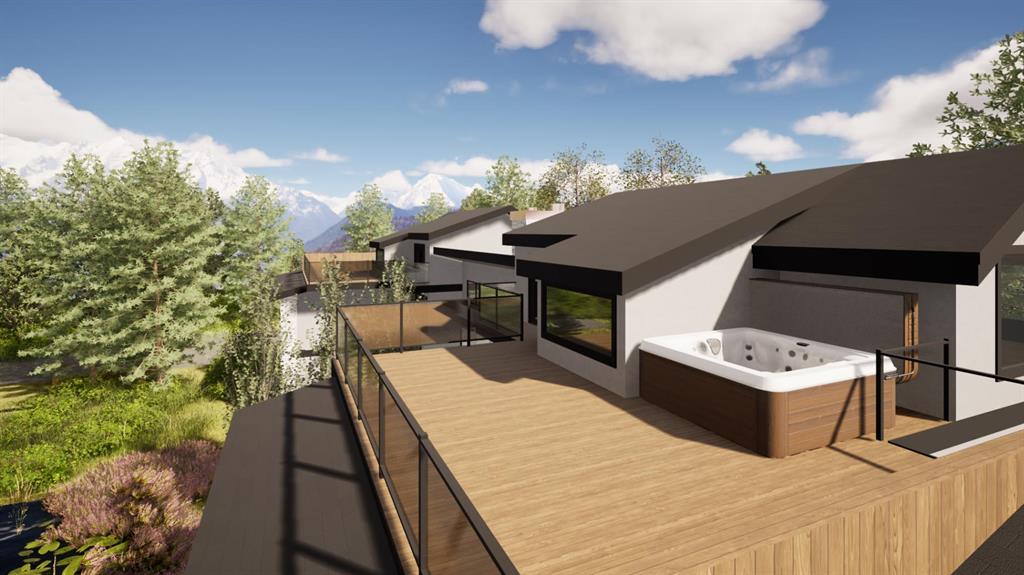MARY-ANNE KAMENKA / CENTURY 21 NORDIC REALTY
A, 634 7Th Street Canmore , Alberta , T1W2C6
MLS® # A2214928
Welcome to your dream mountain retreat in the heart of Canmore, Alberta—where luxury meets nature. This stunning front/back duplex-style home offers the privacy and feel of a single-family residence, with the added convenience of low-maintenance living. Spring Bank Creek begins on this property, offering rare waterfront tranquility with soothing sounds and serene views right from your doorstep. Ideally located just steps from Main Street, you'll enjoy effortless access to Canmore’s vibrant shopping, dining,...
Essential Information
-
MLS® #
A2214928
-
Partial Bathrooms
1
-
Property Type
Semi Detached (Half Duplex)
-
Full Bathrooms
4
-
Year Built
2026
-
Property Style
3 (or more) StoreyAttached-Front/Back
Community Information
-
Postal Code
T1W2C6
Services & Amenities
-
Parking
Double Garage AttachedDriveway
Interior
-
Floor Finish
See Remarks
-
Interior Feature
Kitchen IslandOpen FloorplanSeparate EntranceStone CountersWalk-In Closet(s)
-
Heating
Forced Air
Exterior
-
Lot/Exterior Features
BalconyPrivate EntrancePrivate Yard
-
Construction
Mixed
-
Roof
Shingle
Additional Details
-
Zoning
R2
$14292/month
Est. Monthly Payment




